Facciate di Appartamenti beige
Filtra anche per:
Budget
Ordina per:Popolari oggi
1 - 20 di 373 foto
1 di 3

Foto della facciata di un appartamento beige moderno a quattro piani di medie dimensioni con rivestimento in cemento e tetto piano

Ispirazione per la facciata di una casa grande beige moderna a quattro piani con rivestimento in legno, copertura in metallo o lamiera, tetto grigio e pannelli e listelle di legno

Location: Barbierstraße 2, München, Deutschland
Design by Riedel-Immobilien
Esempio della facciata di un appartamento beige moderno a due piani di medie dimensioni con rivestimento in stucco, falda a timpano e copertura mista
Esempio della facciata di un appartamento beige moderno a due piani di medie dimensioni con rivestimento in stucco, falda a timpano e copertura mista
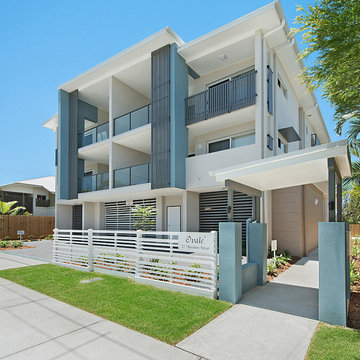
3-level boutique apartment building comprising
One ground floor 3-bedroom and
Eight 2-bedroom generously sized luxury apartments.
Ispirazione per la facciata di un appartamento beige contemporaneo a tre piani di medie dimensioni con rivestimento in cemento, tetto piano e copertura in metallo o lamiera
Ispirazione per la facciata di un appartamento beige contemporaneo a tre piani di medie dimensioni con rivestimento in cemento, tetto piano e copertura in metallo o lamiera
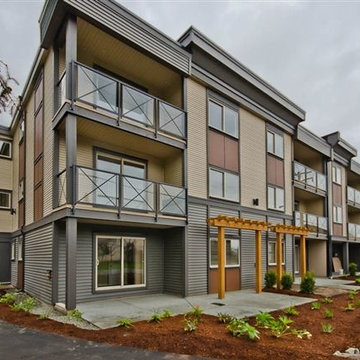
Idee per la facciata di un appartamento grande beige contemporaneo a tre piani con rivestimento in vinile e tetto piano
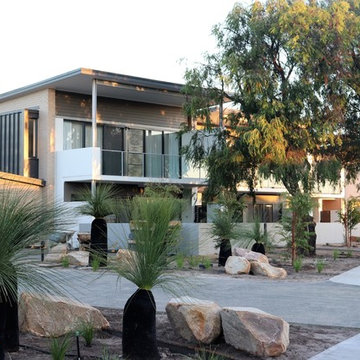
Exterior of our Bell Drive job in Busselton. Featuring facebrick, rendered brick and maxline facades to these spacious 16 units
Ispirazione per la facciata di un appartamento grande beige contemporaneo a due piani con rivestimento in mattoni, tetto piano e copertura in metallo o lamiera
Ispirazione per la facciata di un appartamento grande beige contemporaneo a due piani con rivestimento in mattoni, tetto piano e copertura in metallo o lamiera
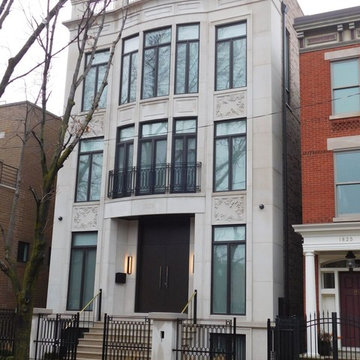
Ispirazione per la facciata di un appartamento beige classico a tre piani di medie dimensioni con rivestimento in pietra, tetto a padiglione e copertura a scandole

fotosold
Ispirazione per la facciata di un appartamento beige classico a un piano di medie dimensioni con rivestimenti misti, tetto a capanna e copertura a scandole
Ispirazione per la facciata di un appartamento beige classico a un piano di medie dimensioni con rivestimenti misti, tetto a capanna e copertura a scandole

Crystal Imaging Photography
Foto della facciata di un appartamento piccolo beige contemporaneo a tre piani con rivestimento in cemento, tetto piano e copertura in tegole
Foto della facciata di un appartamento piccolo beige contemporaneo a tre piani con rivestimento in cemento, tetto piano e copertura in tegole
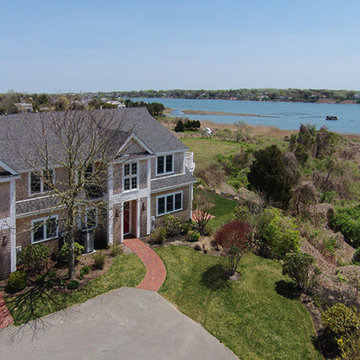
Idee per la facciata di un appartamento grande beige contemporaneo a due piani con rivestimento in legno, tetto a capanna e copertura a scandole
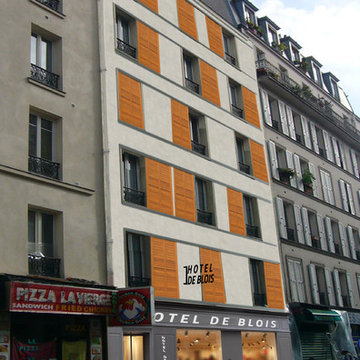
Idee per la facciata di un appartamento grande beige a tre piani con rivestimento in cemento e falda a timpano
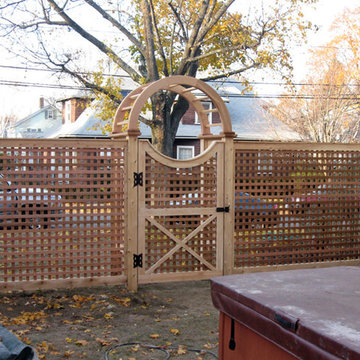
Cedar lattice fencing is a perfect choice to create a Beautiful Border with visibility and good ventilation. Our fencing professionals can incorporate lattice work into many fencing designs to meet your needs and taste.
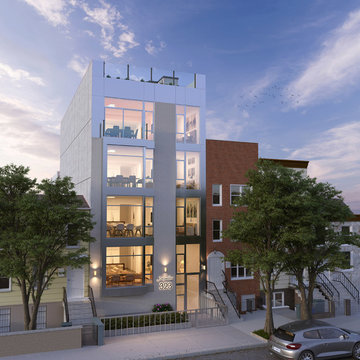
walkTHIShouse
Ispirazione per la facciata di un appartamento beige moderno a tre piani di medie dimensioni con rivestimento in mattoni, tetto piano e copertura in tegole
Ispirazione per la facciata di un appartamento beige moderno a tre piani di medie dimensioni con rivestimento in mattoni, tetto piano e copertura in tegole
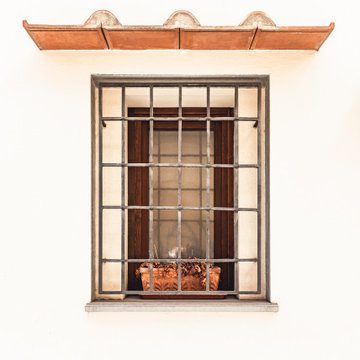
Committente: Studio Immobiliare GR Firenze. Ripresa fotografica: impiego obiettivo 24mm su pieno formato; macchina su treppiedi con allineamento ortogonale dell'inquadratura; impiego luce naturale esistente. Post-produzione: aggiustamenti base immagine; fusione manuale di livelli con differente esposizione per produrre un'immagine ad alto intervallo dinamico ma realistica; rimozione elementi di disturbo. Obiettivo commerciale: realizzazione fotografie di complemento ad annunci su siti web agenzia immobiliare; pubblicità su social network; pubblicità a stampa (principalmente volantini e pieghevoli).
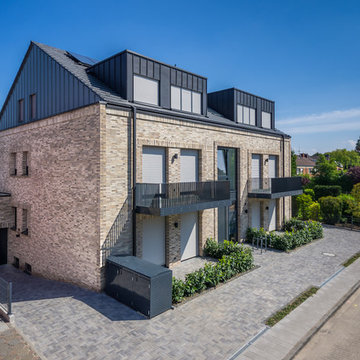
Immagine della facciata di un appartamento beige classico a tre piani di medie dimensioni con rivestimento in mattoni, tetto a capanna e copertura in tegole
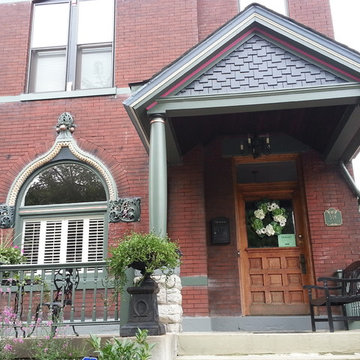
The wishbone arch over the front window is cast stone. It had been painted with a very thick layer of beige paint. All the detail was lost. We cleaned away all the old paint and layered the most ornate sections with blacks and greens to give the appearance of antique bronzework.
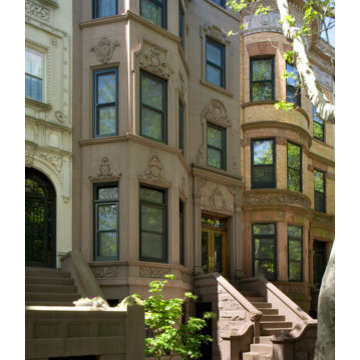
FORBES TOWNHOUSE Park Slope, Brooklyn Abelow Sherman Architects Partner-in-Charge: David Sherman Contractor: Top Drawer Construction Photographer: Mikiko Kikuyama Completed: 2007 Project Team: Rosie Donovan, Mara Ayuso This project upgrades a brownstone in the Park Slope Historic District in a distinctive manner. The clients are both trained in the visual arts, and have well-developed sensibilities about how a house is used as well as how elements from certain eras can interact visually. A lively dialogue has resulted in a design in which the architectural and construction interventions appear as a subtle background to the decorating. The intended effect is that the structure of each room appears to have a “timeless” quality, while the fit-ups, loose furniture, and lighting appear more contemporary. Thus the bathrooms are sheathed in mosaic tile, with a rough texture, and of indeterminate origin. The color palette is generally muted. The fixtures however are modern Italian. A kitchen features rough brick walls and exposed wood beams, as crooked as can be, while the cabinets within are modernist overlay slabs of walnut veneer. Throughout the house, the visible components include thick Cararra marble, new mahogany windows with weights-and-pulleys, new steel sash windows and doors, and period light fixtures. What is not seen is a state-of-the-art infrastructure consisting of a new hot water plant, structured cabling, new electrical service and plumbing piping. Because of an unusual relationship with its site, there is no backyard to speak of, only an eight foot deep space between the building’s first floor extension and the property line. In order to offset this problem, a series of Ipe wood decks were designed, and very precisely built to less than 1/8 inch tolerance. There is a deck of some kind on each floor from the basement to the third floor. On the exterior, the brownstone facade was completely restored. All of this was achieve
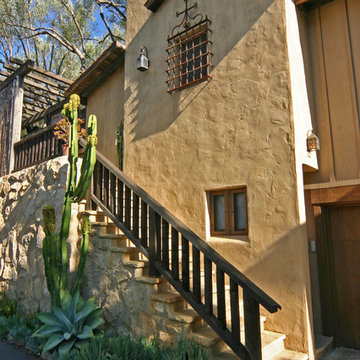
This award winning condominium design is less than a block away from the historic Presidio in downtown Santa Barbara. We combined a mud-brick, street-facing facade for the front unit with a combination of plaster and board-and-batt siding on the rear condo with aim of creating an authentic but relaxed rustic Mission Style exterior.
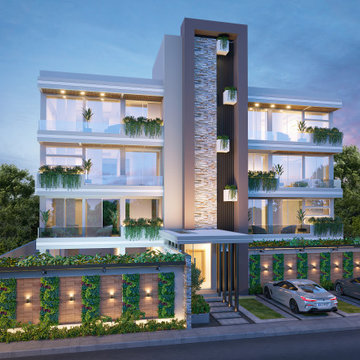
Immagine della facciata di un appartamento beige moderno con rivestimenti misti, tetto piano, tetto bianco e scale
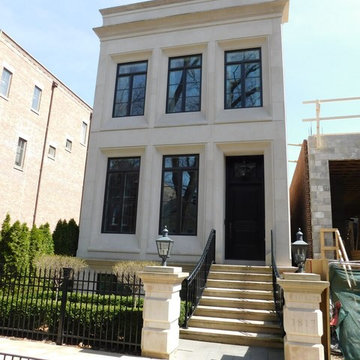
Esempio della facciata di un appartamento beige classico a tre piani di medie dimensioni con rivestimento in pietra, tetto a padiglione e copertura a scandole
Facciate di Appartamenti beige
1