Facciate di case beige bianche
Filtra anche per:
Budget
Ordina per:Popolari oggi
1 - 20 di 1.473 foto
1 di 3
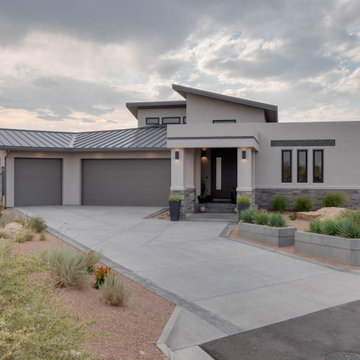
This Contemporary Home is exciting yet balanced in a way that invites us to feel at home.
Ispirazione per la villa beige contemporanea a un piano di medie dimensioni con rivestimenti misti, tetto piano e copertura in metallo o lamiera
Ispirazione per la villa beige contemporanea a un piano di medie dimensioni con rivestimenti misti, tetto piano e copertura in metallo o lamiera
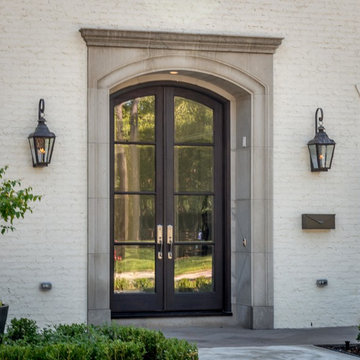
Ispirazione per la villa grande beige classica a due piani con rivestimento in mattoni, tetto a padiglione e copertura a scandole
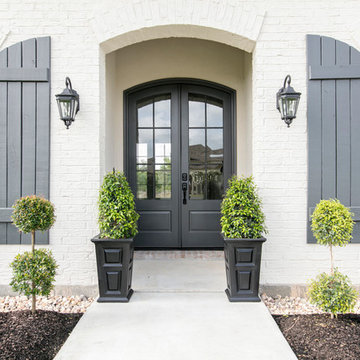
Immagine della villa beige classica a un piano di medie dimensioni con rivestimento in mattoni, copertura a scandole e tetto a padiglione
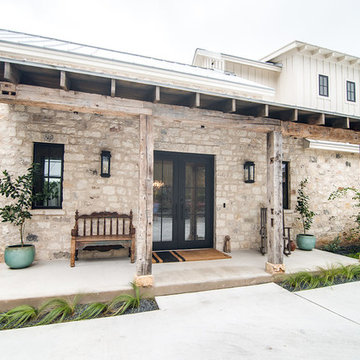
Ispirazione per la villa grande beige country a due piani con rivestimenti misti, tetto a capanna e copertura in metallo o lamiera
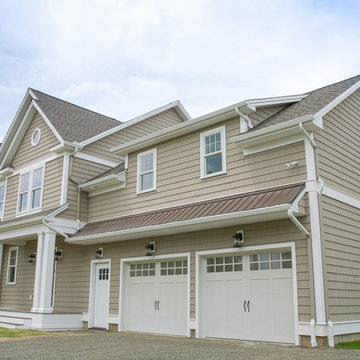
Exterior Cedar Impressions by Certainteed
Photo Credit Perceptions Photograhpy
Esempio della villa grande beige classica a due piani con rivestimento in vinile, tetto a padiglione e copertura a scandole
Esempio della villa grande beige classica a due piani con rivestimento in vinile, tetto a padiglione e copertura a scandole
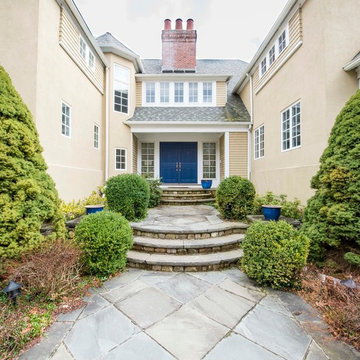
Idee per la facciata di una casa ampia beige classica a tre piani con rivestimento in legno
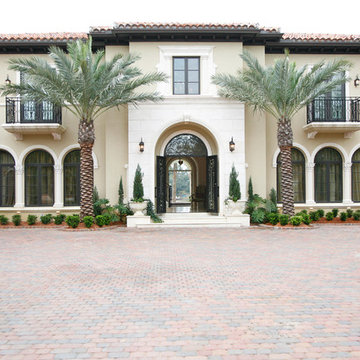
Barbara Brown Photography
Esempio della facciata di una casa beige mediterranea a due piani con rivestimento in stucco
Esempio della facciata di una casa beige mediterranea a due piani con rivestimento in stucco
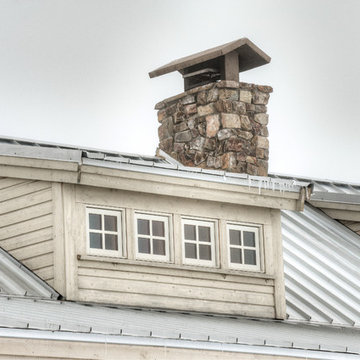
Chimney detail. Photography by Lucas Henning.
Esempio della villa beige country a un piano di medie dimensioni con rivestimento in legno, tetto a capanna e copertura in metallo o lamiera
Esempio della villa beige country a un piano di medie dimensioni con rivestimento in legno, tetto a capanna e copertura in metallo o lamiera
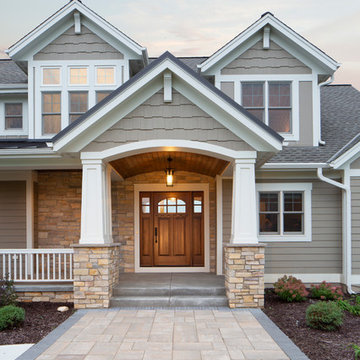
Custom designed 2 story home with first floor Master Suite. A welcoming covered and barrel vaulted porch invites you into this open concept home. Weathered Wood shingles. Pebblestone Clay siding, Jericho stone and white trim combine the look of this Mequon home. (Ryan Hainey)
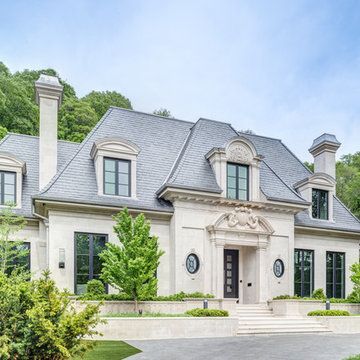
French Transitional Located in Toronto// Makow Architects
Esempio della villa beige classica a un piano con rivestimento in pietra, copertura a scandole e tetto a padiglione
Esempio della villa beige classica a un piano con rivestimento in pietra, copertura a scandole e tetto a padiglione
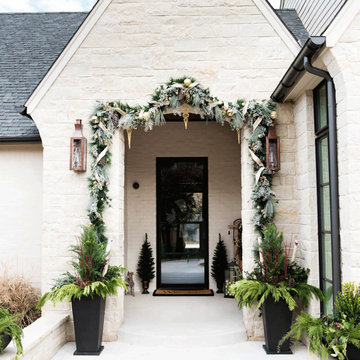
Holiday Garland Entry with Governor Flush Mount Lanterns
The Bevolo Governor® Lantern is inspired by a historic colonial fixture design. The fixture's tall masculine nature complements a number of architectural styles. It is best when used to address vertical architectural elements such as columns and French doors. The Governor® flush mount is available in natural gas, liquid propane, and electric.
Standard Lantern Sizes
Height Width Depth
24.0" 6.0" 6.5"
30.0" 7.5" 8.0"
36.0" 9.0" 9.5"

Custom remodel and build in the heart of Ruxton, Maryland. The foundation was kept and Eisenbrandt Companies remodeled the entire house with the design from Andy Niazy Architecture. A beautiful combination of painted brick and hardy siding, this home was built to stand the test of time. Accented with standing seam roofs and board and batten gambles. Custom garage doors with wood corbels. Marvin Elevate windows with a simplistic grid pattern. Blue stone walkway with old Carolina brick as its border. Versatex trim throughout.
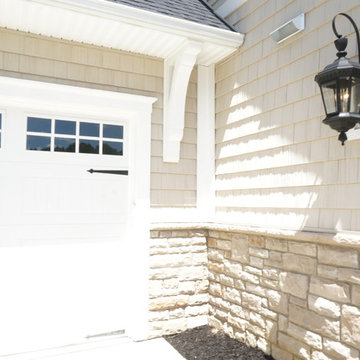
Laura of Pembroke, Inc.
Foto della facciata di una casa piccola beige american style a due piani con rivestimento in vinile
Foto della facciata di una casa piccola beige american style a due piani con rivestimento in vinile
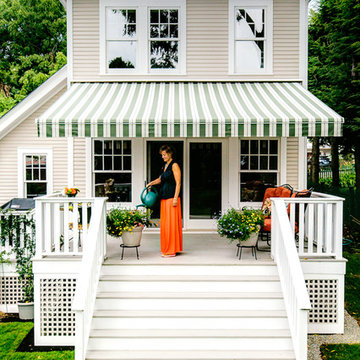
Matthew Niemann
Esempio della facciata di una casa beige classica a due piani
Esempio della facciata di una casa beige classica a due piani
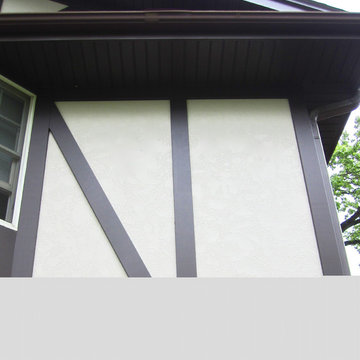
This Wilmette, IL Tudor Style Home was remodeled by Siding & Windows Group with James HardiePanel Stucco Siding in Custom ColorPlus Technology Color and HardieTrim Boards in ColorPlus Technology Color Timber Bark. Also replaced Windows with Marvin Windows.
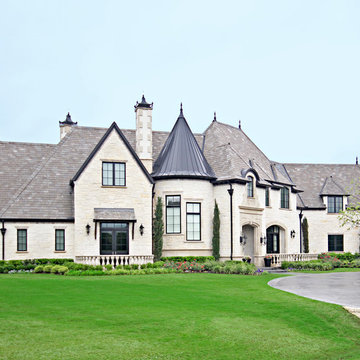
Immagine della villa grande beige classica a due piani con rivestimento in pietra

Clubhouse exterior.
Idee per la villa grande beige classica a un piano con rivestimenti misti, tetto a capanna, copertura a scandole, tetto rosso e pannelli sovrapposti
Idee per la villa grande beige classica a un piano con rivestimenti misti, tetto a capanna, copertura a scandole, tetto rosso e pannelli sovrapposti

Modern Home Los Altos with cedar siding built to PassivHaus standards (extremely energy-efficient)
Esempio della villa beige moderna a un piano con rivestimenti misti e tetto piano
Esempio della villa beige moderna a un piano con rivestimenti misti e tetto piano
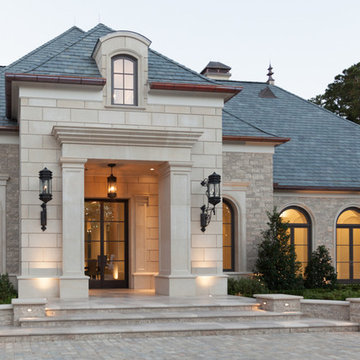
Immagine della facciata di una casa ampia beige mediterranea con rivestimento in pietra e tetto a capanna

Foto della villa beige country a due piani di medie dimensioni con rivestimento in pietra, tetto a capanna e copertura in metallo o lamiera
Facciate di case beige bianche
1