Facciate di case beige
Filtra anche per:
Budget
Ordina per:Popolari oggi
161 - 180 di 84.496 foto
1 di 2
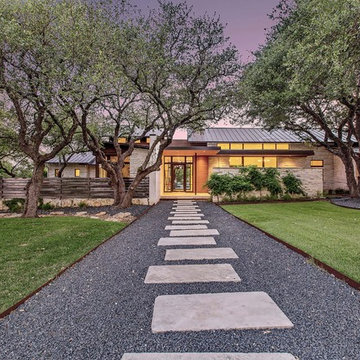
Ispirazione per la facciata di una casa beige contemporanea con rivestimento in pietra e copertura in metallo o lamiera
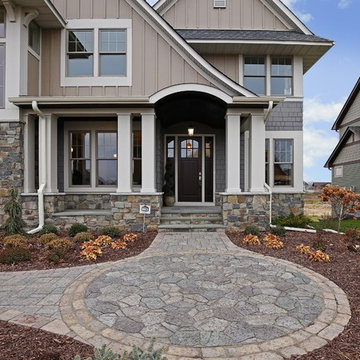
Esempio della facciata di una casa beige american style a tre piani con rivestimenti misti
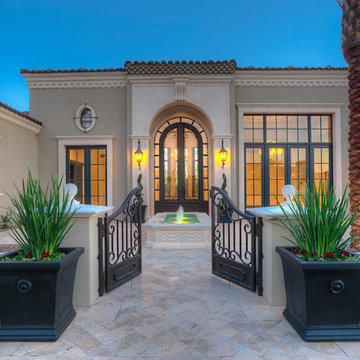
Ispirazione per la villa grande beige mediterranea a due piani con rivestimento in stucco e tetto a capanna
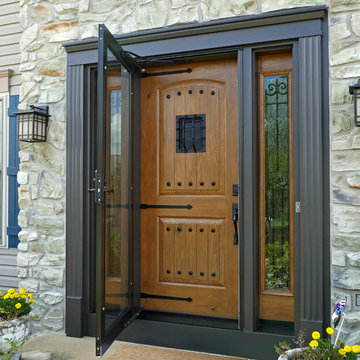
The Speakeasy, Hinge Straps and Clavos are new options that can give your entryway an old world look. Combine these new options with our new Signet Knotty Alder Series to achieve a rustic or antique style. Speakeasy, Hinge Straps and Clavos are constructed of durable flat black aluminum.
Barcelona Decorative Glass features an exquisite wrought iron design with the option of choosing Gluechip (standard), Waterfall, Taffeta, Chinchilla, Obscure Pebble or clear glass. Barcelona Decorative Glass is available on five standard entry door styles and two 8-foot door models.
Decorator Series provides a stylish, fresh look to accent your entry. Select one of the distinct styles from our Decorator Series storm doors.
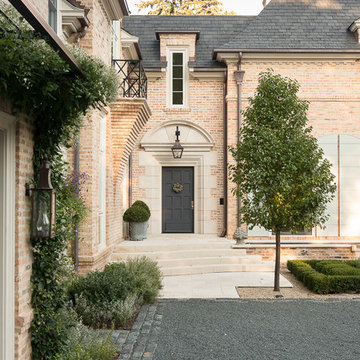
Karen knecht Photography
Idee per la facciata di una casa grande beige classica a due piani con rivestimento in mattoni e tetto a padiglione
Idee per la facciata di una casa grande beige classica a due piani con rivestimento in mattoni e tetto a padiglione
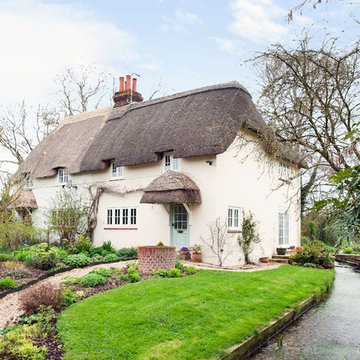
ROCOCO
Immagine della facciata di una casa beige country a due piani con rivestimento in stucco
Immagine della facciata di una casa beige country a due piani con rivestimento in stucco
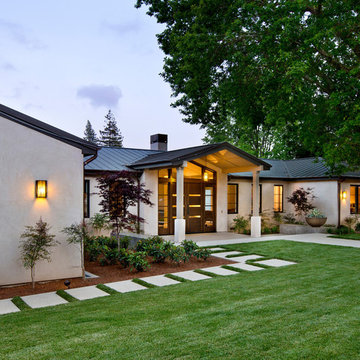
Bernard Andre
Immagine della facciata di una casa beige classica a un piano di medie dimensioni con rivestimento in stucco
Immagine della facciata di una casa beige classica a un piano di medie dimensioni con rivestimento in stucco
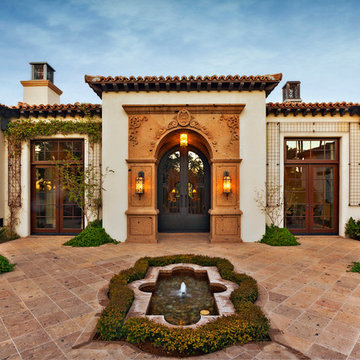
Foto della facciata di una casa beige mediterranea a un piano con rivestimento in stucco

This roof that we replaced in Longmont turned out really sharp. It is a CertainTeed Northgate Class IV asphalt shingle roof in the color Heather Blend. the roof is what is called a hip roof meaning that it does not have a lot of ridge lines. Because of that we could not install ridge vent - our preferred method of attic ventilation. Due to that we added a lot of slant back vents to increase the attic ventilation.

Multiple rooflines, textured exterior finishes and lots of windows create this modern Craftsman home in the heart of Willow Glen. Wood, stone and glass harmonize beautifully, while the front patio encourages interactions with passers-by.

Outdoor Shower
Esempio della villa beige stile marinaro a tre piani di medie dimensioni con rivestimento in legno, tetto a capanna, copertura a scandole, tetto marrone e con scandole
Esempio della villa beige stile marinaro a tre piani di medie dimensioni con rivestimento in legno, tetto a capanna, copertura a scandole, tetto marrone e con scandole

Immagine della villa grande beige a un piano con rivestimenti misti, tetto a mansarda, copertura a scandole e tetto grigio

Expanded wrap around porch with dual columns. Bronze metal shed roof accents the rock exterior.
Immagine della villa ampia beige stile marinaro a due piani con rivestimento con lastre in cemento, tetto a capanna e copertura a scandole
Immagine della villa ampia beige stile marinaro a due piani con rivestimento con lastre in cemento, tetto a capanna e copertura a scandole
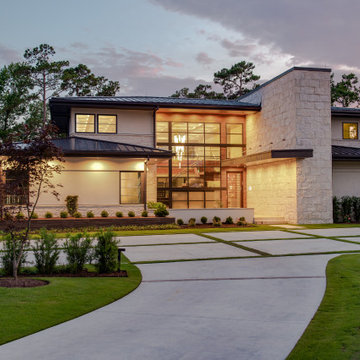
The home’s design grew organically by the crossing of water, influenced by a nearby bridge linking the tree-lined property to the surrounding golf course. The design was also inspired by the Mid-Century architecture of Florida’s Golden Beach and the revival of the idioms associated with that movement. Exploring the intersection of architecture and place and context and creativity, the project’s sensitivity to the surrounding environment is expressed with a proliferate use of natural elements — like stacked white stone facades and support columns — further smudging the edges between exterior and interior.
Water surrounds the home; a koi pond and trickling fountains create a soothing entry. Inside, expansive plate glass walls and windows welcome the outdoors. Full-length windows double as folding partition doors and when peeled back, open the living room to the lanai, and pool deck while simultaneously providing a bridge between indoor and outdoor living. An open stair floats to a second floor catwalk that links north and south bedroom wings, and both contribute to the soaring volume of the interior spaces.
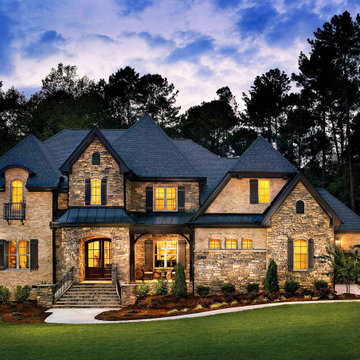
Home exterior featuring French Country Villa Stone Veneer / Bordeaux by Coronado Stone Products! View more stone veneer at - https://www.coronado.com
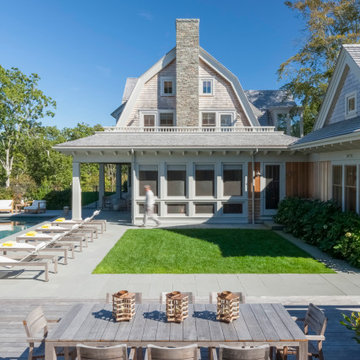
Ispirazione per la villa beige stile marinaro a due piani con rivestimento in legno, tetto a mansarda e copertura a scandole
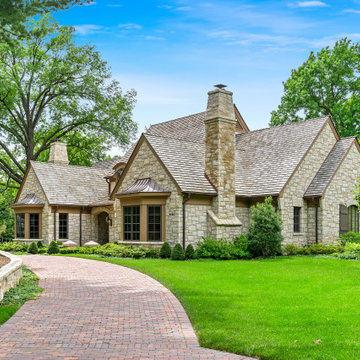
Esempio della villa grande beige classica a due piani con rivestimento in pietra, tetto a mansarda e copertura a scandole

This is a ADU ( Accessory Dwelling Unit) that we did in Encinitas, Ca. This is a 2 story 399 sq. ft. build. This unit has a full kitchen, laundry, bedroom, bathroom, living area, spiral stair case, and outdoor shower. It was a fun build!!
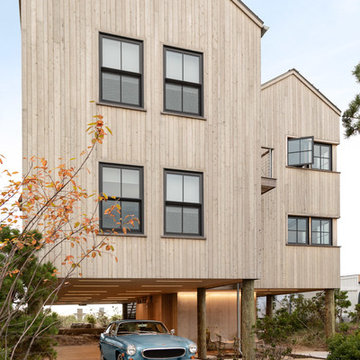
Immagine della villa beige stile marinaro a due piani con rivestimento in legno e tetto a capanna
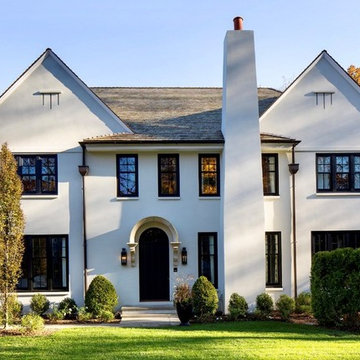
On the main street heading into Maplewood Village sat a home that was completely out of scale and did not exhibit the grandeur of the other homes surrounding it. When the home became available, our client seized the opportunity to create a home that is more in scale and character with the neighborhood. By creating a home with period details and traditional materials, this new home dovetails seamlessly into the the rhythm of the street while providing all the modern conveniences today's busy life demands.
Clawson Architects was pleased to work in collaboration with the owners to create a new home design that takes into account the context, period and scale of the adjacent homes without being a "replica". It recalls details from the English Arts and Crafts style. The stucco finish on the exterior is consistent with the stucco finish on one of the adjacent homes as well as others on the block.
Facciate di case beige
9