Facciate di Case a Schiera beige
Filtra anche per:
Budget
Ordina per:Popolari oggi
1 - 20 di 759 foto
1 di 3

Peter Landers
Esempio della facciata di una casa a schiera beige contemporanea a un piano di medie dimensioni con rivestimento in mattoni, tetto piano e copertura mista
Esempio della facciata di una casa a schiera beige contemporanea a un piano di medie dimensioni con rivestimento in mattoni, tetto piano e copertura mista

Vue extérieure de la maison
Ispirazione per la facciata di una casa a schiera beige contemporanea a tre piani di medie dimensioni con rivestimento in cemento, tetto a capanna e copertura in tegole
Ispirazione per la facciata di una casa a schiera beige contemporanea a tre piani di medie dimensioni con rivestimento in cemento, tetto a capanna e copertura in tegole
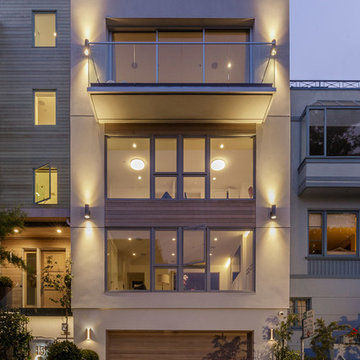
Immagine della facciata di una casa a schiera beige contemporanea a tre piani con tetto piano
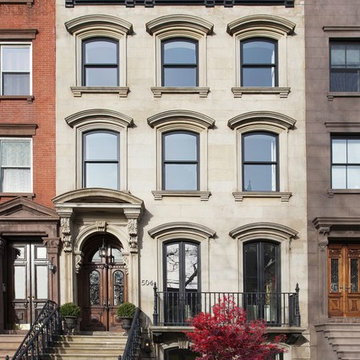
Halstead Property
Idee per la facciata di una casa a schiera beige classica a tre piani con tetto piano
Idee per la facciata di una casa a schiera beige classica a tre piani con tetto piano

Ispirazione per la facciata di una casa a schiera piccola beige classica a due piani con rivestimenti misti, falda a timpano e copertura a scandole
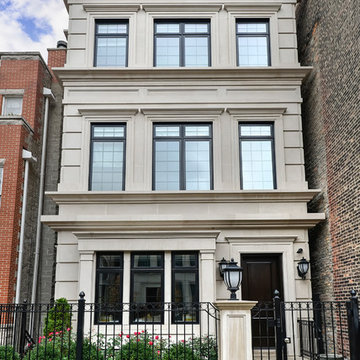
Esempio della facciata di una casa a schiera beige classica a tre piani con tetto piano

brass shingle finished
Immagine della facciata di una casa a schiera beige contemporanea a tre piani di medie dimensioni con rivestimenti misti, tetto piano e copertura mista
Immagine della facciata di una casa a schiera beige contemporanea a tre piani di medie dimensioni con rivestimenti misti, tetto piano e copertura mista
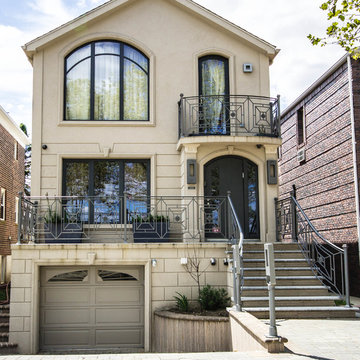
Idee per la facciata di una casa a schiera beige classica a tre piani con tetto a capanna

Ispirazione per la facciata di una casa a schiera piccola beige industriale con rivestimento in mattoni, tetto a capanna e copertura mista
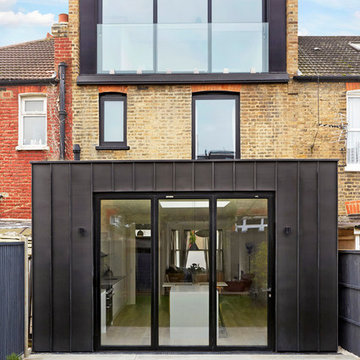
Immagine della facciata di una casa a schiera beige contemporanea a tre piani di medie dimensioni con rivestimento in metallo e tetto piano
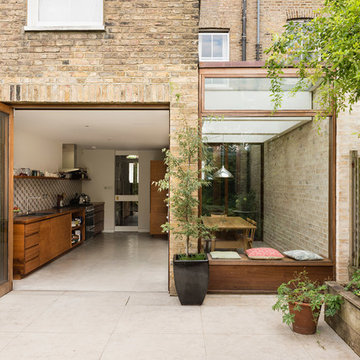
Ispirazione per la facciata di una casa a schiera beige contemporanea di medie dimensioni con rivestimento in mattoni
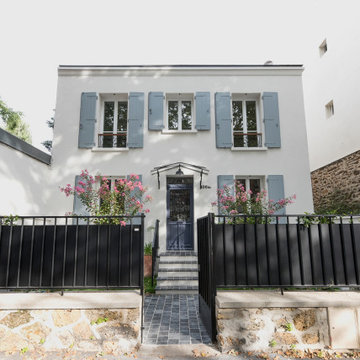
Ispirazione per la facciata di una casa a schiera beige a due piani di medie dimensioni

Inspired by the traditional Scandinavian architectural vernacular, we adopted various design elements and further expressed them with a robust materiality palette in a more contemporary manner.
– DGK Architects

Pacific Garage Doors & Gates
Burbank & Glendale's Highly Preferred Garage Door & Gate Services
Location: North Hollywood, CA 91606
Idee per la facciata di una casa a schiera grande beige contemporanea a tre piani con rivestimento in stucco, tetto a padiglione e copertura a scandole
Idee per la facciata di una casa a schiera grande beige contemporanea a tre piani con rivestimento in stucco, tetto a padiglione e copertura a scandole

for more visit: https://yantramstudio.com/3d-architectural-exterior-rendering-cgi-animation/
Welcome to our 3D visualization studio, where we've crafted an exquisite exterior glass house design that harmonizes seamlessly with its surroundings. The design is a symphony of modern architecture and natural beauty, creating a serene oasis for relaxation and recreation.
The Architectural Rendering Services of the glass house is a masterpiece of contemporary design, featuring sleek lines and expansive windows that allow natural light to flood the interior. The glass walls provide breathtaking views of the surrounding landscape, blurring the boundaries between indoor and outdoor living spaces.
Nestled within the lush greenery surrounding the house is a meticulously landscaped ground, designed to enhance the sense of tranquility and connection with nature. A variety of plants, trees, and flowers create a peaceful ambiance, while pathways invite residents and guests to explore the grounds at their leisure.
The lighting design is equally impressive, with strategically placed fixtures illuminating key features of the house and landscape. Soft, ambient lighting enhances the mood and atmosphere, creating a welcoming environment day or night.
A comfortable seating area beckons residents to unwind and enjoy the beauty of their surroundings. Plush outdoor furniture invites relaxation, while cozy throws and cushions add warmth and comfort. The seating area is the perfect spot to entertain guests or simply enjoy a quiet moment alone with a good book.
For those who enjoy staying active, a dedicated cycling area provides the perfect opportunity to get some exercise while taking in the scenic views. The cycling area features smooth, well-maintained paths that wind through the grounds, offering a picturesque backdrop for a leisurely ride.
In summary, our 3d Exterior Rendering Services glass house design offers the perfect blend of modern luxury and natural beauty. From the comfortable seating area to the cycling area and beyond, every detail has been carefully considered to create a truly exceptional living experience.

vue depuis l'arrière du jardin de l'extension
Immagine della facciata di una casa a schiera beige scandinava a tre piani di medie dimensioni con rivestimento in legno, tetto piano, copertura verde e pannelli sovrapposti
Immagine della facciata di una casa a schiera beige scandinava a tre piani di medie dimensioni con rivestimento in legno, tetto piano, copertura verde e pannelli sovrapposti
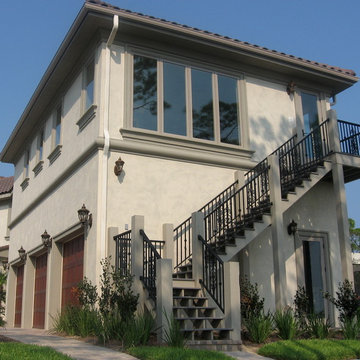
New Construction
Immagine della facciata di una casa a schiera grande beige mediterranea a due piani con rivestimento in stucco e tetto a padiglione
Immagine della facciata di una casa a schiera grande beige mediterranea a due piani con rivestimento in stucco e tetto a padiglione
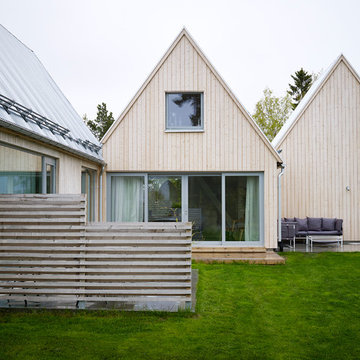
Patric Johansson och Myrica Bergqvist
Immagine della facciata di una casa a schiera beige scandinava di medie dimensioni con rivestimento in legno
Immagine della facciata di una casa a schiera beige scandinava di medie dimensioni con rivestimento in legno
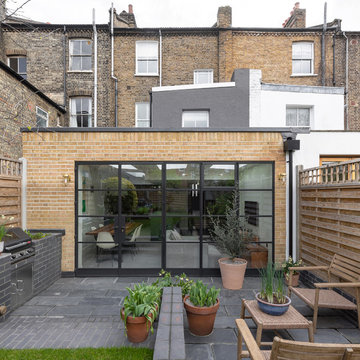
Peter Landers
Idee per la facciata di una casa a schiera beige contemporanea a un piano di medie dimensioni con rivestimento in mattoni, tetto piano e copertura mista
Idee per la facciata di una casa a schiera beige contemporanea a un piano di medie dimensioni con rivestimento in mattoni, tetto piano e copertura mista
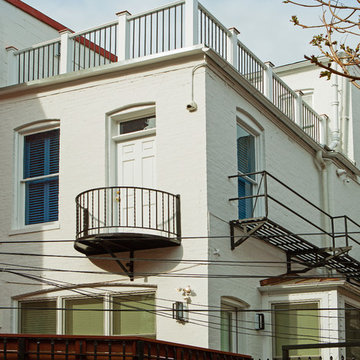
Historic Approval: We rebuilt the walls and roof, installed new siding, a copper roof and new double-hung windows. We also replaced the two existing windows on the rear wall with three ganged windows. As this affected the exterior façade, these changes required the approval of the city’s historic preservation review board. We designed an arched opening over the 3 new windows to echo the original arched window openings. To accomplish this, we installed an arched steel beam over the new windows.
Photographer: Greg Hadley
Interior Designer: Whitney Stewart
Facciate di Case a Schiera beige
1