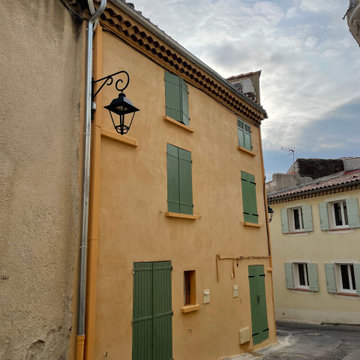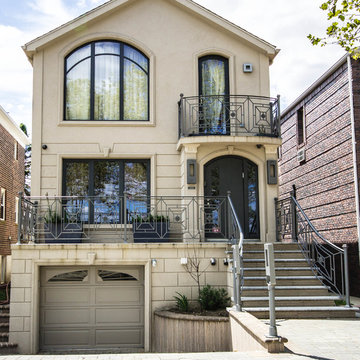Facciate di Case a Schiera beige
Filtra anche per:
Budget
Ordina per:Popolari oggi
101 - 120 di 759 foto
1 di 3
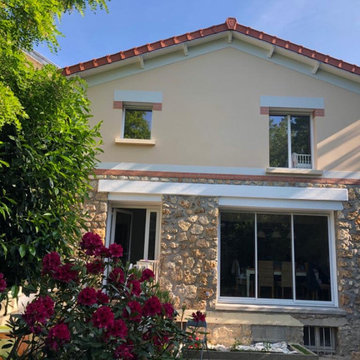
Façade jardin
Esempio della facciata di una casa a schiera beige classica a tre piani con rivestimento in pietra, tetto a capanna e copertura in tegole
Esempio della facciata di una casa a schiera beige classica a tre piani con rivestimento in pietra, tetto a capanna e copertura in tegole
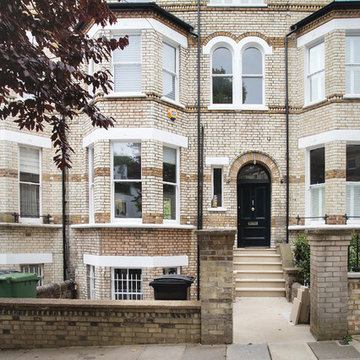
Victorian house, fully refurbished and remodelled, brickwork cleaned, limestone steps and landings.
Immagine della facciata di una casa a schiera beige contemporanea a tre piani di medie dimensioni con rivestimento in mattoni, tetto a capanna e copertura in tegole
Immagine della facciata di una casa a schiera beige contemporanea a tre piani di medie dimensioni con rivestimento in mattoni, tetto a capanna e copertura in tegole
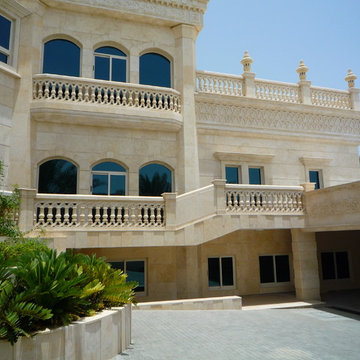
we used high end stone for cladding and decorative art works . we went for the simple tropical theme for the landscaping and water features.
Immagine della facciata di una casa a schiera grande beige tropicale a tre piani con rivestimento in pietra, tetto piano e copertura in tegole
Immagine della facciata di una casa a schiera grande beige tropicale a tre piani con rivestimento in pietra, tetto piano e copertura in tegole

Inspired by the traditional Scandinavian architectural vernacular, we adopted various design elements and further expressed them with a robust materiality palette in a more contemporary manner.
– DGK Architects
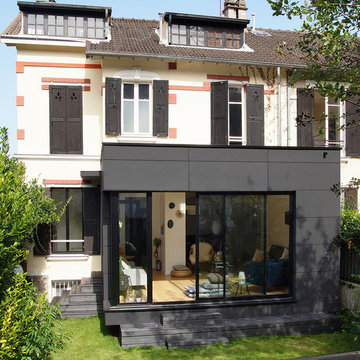
Immagine della facciata di una casa a schiera beige contemporanea a tre piani di medie dimensioni con tetto a capanna e copertura in tegole

Vue extérieure de la maison
Ispirazione per la facciata di una casa a schiera beige contemporanea a tre piani di medie dimensioni con rivestimento in cemento, tetto a capanna e copertura in tegole
Ispirazione per la facciata di una casa a schiera beige contemporanea a tre piani di medie dimensioni con rivestimento in cemento, tetto a capanna e copertura in tegole
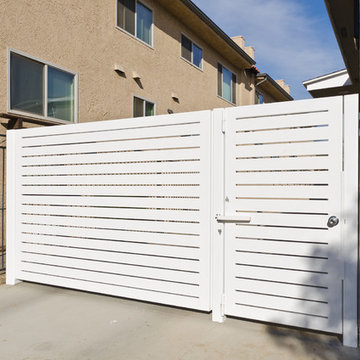
Pacific Garage Doors & Gates
Burbank & Glendale's Highly Preferred Garage Door & Gate Services
Location: North Hollywood, CA 91606
Ispirazione per la facciata di una casa a schiera grande beige contemporanea a tre piani con rivestimento in stucco, tetto a padiglione e copertura a scandole
Ispirazione per la facciata di una casa a schiera grande beige contemporanea a tre piani con rivestimento in stucco, tetto a padiglione e copertura a scandole
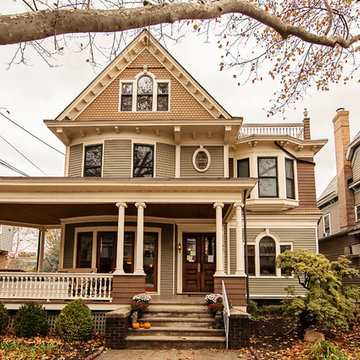
This project consisted of a renovation and alteration of a Queen Anne home designed and built in 1897 by Manhattan Architect, and former Weehawken mayor, Emile W. Grauert. While most of the windows were Integrity® Wood-Ultrex® replacement windows in the original openings, there were a few opportunities for enlargement and modernization. The original punched openings at the curved parlor were replaced with new, enlarged wood patio doors from Integrity. In the mayor's office, the original upper sashes of the stained glass was retained and new Integrity Casement Windows were installed inside for improved thermal and weather performance. Also, a new sliding glass unit and transom were installed to create a seamless interior to exterior transition between the kitchen and new deck at the rear of the property. Finally, clad sliding patio doors and gliding windows transformed a previously dark basement into an airy entertainment space.
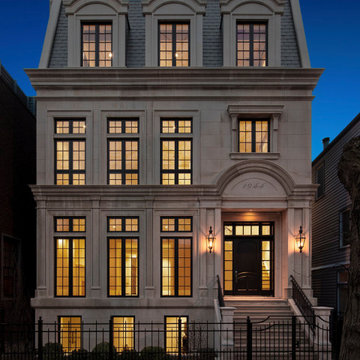
Foto della facciata di una casa a schiera grande beige classica a tre piani con rivestimento in pietra e copertura a scandole
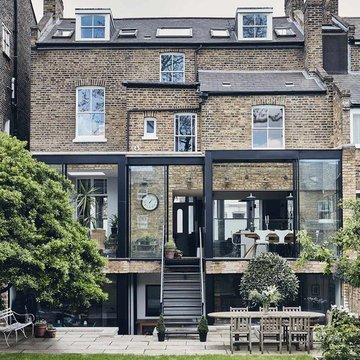
This rear extension saw the installation of minimal windows® sliding doors with a clever addition of frameless glass balustrades to act as a safety barrier when the sliding doors were open.
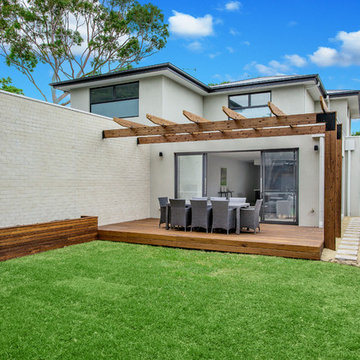
We Shoot Buildings
Ispirazione per la facciata di una casa a schiera grande beige contemporanea a due piani con rivestimento in mattoni e copertura in metallo o lamiera
Ispirazione per la facciata di una casa a schiera grande beige contemporanea a due piani con rivestimento in mattoni e copertura in metallo o lamiera
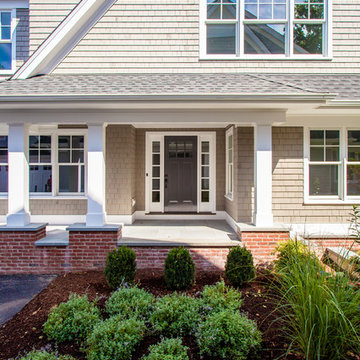
Attila Kun
Ispirazione per la facciata di una casa a schiera grande beige classica a due piani con rivestimento in legno
Ispirazione per la facciata di una casa a schiera grande beige classica a due piani con rivestimento in legno
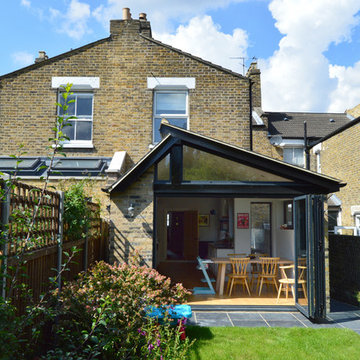
GOAStudio | London residential architecture | Nunhead Lewisham SE15 House kitchen extension – Rear elevation
Esempio della facciata di una casa a schiera beige contemporanea di medie dimensioni con rivestimento in mattoni
Esempio della facciata di una casa a schiera beige contemporanea di medie dimensioni con rivestimento in mattoni
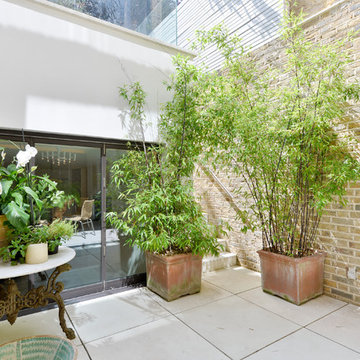
unknown
Foto della facciata di una casa a schiera grande beige moderna a tre piani con rivestimento in mattoni, tetto piano e copertura mista
Foto della facciata di una casa a schiera grande beige moderna a tre piani con rivestimento in mattoni, tetto piano e copertura mista
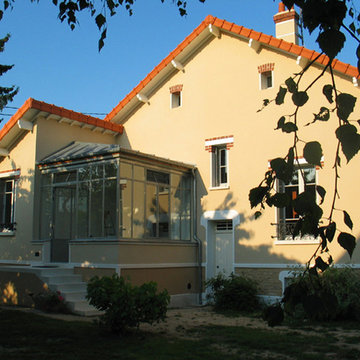
Création d'une véranda en acier, couverture zinc.
Immagine della facciata di una casa a schiera beige a tre piani di medie dimensioni con rivestimento in pietra, tetto a capanna e copertura in tegole
Immagine della facciata di una casa a schiera beige a tre piani di medie dimensioni con rivestimento in pietra, tetto a capanna e copertura in tegole
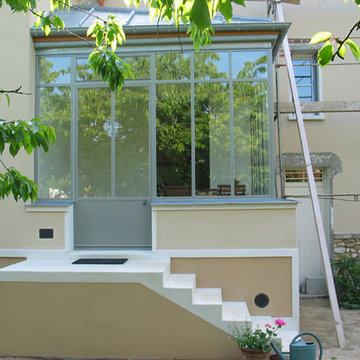
Création d'une véranda en acier, couverture zinc.
Idee per la facciata di una casa a schiera beige a tre piani di medie dimensioni con rivestimento in pietra, tetto a capanna e copertura in tegole
Idee per la facciata di una casa a schiera beige a tre piani di medie dimensioni con rivestimento in pietra, tetto a capanna e copertura in tegole
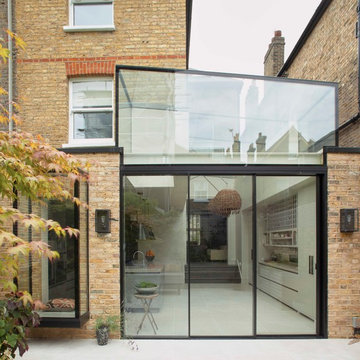
Logan Macdonald
Ispirazione per la facciata di una casa a schiera beige contemporanea di medie dimensioni
Ispirazione per la facciata di una casa a schiera beige contemporanea di medie dimensioni
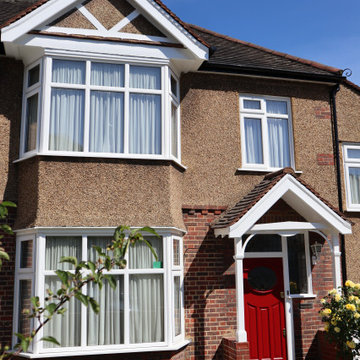
At this front exterior, I had to burn all external coating from the ladders due to paint failure. New paint and coating were applied by brush and roll in the white gloss system.
Facciate di Case a Schiera beige
6
