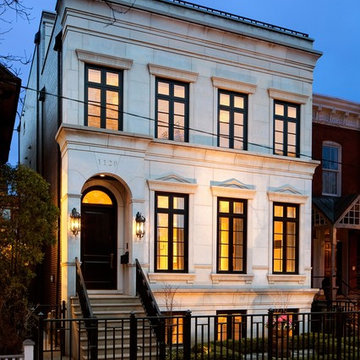Facciate di Case a Schiera
Filtra anche per:
Budget
Ordina per:Popolari oggi
1 - 20 di 5.580 foto
1 di 2

Ispirazione per la facciata di una casa a schiera bianca moderna di medie dimensioni con rivestimento in stucco, tetto a capanna e copertura in tegole

Ispirazione per la facciata di una casa beige contemporanea a due piani di medie dimensioni con rivestimento in pietra e copertura in metallo o lamiera
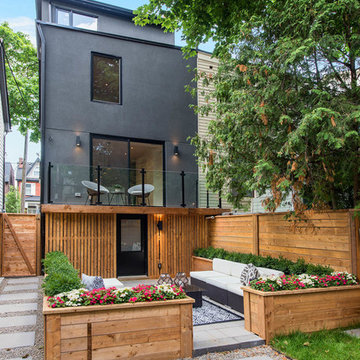
Idee per la facciata di una casa a schiera grigia contemporanea a tre piani con rivestimenti misti

Beautiful French inspired home in the heart of Lincoln Park Chicago.
Rising amidst the grand homes of North Howe Street, this stately house has more than 6,600 SF. In total, the home has seven bedrooms, six full bathrooms and three powder rooms. Designed with an extra-wide floor plan (21'-2"), achieved through side-yard relief, and an attached garage achieved through rear-yard relief, it is a truly unique home in a truly stunning environment.
The centerpiece of the home is its dramatic, 11-foot-diameter circular stair that ascends four floors from the lower level to the roof decks where panoramic windows (and views) infuse the staircase and lower levels with natural light. Public areas include classically-proportioned living and dining rooms, designed in an open-plan concept with architectural distinction enabling them to function individually. A gourmet, eat-in kitchen opens to the home's great room and rear gardens and is connected via its own staircase to the lower level family room, mud room and attached 2-1/2 car, heated garage.
The second floor is a dedicated master floor, accessed by the main stair or the home's elevator. Features include a groin-vaulted ceiling; attached sun-room; private balcony; lavishly appointed master bath; tremendous closet space, including a 120 SF walk-in closet, and; an en-suite office. Four family bedrooms and three bathrooms are located on the third floor.
This home was sold early in its construction process.
Nathan Kirkman
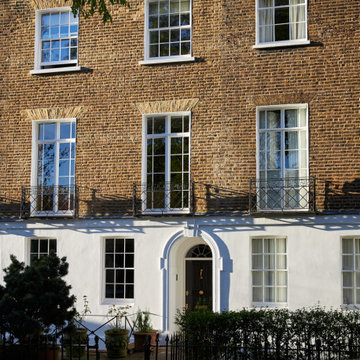
Esempio della facciata di una casa a schiera grande classica a quattro piani con rivestimento in mattoni

Rear elevation of a Victorian terraced home
Ispirazione per la facciata di una casa a schiera contemporanea a tre piani di medie dimensioni con rivestimento in mattoni, tetto a capanna, copertura in tegole e tetto nero
Ispirazione per la facciata di una casa a schiera contemporanea a tre piani di medie dimensioni con rivestimento in mattoni, tetto a capanna, copertura in tegole e tetto nero
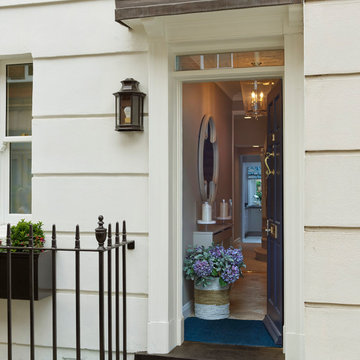
Esempio della facciata di una casa a schiera grande bianca classica a quattro piani

Immagine della facciata di una casa a schiera bianca classica a quattro piani di medie dimensioni con rivestimento in stucco e tetto a farfalla

Sam Martin - 4 Walls Media
Immagine della facciata di una casa a schiera grigia contemporanea a due piani di medie dimensioni con rivestimento in legno, tetto a capanna e copertura in metallo o lamiera
Immagine della facciata di una casa a schiera grigia contemporanea a due piani di medie dimensioni con rivestimento in legno, tetto a capanna e copertura in metallo o lamiera
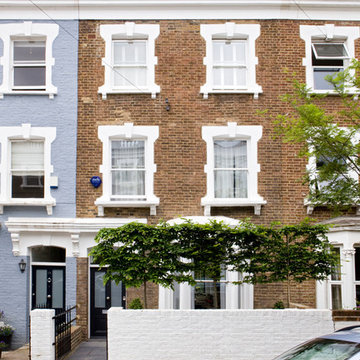
Clive Doyle
Foto della facciata di una casa a schiera marrone classica a tre piani con rivestimento in mattoni e tetto piano
Foto della facciata di una casa a schiera marrone classica a tre piani con rivestimento in mattoni e tetto piano
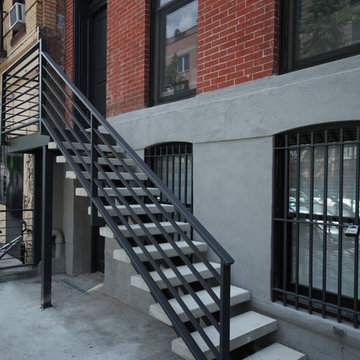
Immagine della facciata di una casa a schiera multicolore contemporanea a tre piani con rivestimento in mattoni e tetto piano
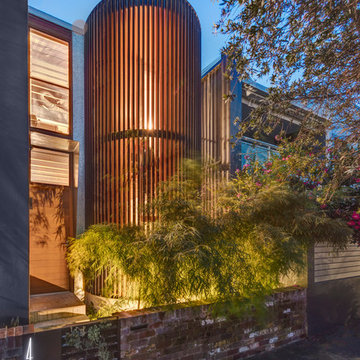
Murray Fredericks
Foto della facciata di una casa a schiera contemporanea a due piani di medie dimensioni
Foto della facciata di una casa a schiera contemporanea a due piani di medie dimensioni
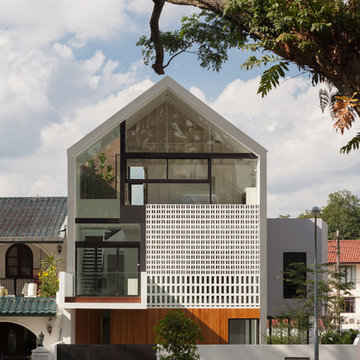
Immagine della facciata di una casa a schiera contemporanea a tre piani con rivestimento in vetro e tetto a capanna
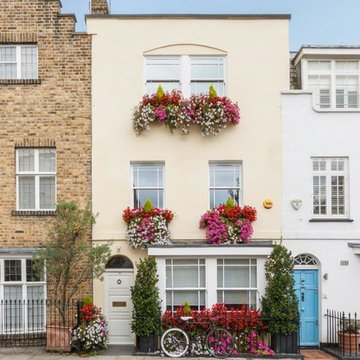
Immagine della facciata di una casa a schiera beige classica a tre piani con tetto piano
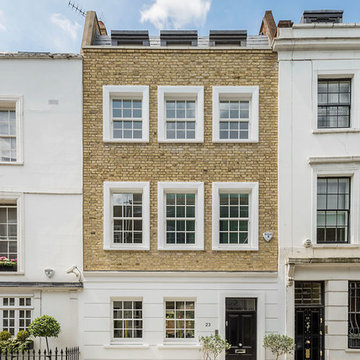
Esempio della facciata di una casa a schiera classica a tre piani con rivestimenti misti

courtyard, indoor outdoor living, polished concrete, open plan kitchen, dining, living
Rowan Turner Photography
Idee per la facciata di una casa a schiera piccola grigia contemporanea a due piani con copertura in metallo o lamiera
Idee per la facciata di una casa a schiera piccola grigia contemporanea a due piani con copertura in metallo o lamiera
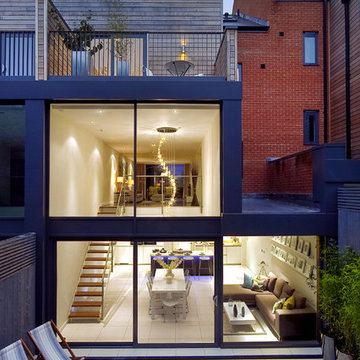
Rear external of contemporary townhouse in London. The space features a double height void including a statement contemporary chandelier over the kitchen. The Living Room above is linked to the Kitchen by a feature glass, powered coated steel and walnut open tread staircase. Dramatic two story floor to ceiling glazing on the back of the house gives views to the garden from both the kitchen and living room.

A slender three-story home, designed for vibrant downtown living and cozy entertaining.
Idee per la facciata di una casa a schiera rossa contemporanea a tre piani di medie dimensioni con rivestimento in mattoni, tetto a capanna, copertura in metallo o lamiera e tetto grigio
Idee per la facciata di una casa a schiera rossa contemporanea a tre piani di medie dimensioni con rivestimento in mattoni, tetto a capanna, copertura in metallo o lamiera e tetto grigio

For the front part of this townhouse’s siding, the coal creek brick offers a sturdy yet classic look in the front, that complements well with the white fiber cement panel siding. A beautiful black matte for the sides extending to the back of the townhouse gives that modern appeal together with the wood-toned lap siding. The overall classic brick combined with the modern black and white color combination and wood accent for this siding showcase a bold look for this project.
Facciate di Case a Schiera
1
