Facciate di case beige
Filtra anche per:
Budget
Ordina per:Popolari oggi
101 - 120 di 84.496 foto
1 di 2
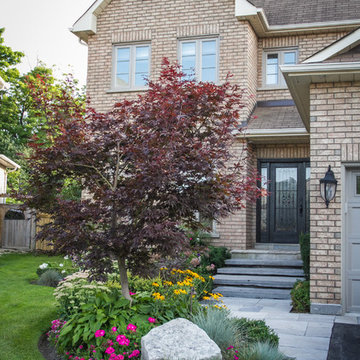
plutadesigns
Foto della villa beige classica a due piani di medie dimensioni con rivestimento in mattoni, tetto a capanna e copertura a scandole
Foto della villa beige classica a due piani di medie dimensioni con rivestimento in mattoni, tetto a capanna e copertura a scandole
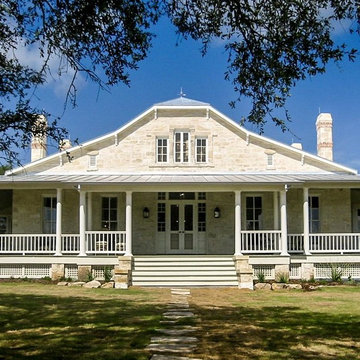
In order to save a historic childhood home, originally designed by renowned architect Alfred Giles, from being demolished after an estate stale, the current owners commissioned Fisher Heck to help document and dismantle their home for relocation out to the Hill Country. Every piece of stone, baluster, trim piece etc. was documented and cataloged so that it could be reassembled exactly like it was originally, much like a giant puzzle. The home, with its expansive front porch, now stands proud overlooking the sprawling landscape as a fully restored historic home that is sure to provide the owners with many more memories to come.
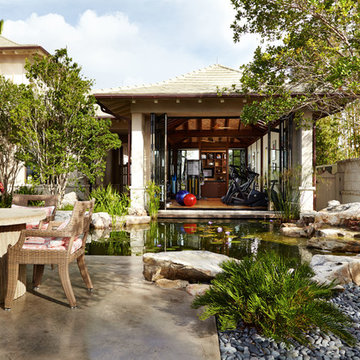
Kim Sargent
Foto della villa grande beige etnica a due piani con rivestimento in stucco, tetto a padiglione e copertura in tegole
Foto della villa grande beige etnica a due piani con rivestimento in stucco, tetto a padiglione e copertura in tegole
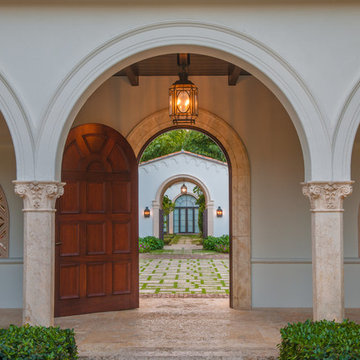
Front Entry
Photo Credit: Maxwell Mackenzie
Esempio della facciata di una casa ampia beige mediterranea a due piani con rivestimento in stucco
Esempio della facciata di una casa ampia beige mediterranea a due piani con rivestimento in stucco
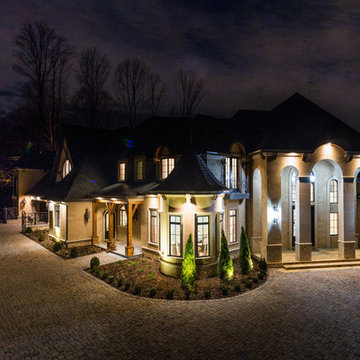
Esempio della facciata di una casa ampia beige classica a tre piani con rivestimento in pietra
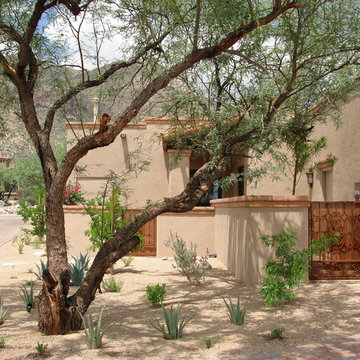
Envision Designs
Immagine della villa grande beige american style a un piano con rivestimento in adobe, tetto piano e copertura in tegole
Immagine della villa grande beige american style a un piano con rivestimento in adobe, tetto piano e copertura in tegole
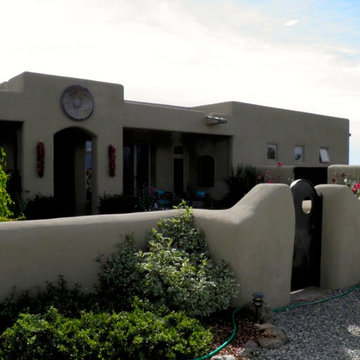
The Salamander Co. LLC.
Esempio della facciata di una casa beige american style a due piani di medie dimensioni con rivestimento in adobe
Esempio della facciata di una casa beige american style a due piani di medie dimensioni con rivestimento in adobe
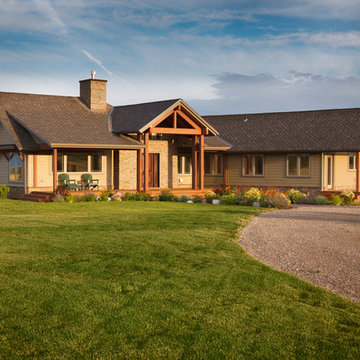
David J Swift
Foto della villa beige american style a un piano di medie dimensioni con rivestimento con lastre in cemento, tetto a padiglione e copertura a scandole
Foto della villa beige american style a un piano di medie dimensioni con rivestimento con lastre in cemento, tetto a padiglione e copertura a scandole
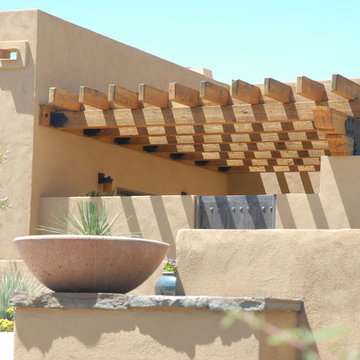
The Guest Patio as viewed from outside.
Foto della villa grande beige american style a un piano con rivestimento in adobe e tetto piano
Foto della villa grande beige american style a un piano con rivestimento in adobe e tetto piano
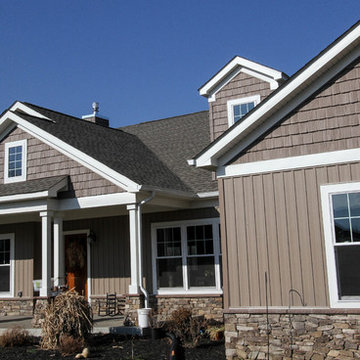
Rancher/Single level living custom built and design specific to the clients wants and desires. Mixed exterior material to include man made stone, vinyl board and batten siding, as well as shake siding. Window grills specific to design style with white exterior trim.
Built by Foreman Builders, Winchester Virginia built in Moorefield, Hardy County, West Virginia
Photography by Manon Roderick
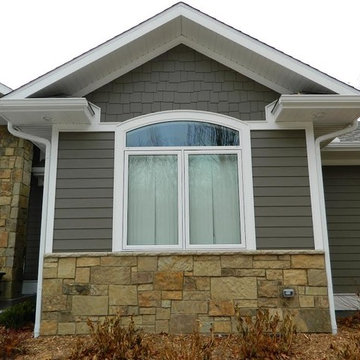
Immagine della facciata di una casa beige american style a un piano con rivestimento in vinile
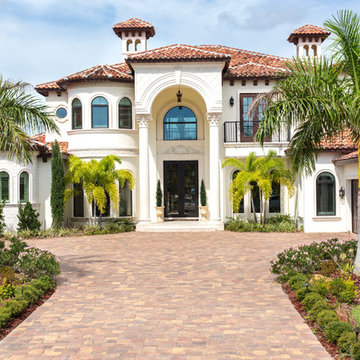
Idee per la facciata di una casa beige mediterranea a due piani con rivestimento in stucco
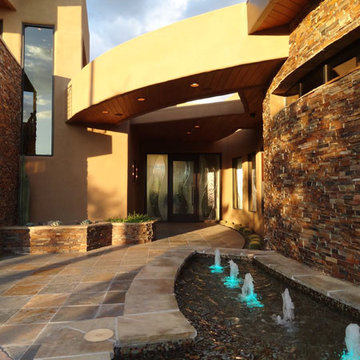
Front Entry
Idee per la facciata di una casa beige contemporanea a tre piani con rivestimento in stucco e tetto piano
Idee per la facciata di una casa beige contemporanea a tre piani con rivestimento in stucco e tetto piano
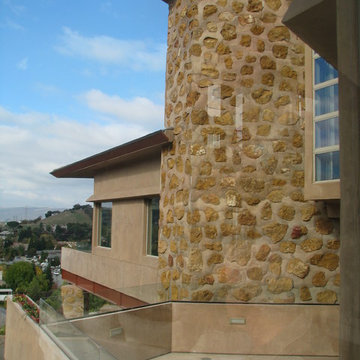
The exterior of the home is an amazing compilation of triangles, composing an intricate network of overlapping shapes, yielding numerous outdoor, elevated spaces with expansive views of the surrounding vineyard.
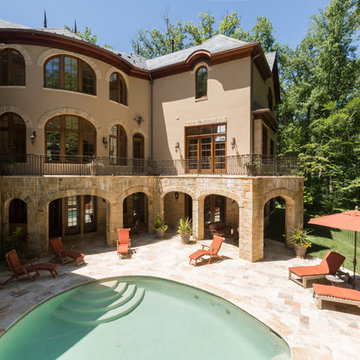
Sean Shanahan Photography
Immagine della facciata di una casa ampia beige classica a due piani con rivestimento in pietra e tetto a padiglione
Immagine della facciata di una casa ampia beige classica a due piani con rivestimento in pietra e tetto a padiglione
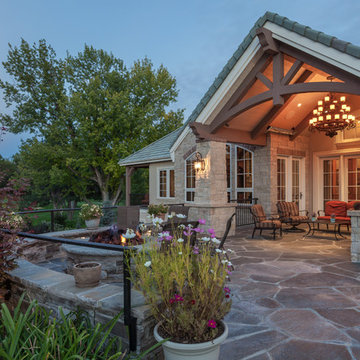
Michael deLeon Photography
Ispirazione per la facciata di una casa beige classica a un piano con rivestimento in stucco e tetto a capanna
Ispirazione per la facciata di una casa beige classica a un piano con rivestimento in stucco e tetto a capanna
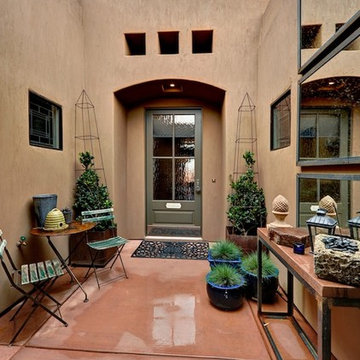
Foto della facciata di una casa beige eclettica con rivestimento in stucco e tetto piano
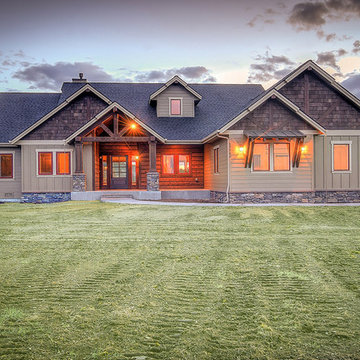
Front elevation with cedar gables and exposed timbers
Ispirazione per la facciata di una casa beige american style a un piano di medie dimensioni con rivestimento con lastre in cemento
Ispirazione per la facciata di una casa beige american style a un piano di medie dimensioni con rivestimento con lastre in cemento
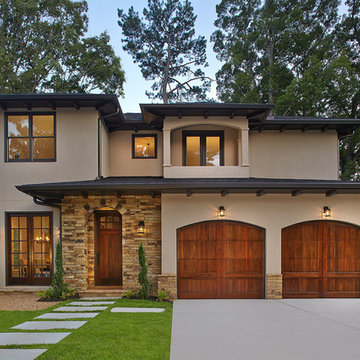
A new Mediterranean inspired home in Atlanta's Virginia Highland neighborhood. The exterior is hard coat stucco and stacked stone with Seal Skin (SW7675) soffits, fascia boards and window trim. There are french wood doors from the dining room to the front patio. The second floor balcony is off of the loft/office. The garage doors are Clopay Reserve Collection Custom Limited Edition wood carriage house doors stained dark walnut. Designed by Price Residential Design. Built by Epic Development. Photo by Brian Gassel.
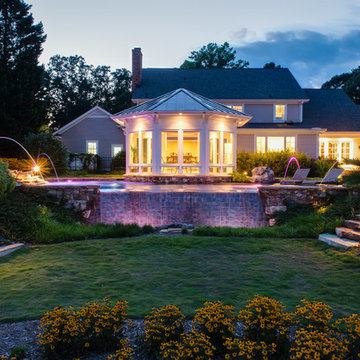
Mark Hoyle
Originally, this 3700 SF two level eclectic farmhouse from the mid 1980’s underwent design changes to reflect a more colonial style. Now, after being completely renovated with additional 2800 SF living space, it’s combined total of 6500 SF boasts an Energy Star certification of 5 stars.
Approaching this completed home, you will meander along a new driveway through the dense buffer of trees until you reach the clearing, and then circle a tiered fountain on axis with the front entry accentuating the symmetrical main structure. Many of the exterior changes included enclosing the front porch and rear screened porch, replacing windows, replacing all the vinyl siding with and fiber cement siding, creating a new front stoop with winding brick stairs and wrought iron railings as will as other additions to the left and rear of the home.
The existing interior was completely fro the studs and included modifying uses of many of the existing rooms such as converting the original dining room into an oval shaped theater with reclining theater seats, fiber-optic starlight ceiling and an 80” television with built-in surround sound. The laundry room increased in size by taking in the porch and received all new cabinets and finishes. The screened porch across the back of the house was enclosed to create a new dining room, enlarged the kitchen, all of which allows for a commanding view of the beautifully landscaped pool. The upper master suite begins by entering a private office then leads to a newly vaulted bedroom, a new master bathroom with natural light and an enlarged closet.
The major portion of the addition space was added to the left side as a part time home for the owner’s brother. This new addition boasts an open plan living, dining and kitchen, a master suite with a luxurious bathroom and walk–in closet, a guest suite, a garage and its own private gated brick courtyard entry and direct access to the well appointed pool patio.
And finally the last part of the project is the sunroom and new lagoon style pool. Tucked tightly against the rear of the home. This room was created to feel like a gazebo including a metal roof and stained wood ceiling, the foundation of this room was constructed with the pool to insure the look as if it is floating on the water. The pool’s negative edge opposite side allows open views of the trees beyond. There is a natural stone waterfall on one side of the pool and a shallow area on the opposite side for lounge chairs to be placed in it along with a hot tub that spills into the pool. The coping completes the pool’s natural shape and continues to the patio utilizing the same stone but separated by Zoysia grass keeping the natural theme. The finishing touches to this backyard oasis is completed utilizing large boulders, Tempest Torches, architectural lighting and abundant variety of landscaping complete the oasis for all to enjoy.
Facciate di case beige
6