Facciate di case beige
Filtra anche per:
Budget
Ordina per:Popolari oggi
1 - 20 di 84.513 foto
1 di 2
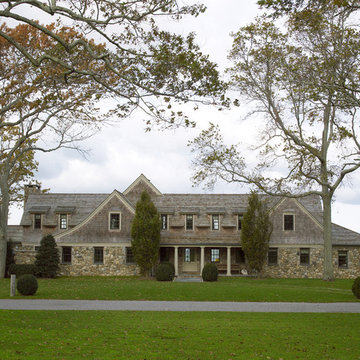
Esempio della villa grande beige country a un piano con rivestimento in pietra, tetto piano e copertura a scandole

Idee per la villa beige moderna a due piani di medie dimensioni con rivestimento in stucco, tetto a padiglione e copertura in metallo o lamiera

Hamptons inspired with a contemporary Aussie twist, this five-bedroom home in Ryde was custom designed and built by Horizon Homes to the specifications of the owners, who wanted an extra wide hallway, media room, and upstairs and downstairs living areas. The ground floor living area flows through to the kitchen, generous butler's pantry and outdoor BBQ area overlooking the garden.
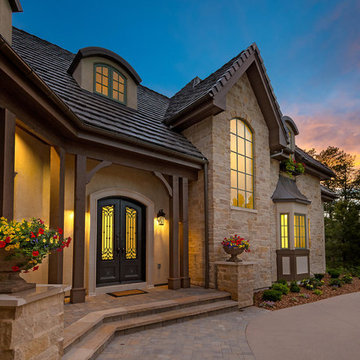
Ispirazione per la villa ampia beige a due piani con rivestimenti misti, tetto a padiglione e copertura a scandole
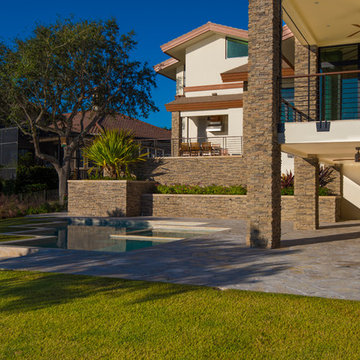
This is a home that was designed around the property. With views in every direction from the master suite and almost everywhere else in the home. The home was designed by local architect Randy Sample and the interior architecture was designed by Maurice Jennings Architecture, a disciple of E. Fay Jones. New Construction of a 4,400 sf custom home in the Southbay Neighborhood of Osprey, FL, just south of Sarasota.
Photo - Ricky Perrone
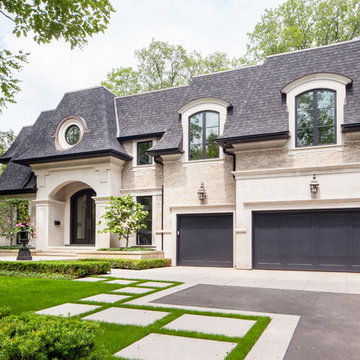
www.twofoldinteriors.com
Photo credit: Scott Norsworthy
Idee per la villa grande beige classica a due piani con rivestimento in pietra, tetto a padiglione e copertura a scandole
Idee per la villa grande beige classica a due piani con rivestimento in pietra, tetto a padiglione e copertura a scandole
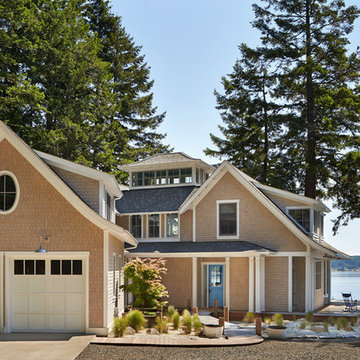
This four bedroom beach house in Washington's South Sound is all about growing up near the water's edge during summer's freedom from school. The owner's childhood was spent in a small cabin on this site with her parents and siblings. Now married and with children of her own, it was time to savor those childhood memories and create new ones in a house designed for generations to come.
At 3,200 square feet, including a whimsical Crow's Nest, the new summer cabin is much larger than the original cabin. The home is still about family and fun though. Above the 600 square foot water toys filled garage, there is a 500 square foot bunk room for friends and family. The bunk room is connected to the main house by an upper bridge where built-in storage frames a window seat overlooking the property.
Throughout the home are playful details drawing from the waterfront locale. Paddles are integrated into the stair railing, engineered flooring with a weathered look, marine cleats as hardware, a boardwalk to the main entry, and nautical lighting are found throughout the house.
Designed by BC&J Architecture.
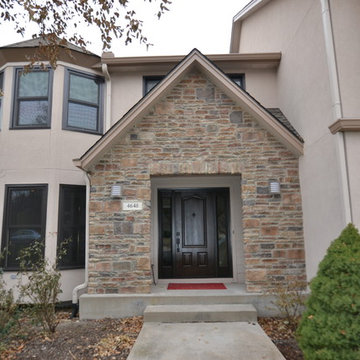
Ispirazione per la facciata di una casa beige classica a tre piani con rivestimento in stucco

Ian Harding
Esempio della facciata di una casa beige contemporanea a due piani con rivestimento in mattoni
Esempio della facciata di una casa beige contemporanea a due piani con rivestimento in mattoni
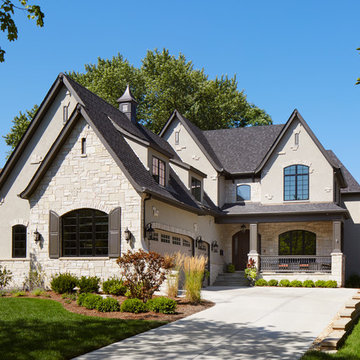
A custom home builder in Chicago's western suburbs, Summit Signature Homes, ushers in a new era of residential construction. With an eye on superb design and value, industry-leading practices and superior customer service, Summit stands alone. Custom-built homes in Clarendon Hills, Hinsdale, Western Springs, and other western suburbs.
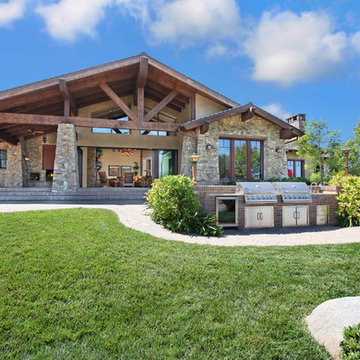
Jeri Koegel
Foto della villa grande beige american style a un piano con rivestimento in pietra e tetto a capanna
Foto della villa grande beige american style a un piano con rivestimento in pietra e tetto a capanna
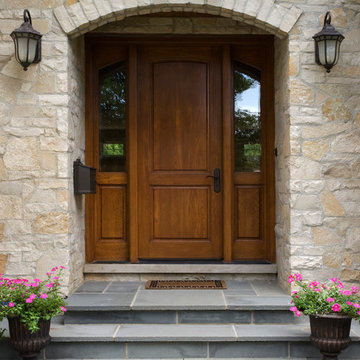
Photography by Linda Oyama Bryan. http://pickellbuilders.com. Fond Du Lac Stone Surrounds White Oak Front Door with Sidelights, coach lights and blue stone walkway and stoop.

Intentional placement of trees and perimeter plantings frames views of the home and offers light relief from late afternoon sun angles. Paving edges are softened by casual planting textures, reinforcing a cottage aesthetic.

(c) steve keating photography
Foto della casa con tetto a falda unica piccolo beige contemporaneo a un piano con rivestimento in legno
Foto della casa con tetto a falda unica piccolo beige contemporaneo a un piano con rivestimento in legno
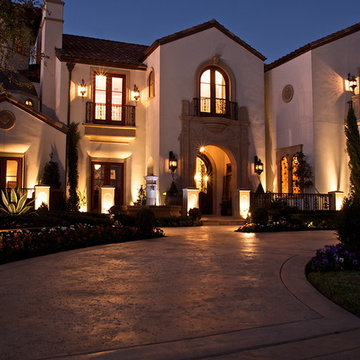
Spanish Colonial Exterior
Idee per la facciata di una casa beige mediterranea a due piani con rivestimento in stucco e tetto a capanna
Idee per la facciata di una casa beige mediterranea a due piani con rivestimento in stucco e tetto a capanna
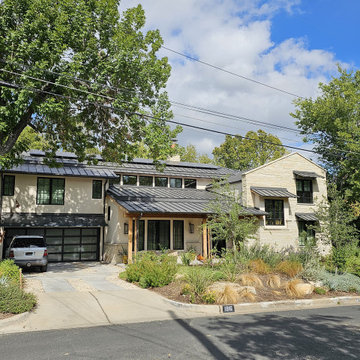
Immagine della villa beige a due piani di medie dimensioni con rivestimento in stucco, copertura in metallo o lamiera e tetto nero
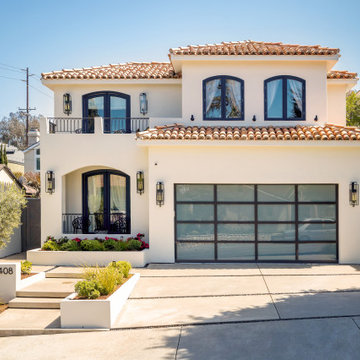
This home is a distinctive find featuring custom touches complemented by a newly imagined open floor plan, ideal for seamless indoor and outdoor living. This gated, secure Mediterranean Modern home provides character with all the pluses of a new build. The home has been completely refreshed with a full interior, exterior and landscape remodel completed in 2021.
Highlights include contemporary black iron doors, high vaulted ceilings with exposed beams and balconies attached to each bedroom, along with fireplaces in the living room, family room and master bedroom. The oversized master suite is a true escape with a custom walk-in closet and spa-like master bath with full vanity, and a free-standing soaking tub – all with top-of-the-line finishes.
For wine enthusiasts, there is a custom 200 bottle wine cellar along with a wine fridge located in the kitchen. The chef’s kitchen boasts built in stainless Viking appliances plus a 9-burner Dacor stove top range. Custom cabinets and shelving throughout the home provide ample space for functional lifestyle storage. The engineered hardwood floors are durable and stylish, a perfect fit for the beach living. A soaring vaulted ceiling in the kitchen creates a serene environment, welcoming in the perfect amount of ambient sunlight.
The newly designed backyard landscaping, hardscape, Viking grill area and outdoor lighting provide the finishing touches to this incredible sanctuary.
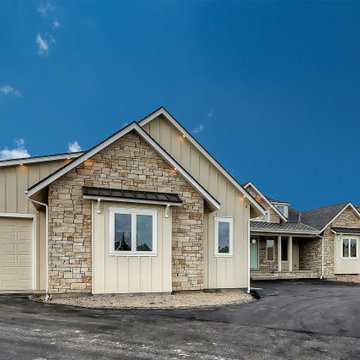
Front of side boat garage
Esempio della villa grande beige country a un piano con rivestimento in legno, tetto a capanna, copertura mista, tetto nero e pannelli e listelle di legno
Esempio della villa grande beige country a un piano con rivestimento in legno, tetto a capanna, copertura mista, tetto nero e pannelli e listelle di legno
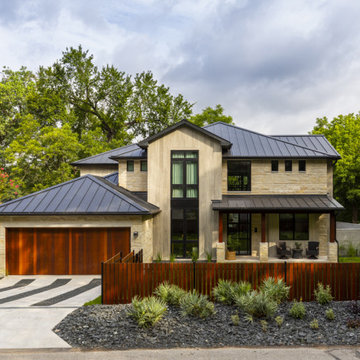
Immagine della villa beige classica a due piani di medie dimensioni con rivestimenti misti, copertura in metallo o lamiera e tetto nero
Facciate di case beige
1
