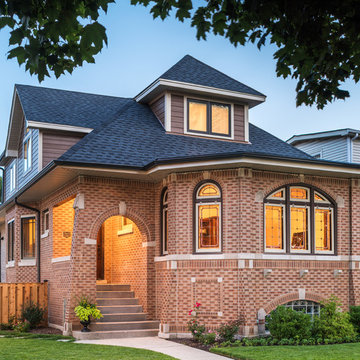Facciate di case american style
Filtra anche per:
Budget
Ordina per:Popolari oggi
141 - 160 di 74.139 foto
1 di 2
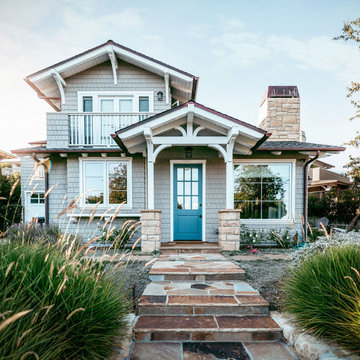
Immagine della villa grigia american style a due piani di medie dimensioni con rivestimento in legno e copertura a scandole
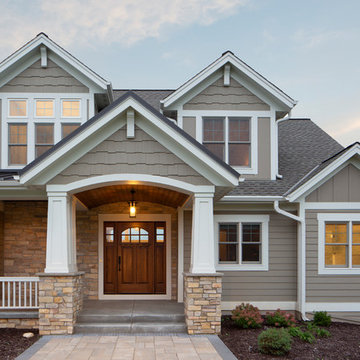
Custom designed 2 story home with first floor Master Suite. A welcoming covered and barrel vaulted porch invites you into this open concept home. Weathered Wood shingles. Pebblestone Clay siding, Jericho stone and white trim combine the look of this Mequon home. (Ryan Hainey)
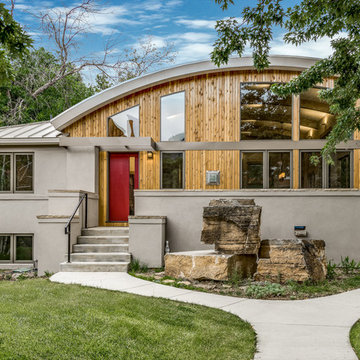
Denver Photo
Foto della villa multicolore american style a due piani con rivestimenti misti e copertura in metallo o lamiera
Foto della villa multicolore american style a due piani con rivestimenti misti e copertura in metallo o lamiera
Trova il professionista locale adatto per il tuo progetto
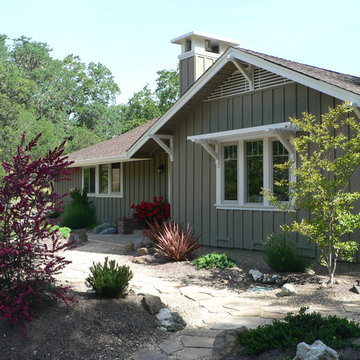
Ben Worcester
Foto della facciata di una casa american style
Foto della facciata di una casa american style

Our clients already had a cottage on Torch Lake that they loved to visit. It was a 1960s ranch that worked just fine for their needs. However, the lower level walkout became entirely unusable due to water issues. After purchasing the lot next door, they hired us to design a new cottage. Our first task was to situate the home in the center of the two parcels to maximize the view of the lake while also accommodating a yard area. Our second task was to take particular care to divert any future water issues. We took necessary precautions with design specifications to water proof properly, establish foundation and landscape drain tiles / stones, set the proper elevation of the home per ground water height and direct the water flow around the home from natural grade / drive. Our final task was to make appealing, comfortable, living spaces with future planning at the forefront. An example of this planning is placing a master suite on both the main level and the upper level. The ultimate goal of this home is for it to one day be at least a 3/4 of the year home and designed to be a multi-generational heirloom.
- Jacqueline Southby Photography

Esempio della villa grigia american style a tre piani di medie dimensioni con rivestimento con lastre in cemento, tetto a padiglione e copertura a scandole
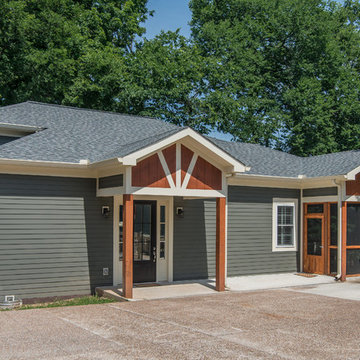
Photography: Garett + Carrie Buell of Studiobuell/ studiobuell.com
Ispirazione per la villa piccola verde american style a un piano con rivestimento con lastre in cemento e copertura a scandole
Ispirazione per la villa piccola verde american style a un piano con rivestimento con lastre in cemento e copertura a scandole
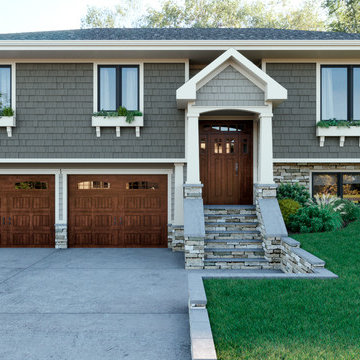
AFTER: Our design includes a new entryway gabled roof along with a combination a shake and lap siding, cultured stone, Pella craftsman style garage/entry doors and Pella 450 Series Casement windows with decorative flower boxes below.

Situated on the edge of New Hampshire’s beautiful Lake Sunapee, this Craftsman-style shingle lake house peeks out from the towering pine trees that surround it. When the clients approached Cummings Architects, the lot consisted of 3 run-down buildings. The challenge was to create something that enhanced the property without overshadowing the landscape, while adhering to the strict zoning regulations that come with waterfront construction. The result is a design that encompassed all of the clients’ dreams and blends seamlessly into the gorgeous, forested lake-shore, as if the property was meant to have this house all along.
The ground floor of the main house is a spacious open concept that flows out to the stone patio area with fire pit. Wood flooring and natural fir bead-board ceilings pay homage to the trees and rugged landscape that surround the home. The gorgeous views are also captured in the upstairs living areas and third floor tower deck. The carriage house structure holds a cozy guest space with additional lake views, so that extended family and friends can all enjoy this vacation retreat together. Photo by Eric Roth
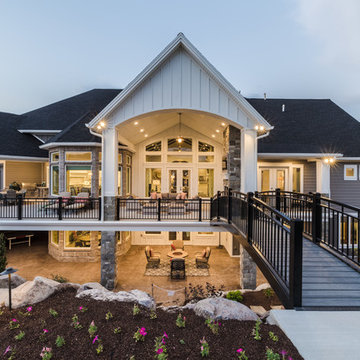
Ispirazione per la villa grigia american style a due piani con rivestimento in vinile, tetto a capanna e copertura a scandole
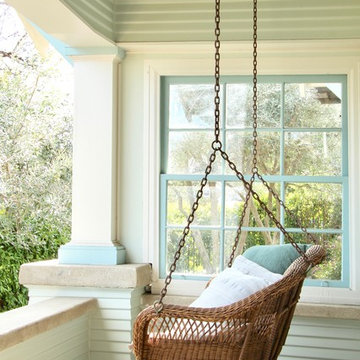
©Kelly Berg, Story & Space 2018
Idee per la villa blu american style a un piano di medie dimensioni con rivestimenti misti
Idee per la villa blu american style a un piano di medie dimensioni con rivestimenti misti

Ariana with ANM Photograhy
Idee per la villa grande beige american style a un piano con rivestimenti misti, falda a timpano e copertura a scandole
Idee per la villa grande beige american style a un piano con rivestimenti misti, falda a timpano e copertura a scandole
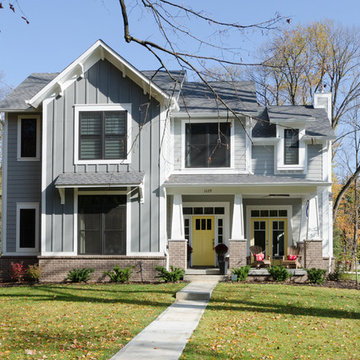
K.C.Ferrill with Dream Home Media LLC.
Immagine della villa grigia american style a due piani con rivestimento in vinile e tetto a capanna
Immagine della villa grigia american style a due piani con rivestimento in vinile e tetto a capanna
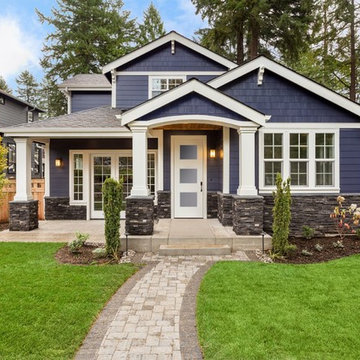
Solution Series Exterior Door
Idee per la villa blu american style a due piani di medie dimensioni con rivestimento in legno, tetto a capanna e copertura a scandole
Idee per la villa blu american style a due piani di medie dimensioni con rivestimento in legno, tetto a capanna e copertura a scandole
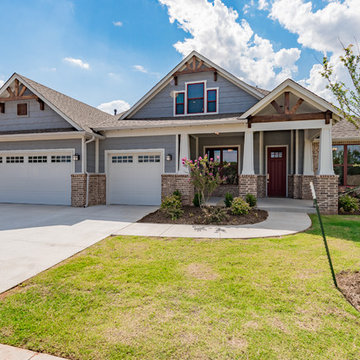
Immagine della villa blu american style a due piani di medie dimensioni con tetto a capanna e rivestimenti misti
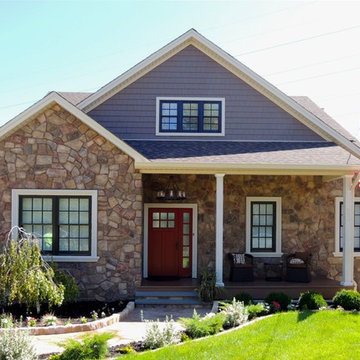
Immagine della villa multicolore american style a un piano di medie dimensioni con rivestimento in pietra, tetto a capanna e copertura a scandole
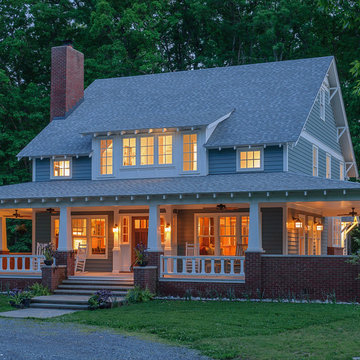
Ispirazione per la villa blu american style a tre piani di medie dimensioni con rivestimenti misti e copertura a scandole
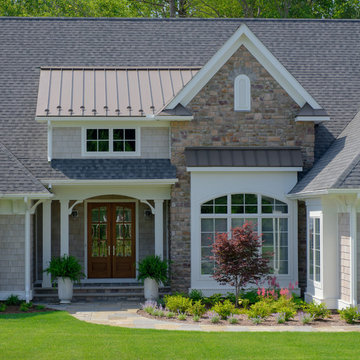
The glasswork captures it all - breath-taking views and wildlife. Stone and cedar shake make the home seem as if it has grown from nature. An impressive barrel-vault entryway leads into an equally impressive interior. Exposed wood beams and columns bring the outdoors inside. Flanking closets and art niches lead from the foyer to an open hall and great room. The dining room connects to the kitchen by a pass-thru. A bowed breakfast nook features a built-in banquette. Screened porches and open porches take living outside. The sleeping quarters are located on one side of the house, separate from the gathering rooms, and aside from the versatile bedroom/study, the master bedroom and secondary bedrooms have their own private baths and walk-in closets.
Facciate di case american style
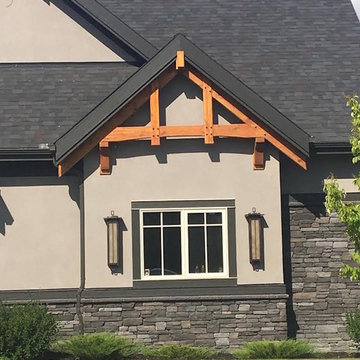
Idee per la villa beige american style a due piani di medie dimensioni con rivestimento in stucco, copertura a scandole e tetto a padiglione
8
