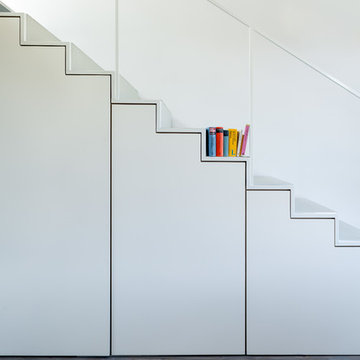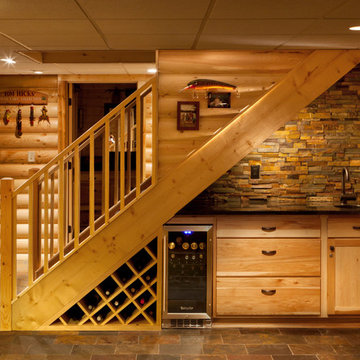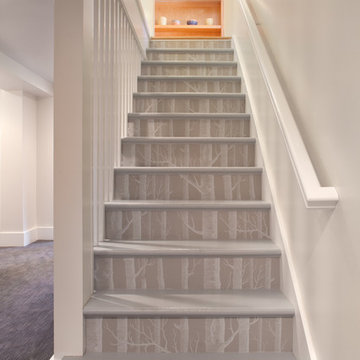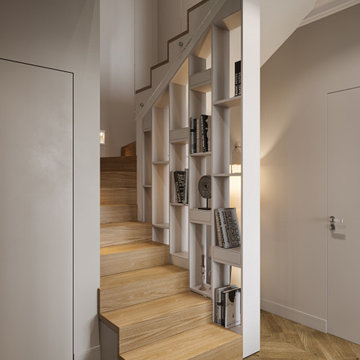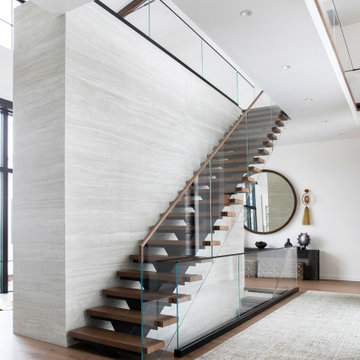545.814 Foto di scale
Filtra anche per:
Budget
Ordina per:Popolari oggi
121 - 140 di 545.814 foto
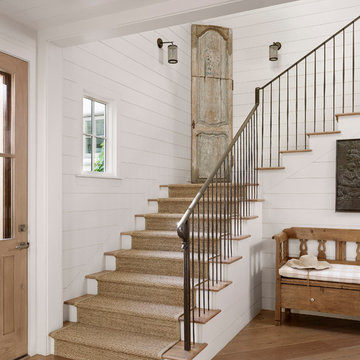
Casey Dunn
Idee per una scala country con pedata in legno, alzata in legno verniciato e parapetto in metallo
Idee per una scala country con pedata in legno, alzata in legno verniciato e parapetto in metallo

Ben Gebo
Esempio di una scala a "L" tradizionale di medie dimensioni con pedata in legno, alzata in legno verniciato, parapetto in legno e decorazioni per pareti
Esempio di una scala a "L" tradizionale di medie dimensioni con pedata in legno, alzata in legno verniciato, parapetto in legno e decorazioni per pareti
Trova il professionista locale adatto per il tuo progetto

Dan Cutrona Photography
Ispirazione per una scala stile marinaro con pedata in legno e alzata in legno verniciato
Ispirazione per una scala stile marinaro con pedata in legno e alzata in legno verniciato

An used closet under the stairs is transformed into a beautiful and functional chilled wine cellar with a new wrought iron railing for the stairs to tie it all together. Travertine slabs replace carpet on the stairs.
LED lights are installed in the wine cellar for additional ambient lighting that gives the room a soft glow in the evening.
Photos by:
Ryan Wilson
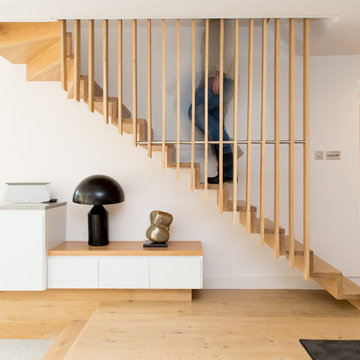
Immagine di una scala a "L" scandinava con pedata in legno e alzata in legno

Immagine di una scala a "L" minimal con pedata in legno, alzata in legno e parapetto in vetro

Ben Benschneider
Foto di una scala contemporanea con pedata in legno e alzata in metallo
Foto di una scala contemporanea con pedata in legno e alzata in metallo
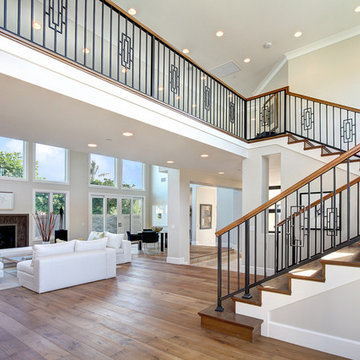
Esempio di una scala classica con pedata in legno, alzata in legno e parapetto in materiali misti
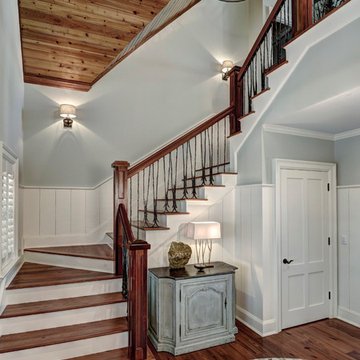
photos by William Quarles
Esempio di una scala a "U" classica di medie dimensioni con pedata in legno, alzata in legno verniciato e parapetto in materiali misti
Esempio di una scala a "U" classica di medie dimensioni con pedata in legno, alzata in legno verniciato e parapetto in materiali misti
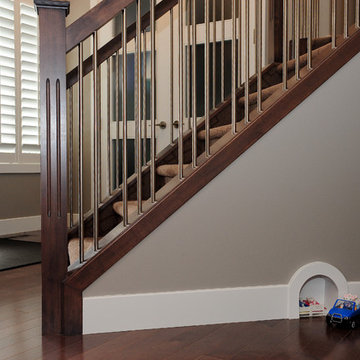
Engineered hardwood flooring at front entry. Wood posts and stair handrails with stainless steel railing inserts. Mouse house under stairs! F8 Photography
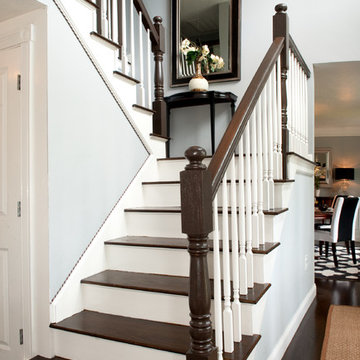
Photo: Mary Prince © 2012 Houzz
Design: Stacy Curran, South Shore Decorating
Foto di una scala a "U" tradizionale con pedata in legno
Foto di una scala a "U" tradizionale con pedata in legno

Clawson Architects designed the Main Entry/Stair Hall, flooding the space with natural light on both the first and second floors while enhancing views and circulation with more thoughtful space allocations and period details.
AIA Gold Medal Winner for Interior Architectural Element.

This foyer was updated with the addition of white paneling and new herringbone hardwood floors with a walnut border. The walls are covered in a navy blue grasscloth wallpaper from Thibaut. A navy and white geometric patterned stair-runner, held in place with stair rods capped with pineapple finials, further contributes to the home's coastal feel.
Photo by Mike Mroz of Michael Robert Construction
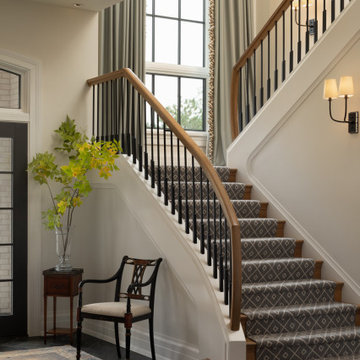
There is an intentional elegance to the entry experience of the foyer, keeping it clean and modern, yet welcoming. Dark elements of contrast are brought in through the front door, natural slate floors, sconces, balusters and window sashes. The staircase is a transitional expression through the continuity of the closed stringer and gentle curving handrail that becomes the newel post. The curve of the bottom treads opens up the stair in a welcoming way. An expansive window on the stair landing overlooks the front entry. The 16’ tall window is softened with trimmed drapery and sconces march up the stair to provide a human scale element. The roof line of the exterior brings the ceiling down above the door to create a more intimate entry in a two-story space.
545.814 Foto di scale
7
