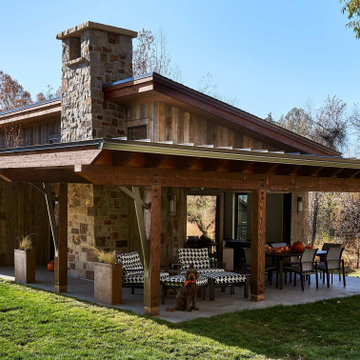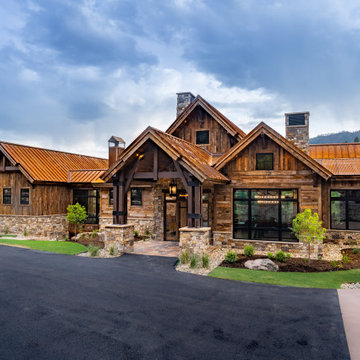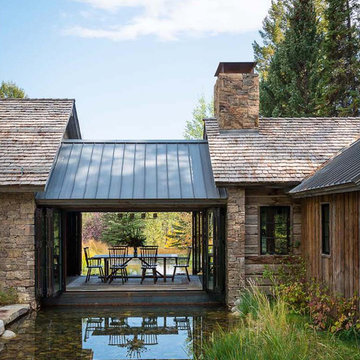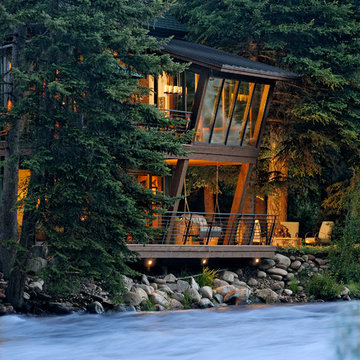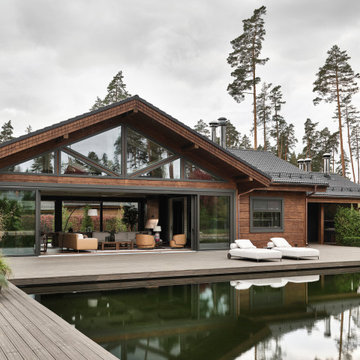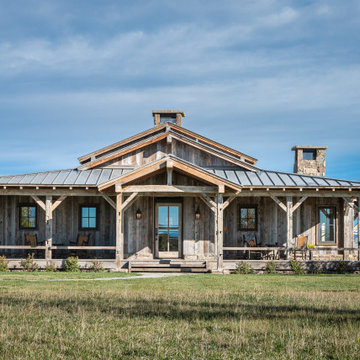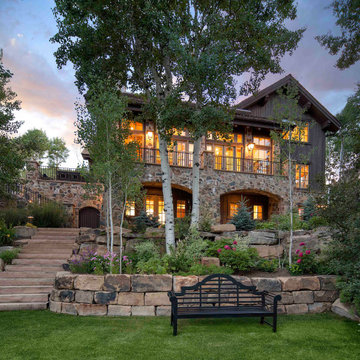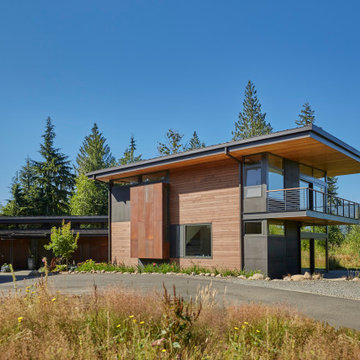Facciate di case rustiche
Filtra anche per:
Budget
Ordina per:Popolari oggi
1 - 20 di 55.498 foto
1 di 5

Exterior of cabin after a year of renovations. New deck, new paint and trim, and new double pained windows.
photography by Debra Tarrant
Esempio della villa grigia rustica a due piani di medie dimensioni con rivestimento in legno, tetto a capanna e copertura in metallo o lamiera
Esempio della villa grigia rustica a due piani di medie dimensioni con rivestimento in legno, tetto a capanna e copertura in metallo o lamiera
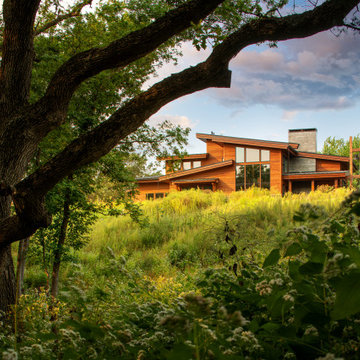
Rustic Modern home situated on an acreage. Metal roofing and cedar siding.
Ispirazione per la villa grande rossa rustica a tre piani con rivestimento in legno, copertura in metallo o lamiera e tetto nero
Ispirazione per la villa grande rossa rustica a tre piani con rivestimento in legno, copertura in metallo o lamiera e tetto nero
Trova il professionista locale adatto per il tuo progetto

Esempio della facciata di una casa grande multicolore rustica a tre piani con rivestimenti misti, tetto a capanna, copertura a scandole e tetto grigio
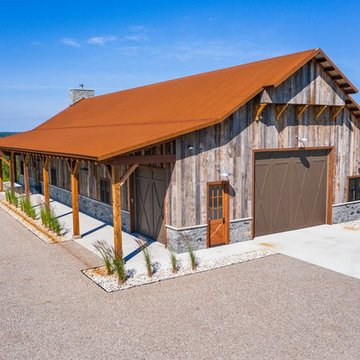
This beautiful barndominium features our A606 Weathering Steel Corrugated Metal Roof.
Immagine della villa rustica con rivestimento in legno e copertura in metallo o lamiera
Immagine della villa rustica con rivestimento in legno e copertura in metallo o lamiera
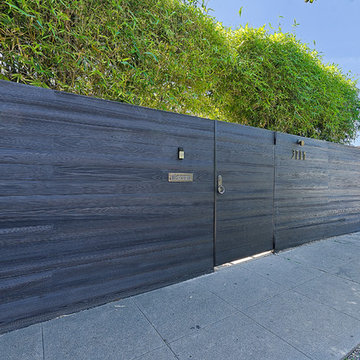
Designer: Laure Vincent Bouleau
Photo credit: Korbin Bielski
This fence, driveway gate and pedestrian gate were constructed using steel frames and horizontal 1 by 6 tongue & groove charred Cypress wood. The material is Kuro by reSAWN Timber.

Idee per la villa marrone rustica con rivestimento in legno, tetto a capanna e copertura a scandole
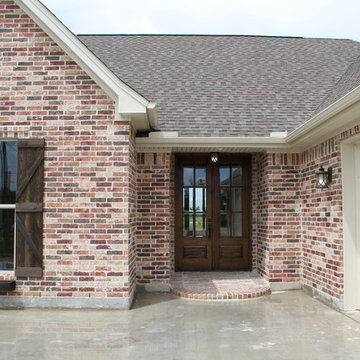
Foto della facciata di una casa grande rossa rustica a un piano con rivestimento in mattoni e tetto a capanna

Photo by Firewater Photography. Designed during previous position as Residential Studio Director and Project Architect at LS3P Associates Ltd.
Esempio della facciata di una casa grande marrone rustica a due piani con rivestimenti misti e tetto a capanna
Esempio della facciata di una casa grande marrone rustica a due piani con rivestimenti misti e tetto a capanna
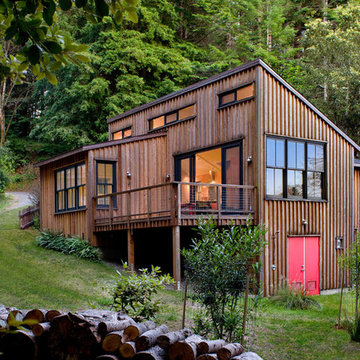
Cathy Schwabe Architecture
840 SF, 2BR Cottage
Photo by David Wakely
Foto della casa con tetto a falda unica rustico a tre piani con rivestimento in legno
Foto della casa con tetto a falda unica rustico a tre piani con rivestimento in legno

photo by Sylvia Martin
glass lake house takes advantage of lake views and maximizes cool air circulation from the lake.
Ispirazione per la villa grande marrone rustica a due piani con rivestimento in legno, copertura a scandole e tetto a capanna
Ispirazione per la villa grande marrone rustica a due piani con rivestimento in legno, copertura a scandole e tetto a capanna
Facciate di case rustiche
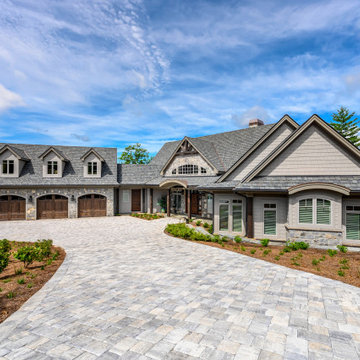
A stunning center dormer with arched window and decorative wood brackets cap the entry to this extraordinary hillside estate home plan. Exposed wood beams enhance the magnificent cathedral ceilings of the foyer, great room, dining room, master bedroom and screened porch, while ten-foot ceilings top the remainder of the first floor. The great room takes in scenic rear views through a wall of windows shared by the media/rec room. Fireplaces add warmth and ambience to the great room, media/rec room, screened porch and the master suite's study/sitting. The kitchen is complete with its center island cook-top, pantry and ample room for two or more cooks. A three-and-a-half-car garage allows space for storage or a golf cart.
1
