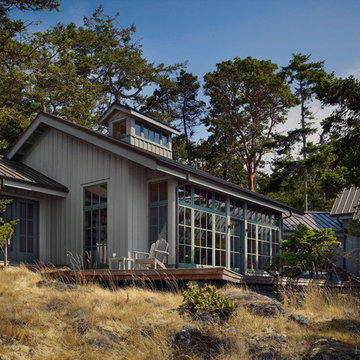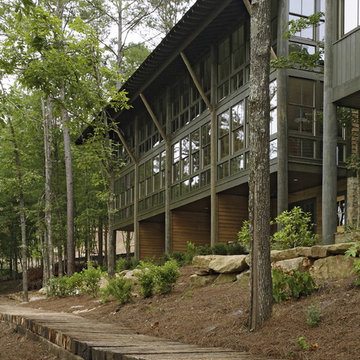Facciate di case rustiche con terreno in pendenza
Filtra anche per:
Budget
Ordina per:Popolari oggi
1 - 20 di 64 foto
1 di 3

Idee per la facciata di una casa grande marrone rustica a due piani con rivestimenti misti, tetto a capanna e terreno in pendenza
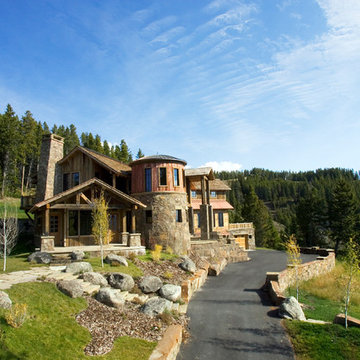
During initial talks for Lot 171, it was decided that there were certain steps that were very important to consider. The environment was to be protected, and when possible, enhanced. There was to be reduction in typical residential operating costs, while incorporating technologies that promote productivity in the home by internal and external networking. The building was to be engrained into the surrounding site, with materials that create a sense of permanence.
Recycled elements were used throughout the building, as well as energy efficient windows, ground source heat pumps, and Sterling engines for backup power. Local stone is used for the exterior, as well as existing boulders for landscaping.
This project is based on the two-pod system, with the Guest Residence separated from the Main Residence. The driveway is designed to meander through the existing old growth trees on the site, and under the Guest Residence, which creates a sense of entry. The Main Residence’s focal point is an old corn crib, clad in local stone at the base and recycled barn wood at the top. Inspired by the old growth on the site, four oversized stone piers frame the entry, continuing up to wood columns that are topped off with a roof canopy overhead.
Photo by Kene Sperry
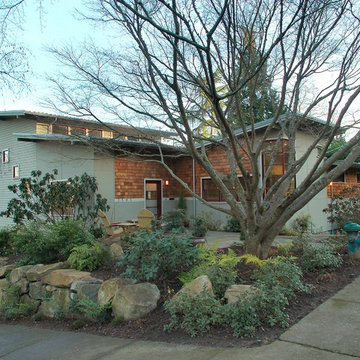
Idee per la casa con tetto a falda unica rustico a due piani con terreno in pendenza
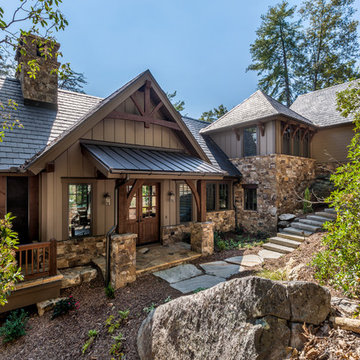
Idee per la villa marrone rustica con copertura a scandole, rivestimenti misti e terreno in pendenza
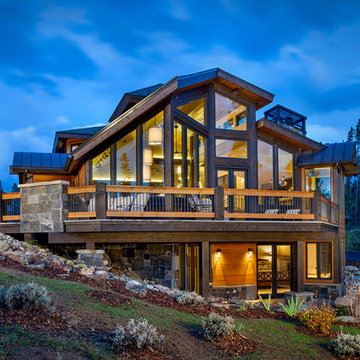
Darren Edwards
Idee per la facciata di una casa grande rustica a due piani con terreno in pendenza
Idee per la facciata di una casa grande rustica a due piani con terreno in pendenza

Esempio della villa grigia rustica a due piani con rivestimenti misti, tetto a capanna, copertura in metallo o lamiera e terreno in pendenza
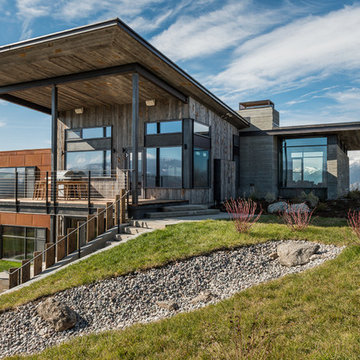
Immagine della casa con tetto a falda unica grande rustico a due piani con rivestimenti misti e terreno in pendenza
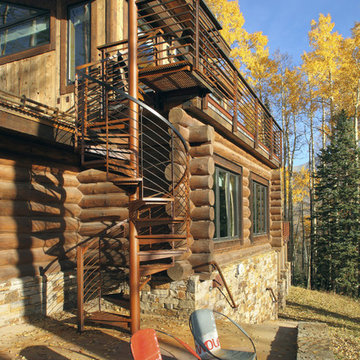
photos by photekt.com
Ispirazione per la facciata di una casa rustica con rivestimento in legno e terreno in pendenza
Ispirazione per la facciata di una casa rustica con rivestimento in legno e terreno in pendenza
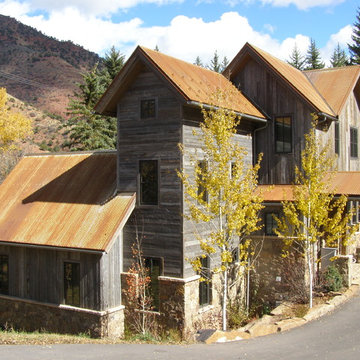
Foto della facciata di una casa rustica con rivestimento in legno, copertura in metallo o lamiera e terreno in pendenza
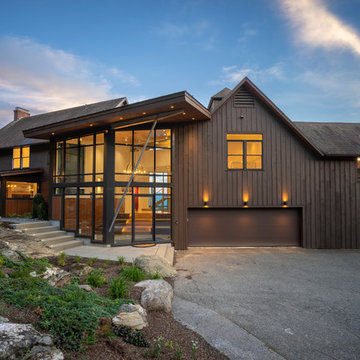
Derrick Barret Photography
Esempio della villa marrone rustica a due piani con rivestimento in legno, tetto a capanna, copertura a scandole e terreno in pendenza
Esempio della villa marrone rustica a due piani con rivestimento in legno, tetto a capanna, copertura a scandole e terreno in pendenza
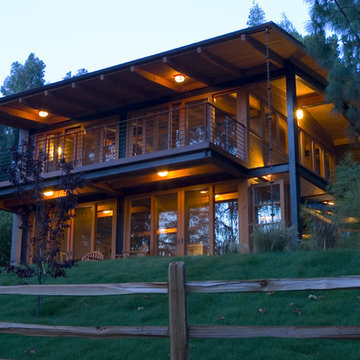
Idee per la facciata di una casa rustica a due piani di medie dimensioni con rivestimento in vetro e terreno in pendenza
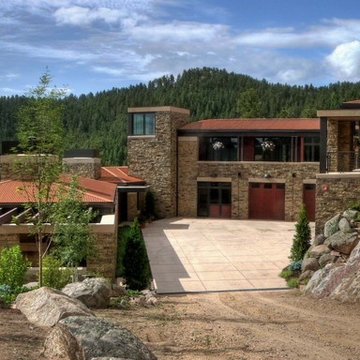
stone house on a steep hillside west of Boulder, Colorado
Oklahoma brown veneer stone with New Mexico buff sandstone lintels and trim, weathering steel corrugated roof
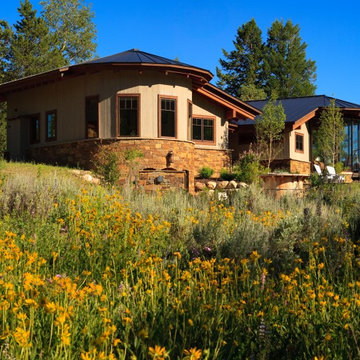
Location: Wilson, WY
Project Manager: Mark S. Dalby
Architect: Strout Architects
Photographer: David Swift Photography
Interior Designer: Laurie Waterhouse Interiors
Published in: Homestead 2011 Vol.11
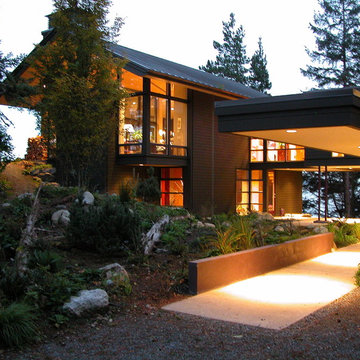
Esempio della facciata di una casa rustica con rivestimento in legno e terreno in pendenza
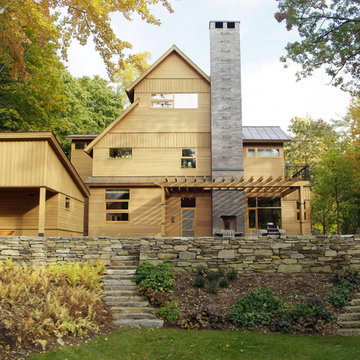
Idee per la villa grande rustica a due piani con rivestimento in legno, copertura in metallo o lamiera e terreno in pendenza
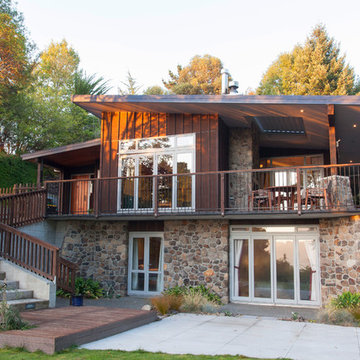
Allandale House by Bob Burnett, Bob Burnett Architecture
Winner: 2013 ADNZ Resene Architectural Design Awards
Category: Residential New Home between 150sqm and 300 sqm
Judges' comments: The judges were impressed by the planning and
cross section of this house which work excellently and address
issues of the slope across the site. The designer has used a rich
palette of materials to make a warm and engaging home.
About Allandale House
Allandale House has been integrated into a hill-site and is
surrounded by native bush capturing views looking down to
Lyttelton harbour to the north east.
An environmental design ethos was a high priority and so
environmentally sourced materials and recycled finishing timber
have been used extensively in the house and joinery is solid timber
rather than MDF.
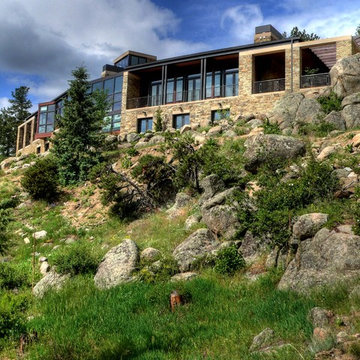
stone house on a steep hillside west of Boulder, Colorado
Oklahoma brown veneer stone with New Mexico buff sandstone lintels and trim, weathering steel corrugated roof
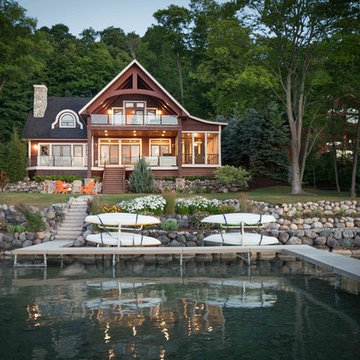
We were hired to add space to their cottage while still maintaining the current architectural style. We enlarged the home's living area, created a larger mudroom off the garage entry, enlarged the screen porch and created a covered porch off the dining room and the existing deck was also enlarged. On the second level, we added an additional bunk room, bathroom, and new access to the bonus room above the garage. The exterior was also embellished with timber beams and brackets as well as a stunning new balcony off the master bedroom. Trim details and new staining completed the look.
- Jacqueline Southby Photography
Facciate di case rustiche con terreno in pendenza
1
