Facciate di case rustiche con con scandole
Filtra anche per:
Budget
Ordina per:Popolari oggi
1 - 20 di 146 foto
1 di 3

Cedar Shake Lakehouse Cabin on Lake Pend Oreille in Sandpoint, Idaho.
Esempio della villa piccola marrone rustica a due piani con rivestimento in legno, tetto a capanna, tetto nero e con scandole
Esempio della villa piccola marrone rustica a due piani con rivestimento in legno, tetto a capanna, tetto nero e con scandole

Ispirazione per la villa grande grigia rustica con rivestimento in legno, tetto a capanna, copertura mista, tetto grigio e con scandole
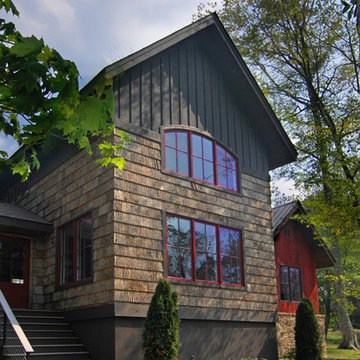
Bark House Shingle Siding and Reclaimed Barnwood Siding, photo by Todd Bush
Foto della facciata di una casa rustica a due piani con rivestimento in legno, pannelli e listelle di legno e con scandole
Foto della facciata di una casa rustica a due piani con rivestimento in legno, pannelli e listelle di legno e con scandole
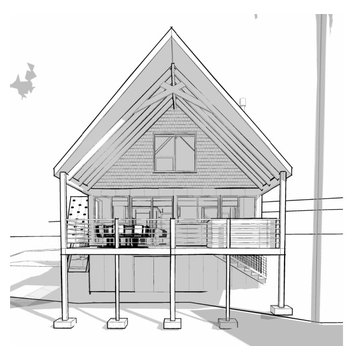
An exterior perspective of the large pitched roof and exposed beams of this cabin addition.
Foto della villa marrone rustica a due piani di medie dimensioni con rivestimento in legno, tetto a capanna, copertura a scandole, tetto grigio e con scandole
Foto della villa marrone rustica a due piani di medie dimensioni con rivestimento in legno, tetto a capanna, copertura a scandole, tetto grigio e con scandole

Esempio della facciata di una casa marrone rustica a due piani con rivestimento in legno, tetto a capanna, copertura a scandole e con scandole
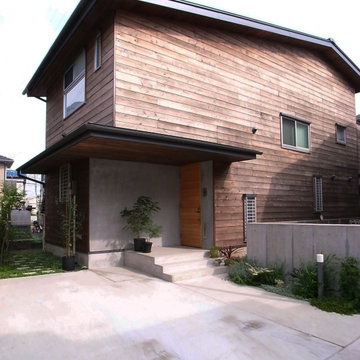
全面杉板貼りの外壁。
Immagine della villa piccola marrone rustica a due piani con rivestimento in legno, tetto a capanna, copertura in metallo o lamiera, tetto nero e con scandole
Immagine della villa piccola marrone rustica a due piani con rivestimento in legno, tetto a capanna, copertura in metallo o lamiera, tetto nero e con scandole
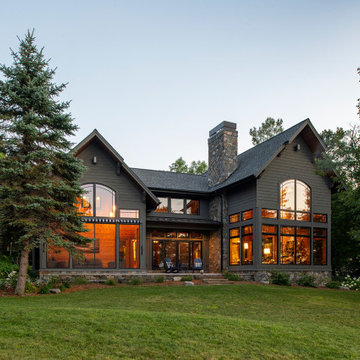
Scott Amundson Photography
Foto della villa grigia rustica a due piani con tetto a capanna, copertura a scandole, tetto grigio e con scandole
Foto della villa grigia rustica a due piani con tetto a capanna, copertura a scandole, tetto grigio e con scandole
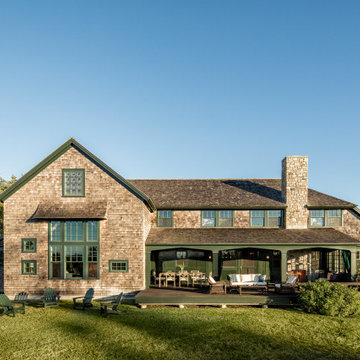
A summer house built around salvaged barn beams.
Not far from the beach, the secluded site faces south to the ocean and views.
The large main barn room embraces the main living spaces, including the kitchen. The barn room is anchored on the north with a stone fireplace and on the south with a large bay window. The wing to the east organizes the entry hall and sleeping rooms.
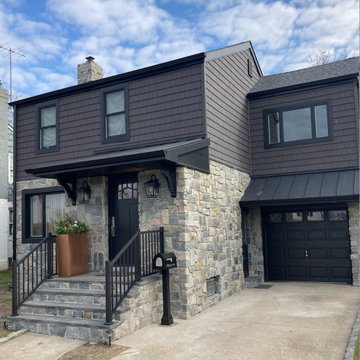
Foto della facciata di una casa nera rustica a due piani con rivestimento in vinile, copertura in metallo o lamiera, tetto nero e con scandole
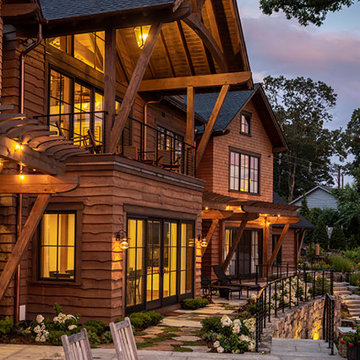
Foto della villa ampia marrone rustica a tre piani con rivestimento in legno, tetto a capanna, copertura mista, tetto nero e con scandole
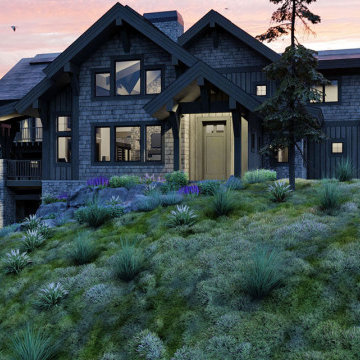
A mountain theme designed, ski-in / ski-out vacation home located in Tamarack Resort, Idaho with heavy timber framing and timber accents.
Idee per la villa grande grigia rustica a tre piani con rivestimento in legno, tetto a capanna, copertura a scandole, tetto grigio e con scandole
Idee per la villa grande grigia rustica a tre piani con rivestimento in legno, tetto a capanna, copertura a scandole, tetto grigio e con scandole
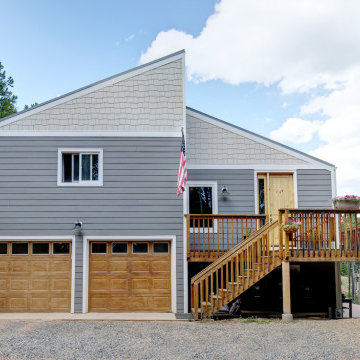
This mountain home has an amazing location nestled in the forest in Conifer, Colorado. Built in the late 1970s this home still had the charm of the 70s inside and out when the homeowner purchased this home in 2019– it still had the original green shag carpet inside! Just like it was time to remove and replace the old green shag carpet, it was time to remove and replace the old T1-11 siding!
Colorado Siding Repair installed James Hardie Color Plus lap siding in Aged Pewter with Arctic White trim. We added James Hardie Color Plus Staggered Shake in Cobblestone to add design flair to the exterior of this truly unique home. We replaced the siding with James Hardie Color Plus Siding and used Sherwin-Williams Duration paint for the rest of the house to create a seamless exterior design. The homeowner wanted to move a window and a door and we were able to help make that happen during the home exterior remodel.
What’s your favorite part of this update? We love the stagger shake in Cobblestone!
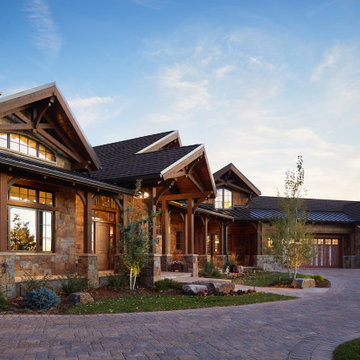
Foto della villa ampia multicolore rustica a due piani con rivestimento in pietra, tetto a capanna, copertura a scandole, tetto marrone e con scandole
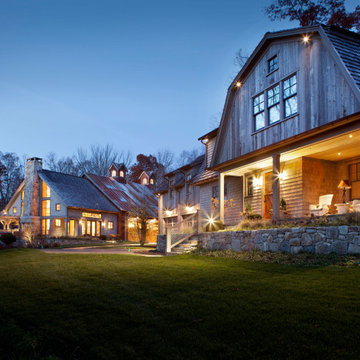
Idee per la facciata di una casa rustica con copertura mista e con scandole
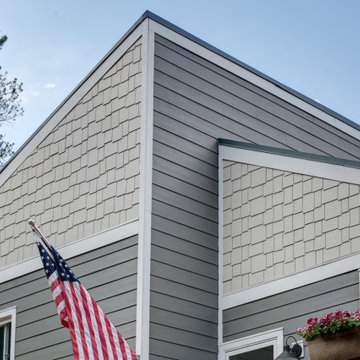
This mountain home has an amazing location nestled in the forest in Conifer, Colorado. Built in the late 1970s this home still had the charm of the 70s inside and out when the homeowner purchased this home in 2019– it still had the original green shag carpet inside! Just like it was time to remove and replace the old green shag carpet, it was time to remove and replace the old T1-11 siding!
Colorado Siding Repair installed James Hardie Color Plus lap siding in Aged Pewter with Arctic White trim. We added James Hardie Color Plus Staggered Shake in Cobblestone to add design flair to the exterior of this truly unique home. We replaced the siding with James Hardie Color Plus Siding and used Sherwin-Williams Duration paint for the rest of the house to create a seamless exterior design. The homeowner wanted to move a window and a door and we were able to help make that happen during the home exterior remodel.
What’s your favorite part of this update? We love the stagger shake in Cobblestone!
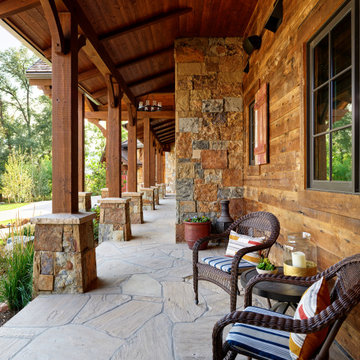
Idee per la villa ampia multicolore rustica a due piani con rivestimento in pietra, tetto a capanna, copertura a scandole, tetto marrone e con scandole
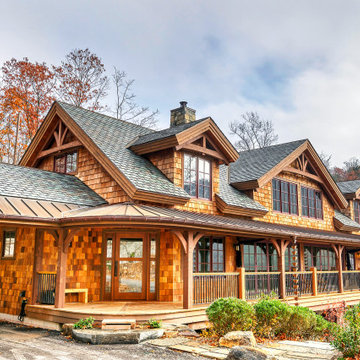
Ispirazione per la villa marrone rustica con tetto a capanna e con scandole
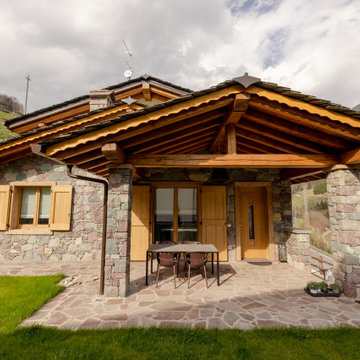
Tutta la casa è rivestita in Pietra ed ha dettagli in legno, per essere ben contestualizzata nell'ambiente circostante;
Quella pietra da rivestimento è proprio caratteristica della zona. Tutti i serramenti, la parete Est della casa e le travi del portico sono in legno trattato per l'esterno
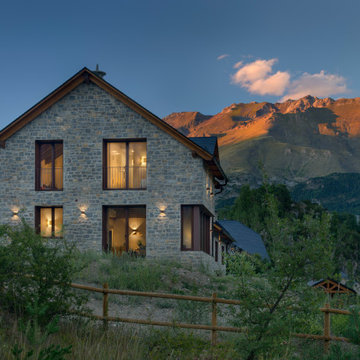
Foto della villa grigia rustica a due piani con rivestimento in pietra, tetto a capanna e con scandole
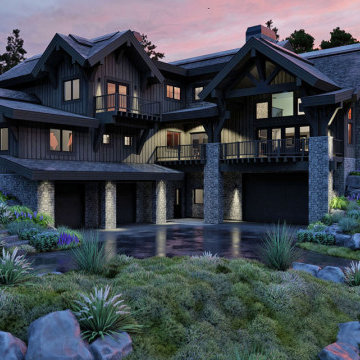
A mountain theme designed, ski-in / ski-out vacation home located in Tamarack Resort, Idaho with heavy timber framing and timber accents.
Esempio della villa grande grigia rustica a tre piani con rivestimento in legno, tetto a capanna, copertura a scandole, tetto grigio e con scandole
Esempio della villa grande grigia rustica a tre piani con rivestimento in legno, tetto a capanna, copertura a scandole, tetto grigio e con scandole
Facciate di case rustiche con con scandole
1