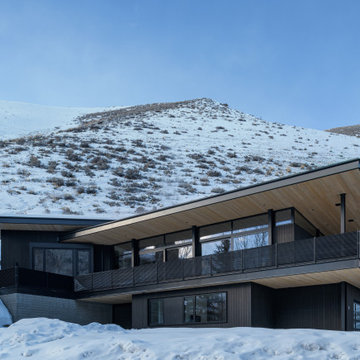Facciate di case grandi rustiche
Filtra anche per:
Budget
Ordina per:Popolari oggi
1 - 20 di 8.223 foto
1 di 3

Esempio della facciata di una casa grande multicolore rustica a tre piani con rivestimenti misti, tetto a capanna, copertura a scandole e tetto grigio

This gorgeous modern home sits along a rushing river and includes a separate enclosed pavilion. Distinguishing features include the mixture of metal, wood and stone textures throughout the home in hues of brown, grey and black.
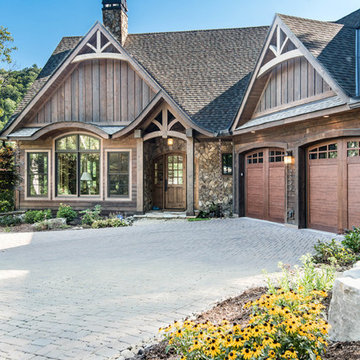
Immagine della villa grande marrone rustica a due piani con rivestimenti misti, tetto a capanna e copertura a scandole

Ispirazione per la villa grande verde rustica a due piani con copertura a scandole, rivestimento in legno, tetto a capanna e pannelli e listelle di legno

Mountain Peek is a custom residence located within the Yellowstone Club in Big Sky, Montana. The layout of the home was heavily influenced by the site. Instead of building up vertically the floor plan reaches out horizontally with slight elevations between different spaces. This allowed for beautiful views from every space and also gave us the ability to play with roof heights for each individual space. Natural stone and rustic wood are accented by steal beams and metal work throughout the home.
(photos by Whitney Kamman)

Bay Window
Esempio della villa grande multicolore rustica a tre piani con rivestimento in legno, tetto a capanna e copertura a scandole
Esempio della villa grande multicolore rustica a tre piani con rivestimento in legno, tetto a capanna e copertura a scandole

This beautiful lake and snow lodge site on the waters edge of Lake Sunapee, and only one mile from Mt Sunapee Ski and Snowboard Resort. The home features conventional and timber frame construction. MossCreek's exquisite use of exterior materials include poplar bark, antique log siding with dovetail corners, hand cut timber frame, barn board siding and local river stone piers and foundation. Inside, the home features reclaimed barn wood walls, floors and ceilings.
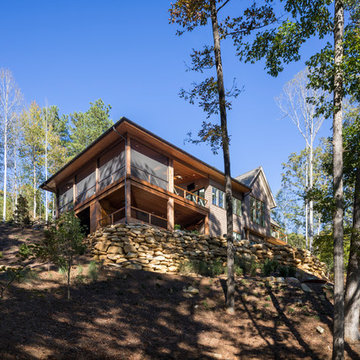
Ispirazione per la villa grande marrone rustica a due piani con rivestimento in legno, tetto a capanna e copertura a scandole

This client loved wood. Site-harvested lumber was applied to the stairwell walls with beautiful effect in this North Asheville home. The tongue-and-groove, nickel-jointed milling and installation, along with the simple detail metal balusters created a focal point for the home.
The heavily-sloped lot afforded great views out back, demanded lots of view-facing windows, and required supported decks off the main floor and lower level.
The screened porch features a massive, wood-burning outdoor fireplace with a traditional hearth, faced with natural stone. The side-yard natural-look water feature attracts many visitors from the surrounding woods.
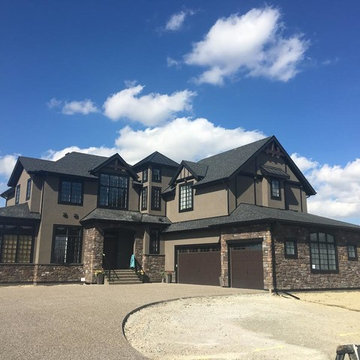
Idee per la villa grande marrone rustica a due piani con tetto a padiglione, copertura a scandole e rivestimento in stucco
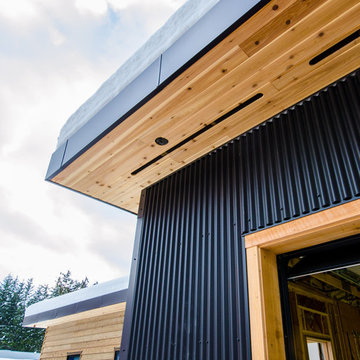
Idee per la villa grande multicolore rustica a un piano con rivestimenti misti, tetto piano e copertura in metallo o lamiera

Waldmann Construction
Esempio della villa grande marrone rustica a due piani con rivestimento in legno, tetto a capanna e copertura a scandole
Esempio della villa grande marrone rustica a due piani con rivestimento in legno, tetto a capanna e copertura a scandole
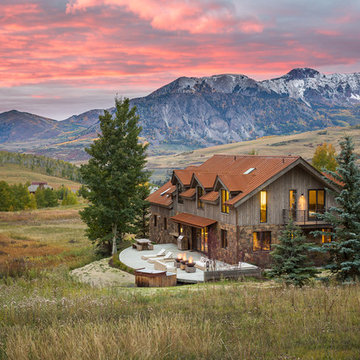
Foto della facciata di una casa grande rustica a due piani con rivestimenti misti e tetto a capanna
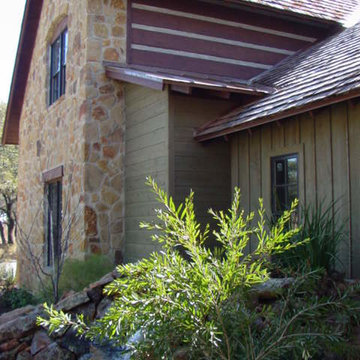
Idee per la facciata di una casa grande beige rustica a due piani con rivestimento in pietra e tetto a padiglione
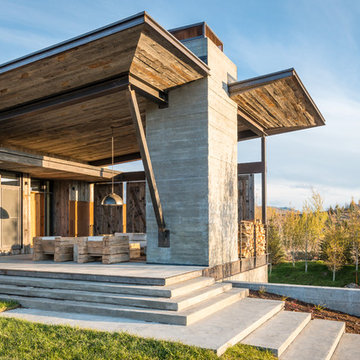
Idee per la casa con tetto a falda unica grande rustico a due piani con rivestimenti misti
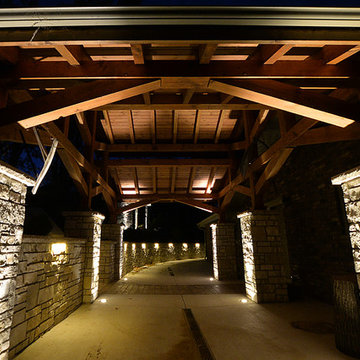
This East Troy home on Booth Lake had a few drainage issues that needed to be resolved, but one thing was clear, the homeowners knew with the proper design features, their property had amazing potential to be a fixture on the lake.
Starting with a redesign of the backyard, including retaining walls and other drainage features, the home was then ready for a radical facelift. We redesigned the entry of the home with a timber frame portico/entryway. The entire portico was built with the old-world artistry of a mortise and tenon framing method. We also designed and installed a new deck and patio facing the lake, installed an integrated driveway and sidewalk system throughout the property and added a splash of evening effects with some beautiful architectural lighting around the house.
A Timber Tech deck with Radiance cable rail system was added off the side of the house to increase lake viewing opportunities and a beautiful stamped concrete patio was installed at the lower level of the house for additional lounging.
Lastly, the original detached garage was razed and rebuilt with a new design that not only suits our client’s needs, but is designed to complement the home’s new look. The garage was built with trusses to create the tongue and groove wood cathedral ceiling and the storage area to the front of the garage. The secondary doors on the lakeside of the garage were installed to allow our client to drive his golf cart along the crushed granite pathways and to provide a stunning view of Booth Lake from the multi-purpose garage.
Terry Mayer http://www.terrymayerphotography.com/
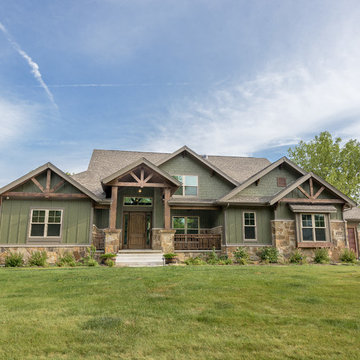
DJK Custom Homes
Ispirazione per la facciata di una casa grande verde rustica a due piani con rivestimento con lastre in cemento
Ispirazione per la facciata di una casa grande verde rustica a due piani con rivestimento con lastre in cemento
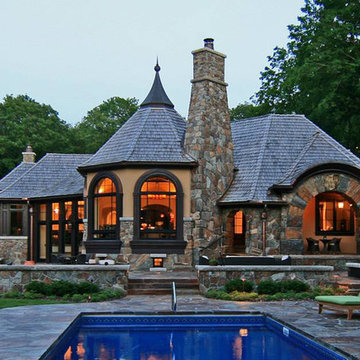
The exterior of our African Safari style home is designed to look as though it’s simply a bunch of huts clumped together. But with a massive stone chimney and large cut-stone arches, the home is no mere hut – it’s a perfect example of our quality enduring artistry.
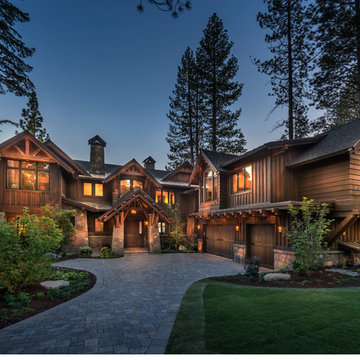
Vance Fox
Immagine della facciata di una casa grande marrone rustica a due piani con rivestimento in legno e tetto a capanna
Immagine della facciata di una casa grande marrone rustica a due piani con rivestimento in legno e tetto a capanna
Facciate di case grandi rustiche
1
