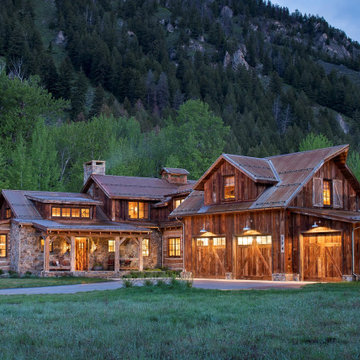Facciate di case rustiche con tetto rosso
Filtra anche per:
Budget
Ordina per:Popolari oggi
1 - 20 di 113 foto
1 di 3

Ispirazione per la villa nera rustica a tre piani di medie dimensioni con rivestimenti misti, tetto a capanna, copertura in metallo o lamiera, tetto rosso e pannelli sovrapposti
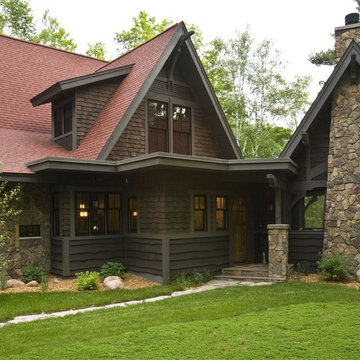
The adjoining screen house features a wood-burning fireplace, dramatic natural stone veneer and beautifully detailed timber and trim detail.
Photo: Paul Crosby
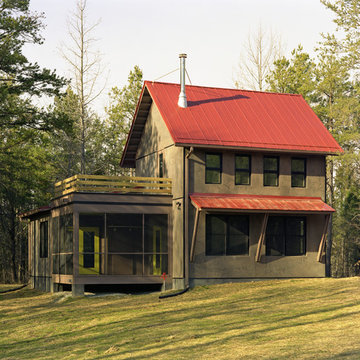
Christopher Ciccone
Ispirazione per la facciata di una casa marrone rustica a due piani di medie dimensioni con tetto rosso
Ispirazione per la facciata di una casa marrone rustica a due piani di medie dimensioni con tetto rosso

Foto della villa marrone rustica a un piano di medie dimensioni con falda a timpano, pannelli e listelle di legno, copertura a scandole, tetto rosso e rivestimento in adobe
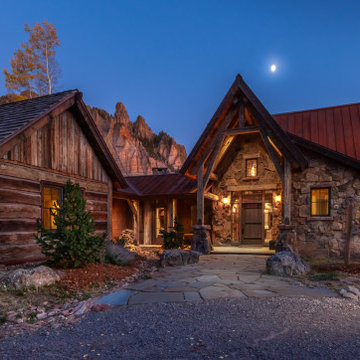
Ispirazione per la villa grande marrone rustica a un piano con rivestimenti misti, tetto a capanna, copertura in metallo o lamiera e tetto rosso
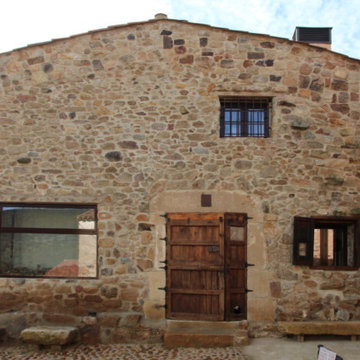
Fachada rehabilitada de piedra, conservando elementos antiguos como las contraventanas
Esempio della facciata di una casa bifamiliare beige rustica con rivestimento in pietra, tetto a capanna, copertura in tegole e tetto rosso
Esempio della facciata di una casa bifamiliare beige rustica con rivestimento in pietra, tetto a capanna, copertura in tegole e tetto rosso
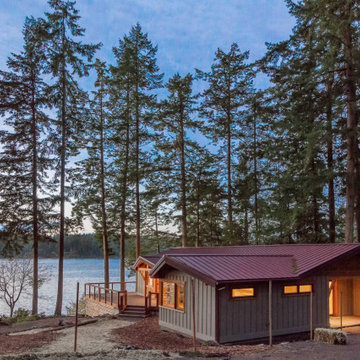
Immagine della villa piccola grigia rustica a un piano con rivestimento in metallo, tetto a capanna, copertura in metallo o lamiera e tetto rosso
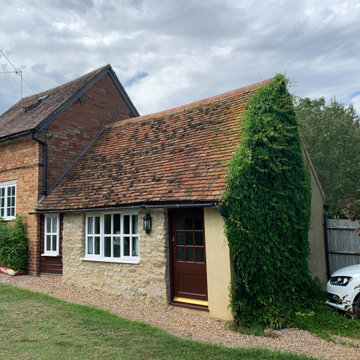
Idee per la villa grigia rustica a due piani di medie dimensioni con rivestimento in legno, tetto a capanna, copertura in tegole e tetto rosso
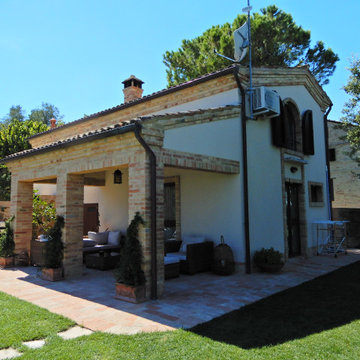
Idee per la villa grande rustica a due piani con rivestimento in mattoni, tetto a capanna, copertura in tegole e tetto rosso
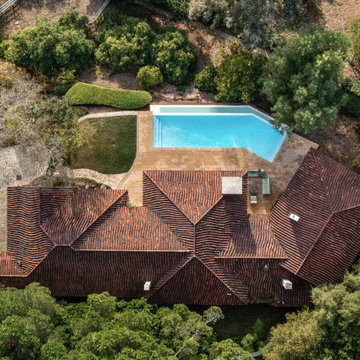
Every room in The Artist's Abode offers a seamless connection to the outdoors, fostering an effortless integration with its natural setting.
Idee per la villa grande bianca rustica a un piano con rivestimento in stucco, tetto a padiglione, copertura in tegole e tetto rosso
Idee per la villa grande bianca rustica a un piano con rivestimento in stucco, tetto a padiglione, copertura in tegole e tetto rosso
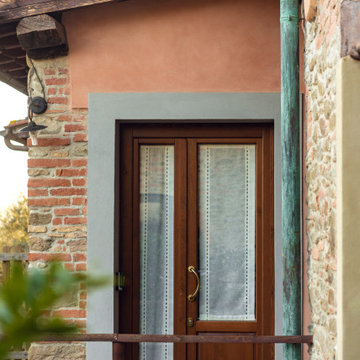
Committenti: Francesca & Davide. Ripresa fotografica: impiego obiettivo 70mm su pieno formato; macchina su treppiedi con allineamento ortogonale dell'inquadratura; impiego luce naturale esistente. Post-produzione: aggiustamenti base immagine; fusione manuale di livelli con differente esposizione per produrre un'immagine ad alto intervallo dinamico ma realistica; rimozione elementi di disturbo. Obiettivo commerciale: realizzazione fotografie di complemento ad annunci su siti web di affitti come Airbnb, Booking, eccetera; pubblicità su social network.
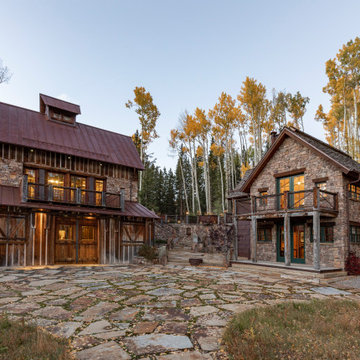
Immagine della villa grigia rustica a due piani con rivestimento in pietra, tetto a capanna, copertura in metallo o lamiera e tetto rosso
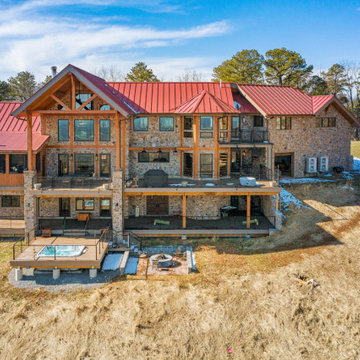
Esempio della villa grande rustica a due piani con rivestimento in pietra, tetto a capanna, copertura in metallo o lamiera e tetto rosso
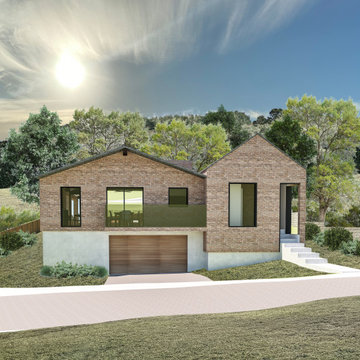
Esempio della villa rossa rustica a due piani di medie dimensioni con rivestimento in mattoni, tetto a capanna, copertura in tegole e tetto rosso
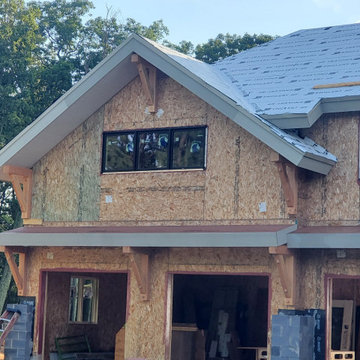
Idee per la villa grande rustica a due piani con rivestimento in pietra, tetto a capanna, copertura in metallo o lamiera e tetto rosso
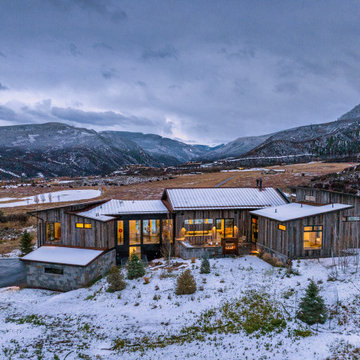
Kasia Karska Design is a design-build firm located in the heart of the Vail Valley and Colorado Rocky Mountains. The design and build process should feel effortless and enjoyable. Our strengths at KKD lie in our comprehensive approach. We understand that when our clients look for someone to design and build their dream home, there are many options for them to choose from.
With nearly 25 years of experience, we understand the key factors that create a successful building project.
-Seamless Service – we handle both the design and construction in-house
-Constant Communication in all phases of the design and build
-A unique home that is a perfect reflection of you
-In-depth understanding of your requirements
-Multi-faceted approach with additional studies in the traditions of Vaastu Shastra and Feng Shui Eastern design principles
Because each home is entirely tailored to the individual client, they are all one-of-a-kind and entirely unique. We get to know our clients well and encourage them to be an active part of the design process in order to build their custom home. One driving factor as to why our clients seek us out is the fact that we handle all phases of the home design and build. There is no challenge too big because we have the tools and the motivation to build your custom home. At Kasia Karska Design, we focus on the details; and, being a women-run business gives us the advantage of being empathetic throughout the entire process. Thanks to our approach, many clients have trusted us with the design and build of their homes.
If you’re ready to build a home that’s unique to your lifestyle, goals, and vision, Kasia Karska Design’s doors are always open. We look forward to helping you design and build the home of your dreams, your own personal sanctuary.
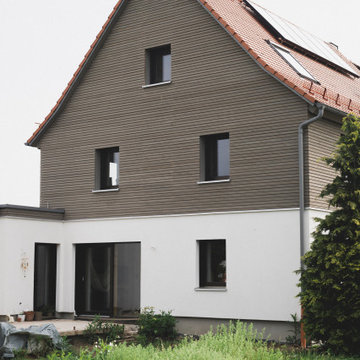
Objekt Nachher - Giebelseite
© Maria Bayer www.mariabayer.de
Immagine della facciata di una casa bifamiliare beige rustica a due piani di medie dimensioni con rivestimento in stucco, tetto a capanna, copertura in tegole, tetto rosso e pannelli sovrapposti
Immagine della facciata di una casa bifamiliare beige rustica a due piani di medie dimensioni con rivestimento in stucco, tetto a capanna, copertura in tegole, tetto rosso e pannelli sovrapposti
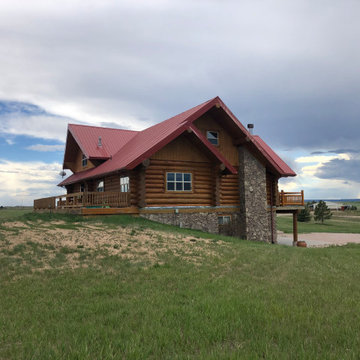
Classic Colorado mountain house with a new metal roof using standing seam metal roof panels. New Roof Plus installs metal roofing on homes across Colorado.
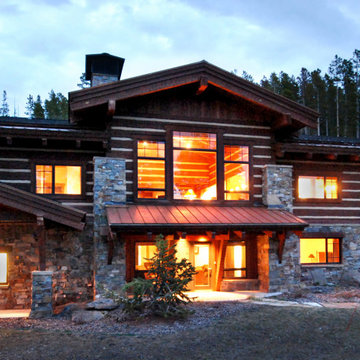
Immagine della villa grande rustica a due piani con rivestimento in legno, tetto a capanna, copertura in metallo o lamiera e tetto rosso
Facciate di case rustiche con tetto rosso
1
