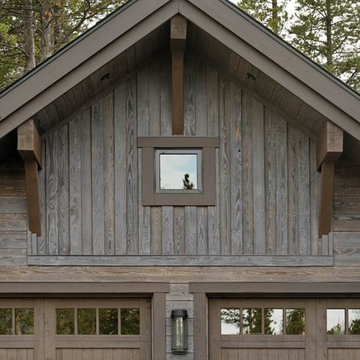Facciate di case rustiche
Filtra anche per:
Budget
Ordina per:Popolari oggi
41 - 60 di 55.443 foto
1 di 5

Modern home in the Pacific Northwest, located in Eugene, Oregon. Double car garage with a lot of windows for natural sunlight.
Foto della facciata di una casa grande grigia rustica a due piani con rivestimenti misti e copertura mista
Foto della facciata di una casa grande grigia rustica a due piani con rivestimenti misti e copertura mista

www.aaronhphotographer.com
Esempio della villa verde rustica a tre piani con rivestimenti misti, tetto a capanna e copertura a scandole
Esempio della villa verde rustica a tre piani con rivestimenti misti, tetto a capanna e copertura a scandole
Trova il professionista locale adatto per il tuo progetto

Photography - LongViews Studios
Foto della villa grande marrone rustica a due piani con rivestimento in legno, tetto a mansarda e copertura mista
Foto della villa grande marrone rustica a due piani con rivestimento in legno, tetto a mansarda e copertura mista
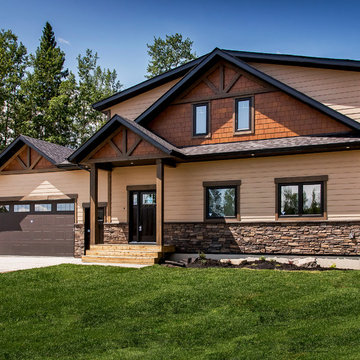
Ispirazione per la villa beige rustica a due piani di medie dimensioni con rivestimenti misti, tetto a capanna e copertura a scandole
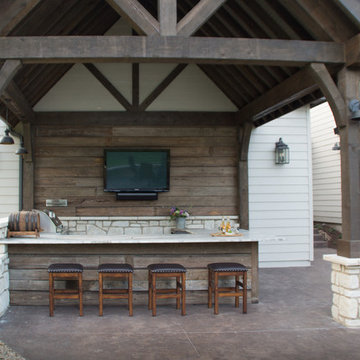
This home has plenty of room to enjoy the outdoors. The spacious outdoor living area boasts an outdoor kitchen and bar, large patio with fire pit, as well as an expansive deck with seating area and a stone fireplace. Structural features tie into the interior's rustic charm.
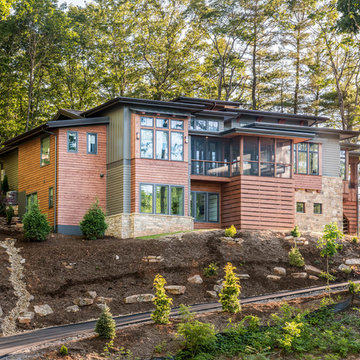
Idee per la villa grande multicolore rustica a tre piani con rivestimenti misti

Immagine della villa blu rustica a due piani di medie dimensioni con tetto a capanna, rivestimento in legno e copertura in metallo o lamiera
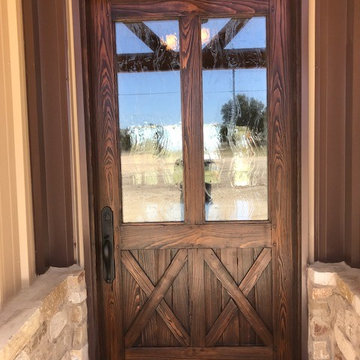
Esempio della villa beige rustica a un piano di medie dimensioni con rivestimenti misti, tetto a capanna e copertura in metallo o lamiera
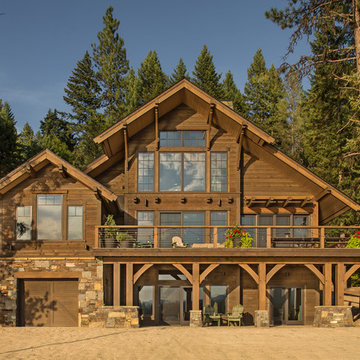
photo © Marie-Dominique Verdier
Immagine della facciata di una casa rustica
Immagine della facciata di una casa rustica
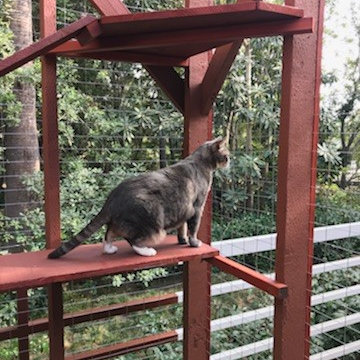
Our client reached out to Finesse, Inc. looking for a pet sanctuary for their two cats. A design was created to allow the fur-babies to enter and exit without the assistance of their humans. A cat door was placed an the exterior wall and a 30" x 80" door was added so that family can enjoy the beautiful outdoors together. A pet friendly turf, designed especially with paw consideration, was selected and installed. The enclosure was built as a "stand alone" structure and can be easily dismantled and transferred in the event of a move in the future.
Rob Kramig, Los Angeles
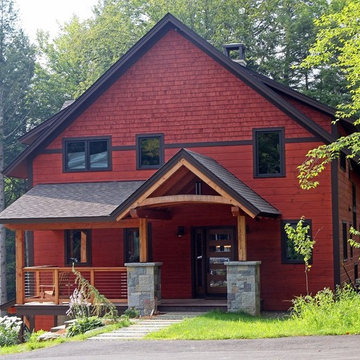
Photo by Kate Carter, www.vtrealestatephotos.com
Foto della facciata di una casa rustica
Foto della facciata di una casa rustica

Idee per la villa grande verde rustica a due piani con rivestimenti misti, tetto a capanna e copertura a scandole
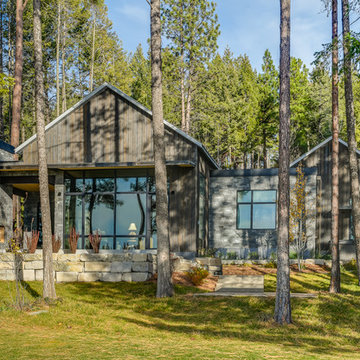
Idee per la villa grande marrone rustica a un piano con rivestimento in legno, tetto a capanna e copertura in metallo o lamiera

This beautiful lake and snow lodge site on the waters edge of Lake Sunapee, and only one mile from Mt Sunapee Ski and Snowboard Resort. The home features conventional and timber frame construction. MossCreek's exquisite use of exterior materials include poplar bark, antique log siding with dovetail corners, hand cut timber frame, barn board siding and local river stone piers and foundation. Inside, the home features reclaimed barn wood walls, floors and ceilings.
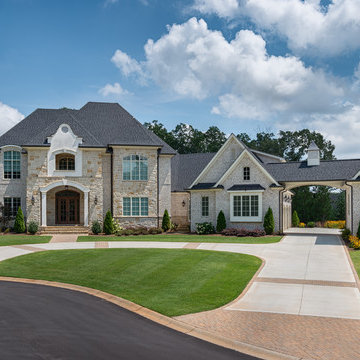
Stately exterior with combination of both hand split real stone and brick, this home features Jeld Wen Windows a Sapele Mahogany door with a cast stone surround. Land Mark Certain Teed shingles top the home while the detached garage and porte cochere really deliver the pronouncement in elevation the home owners were looking for. Concrete aprons begin and end the courtyard driveway.
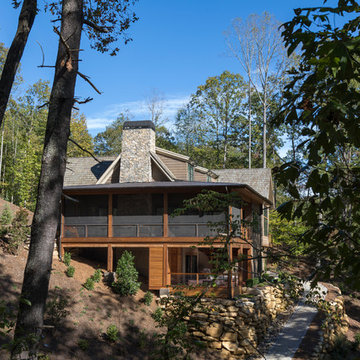
Esempio della villa grande marrone rustica a due piani con rivestimento in legno, tetto a capanna e copertura a scandole

Dan Heid
Immagine della villa grigia rustica a due piani di medie dimensioni con rivestimento in pietra
Immagine della villa grigia rustica a due piani di medie dimensioni con rivestimento in pietra

This client loved wood. Site-harvested lumber was applied to the stairwell walls with beautiful effect in this North Asheville home. The tongue-and-groove, nickel-jointed milling and installation, along with the simple detail metal balusters created a focal point for the home.
The heavily-sloped lot afforded great views out back, demanded lots of view-facing windows, and required supported decks off the main floor and lower level.
The screened porch features a massive, wood-burning outdoor fireplace with a traditional hearth, faced with natural stone. The side-yard natural-look water feature attracts many visitors from the surrounding woods.
Facciate di case rustiche
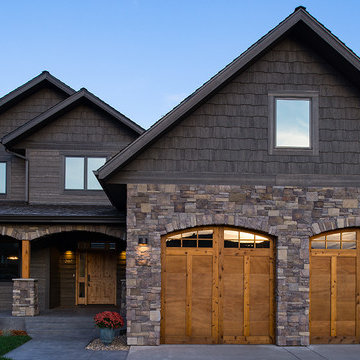
Ispirazione per la villa nera rustica a due piani di medie dimensioni con rivestimenti misti, tetto a capanna e copertura a scandole
3
