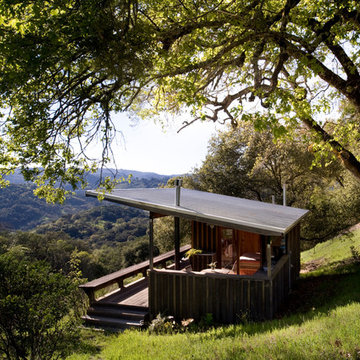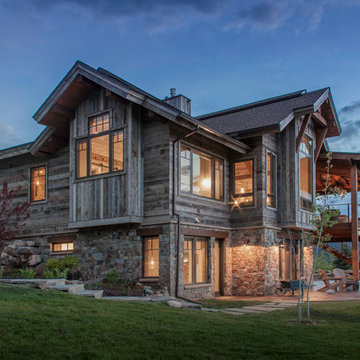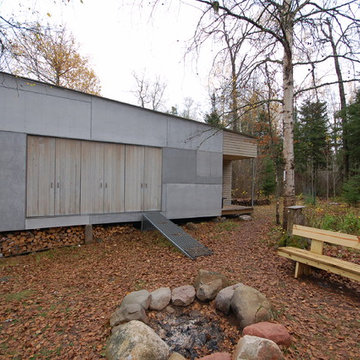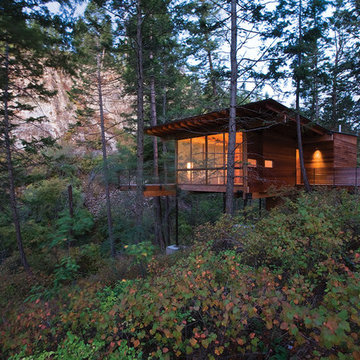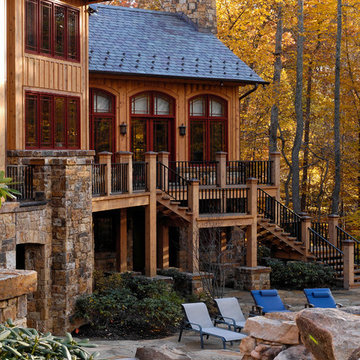Facciate di case rustiche
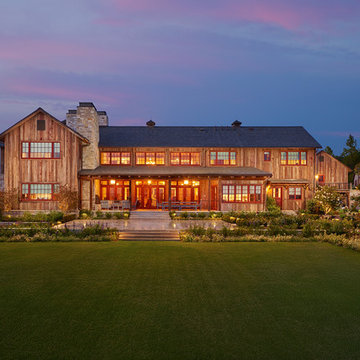
Location: Los Olivos, CA // Type: New Construction // Architect: Appelton & Associates // Photo: Creative Noodle
Idee per la villa marrone rustica a due piani con rivestimento in legno e tetto a capanna
Idee per la villa marrone rustica a due piani con rivestimento in legno e tetto a capanna
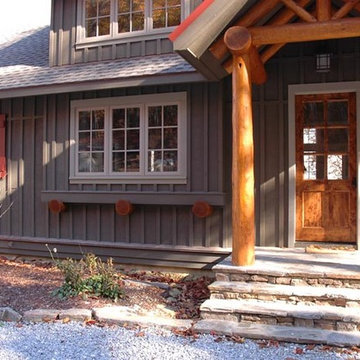
Idee per la facciata di una casa grande grigia rustica a due piani con rivestimento in legno
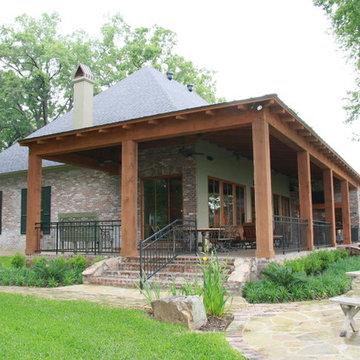
Ispirazione per la facciata di una casa grande grigia rustica a un piano con rivestimento in stucco e tetto a padiglione
Trova il professionista locale adatto per il tuo progetto
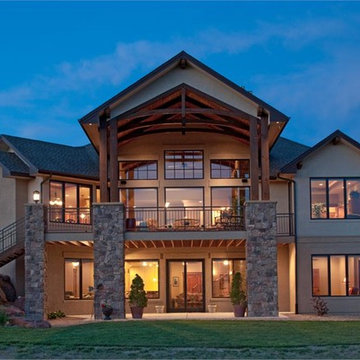
The rear exterior of this luxury home showcased the main level covered deck, as well as covered patio on the lower level. Exposed wood beams add rustic style to this classic Texas-style home.
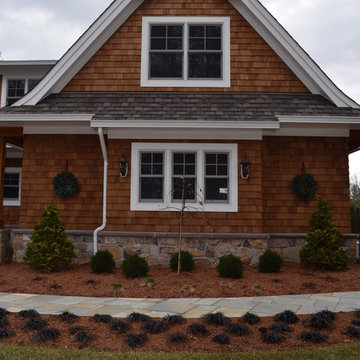
Maintaining the Lake House Feel
This homeowner came into Braen Supply looking for advice on choosing a stone to match his lake house. With cedar shake siding already in place the benefits of using warmer earth tones to keep the lake house feel in place was discussed.
To compliment the project the homeowner was looking for a patio and walkway stone that would pair perfectly with the thin veneer that was chosen for the landscape and retaining walls. Norwegian Buff was the perfect match for the area around the pool as well as for the walkway leading to the home.
Working With the Experts
The experts at Braen Supply were able to find the perfect material to meet the homeowner’s needs and then used that to find materials for the facade, patio, walkway and steps. Together they were able to achieve the perfect blend of colors and stones to keep the lake house look and feel the homeowner loved.
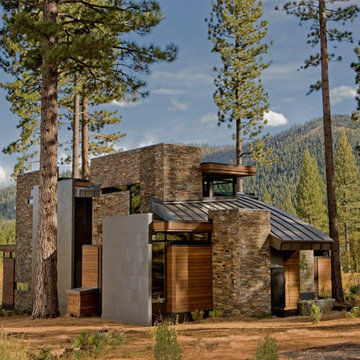
Vance Fox, Mary E. Nichols
Immagine della facciata di una casa rustica a due piani con rivestimenti misti
Immagine della facciata di una casa rustica a due piani con rivestimenti misti
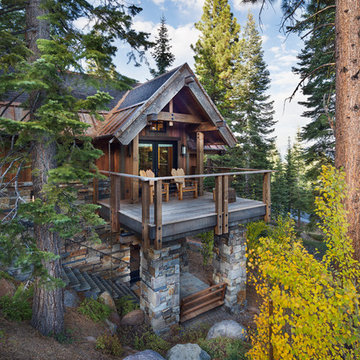
Tom Zikas Photography
Ispirazione per la facciata di una casa grande marrone rustica a due piani con rivestimenti misti
Ispirazione per la facciata di una casa grande marrone rustica a due piani con rivestimenti misti
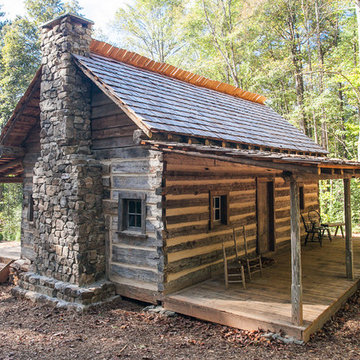
Alex Arnett (Alex the Photo Guy)
Immagine della facciata di una casa rustica a un piano con rivestimento in legno e tetto a capanna
Immagine della facciata di una casa rustica a un piano con rivestimento in legno e tetto a capanna

Susan Teare
Foto della micro casa piccola rustica a due piani con rivestimento in legno e tetto a capanna
Foto della micro casa piccola rustica a due piani con rivestimento in legno e tetto a capanna
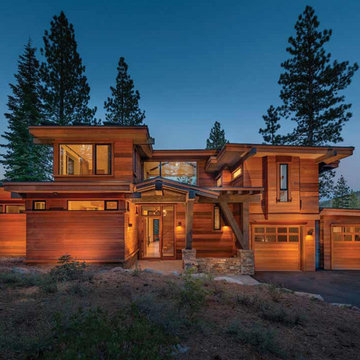
Immagine della casa con tetto a falda unica grande rustico a due piani con rivestimento in legno
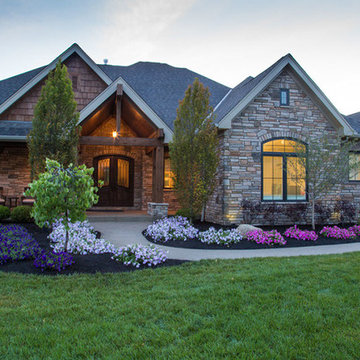
"The Cheyenne" was custom built by Jack H. Wieland Builders for the 2014 Homearama Show. This is a beautiful ranch style plan that carries the rustic and lodge theme throughout.
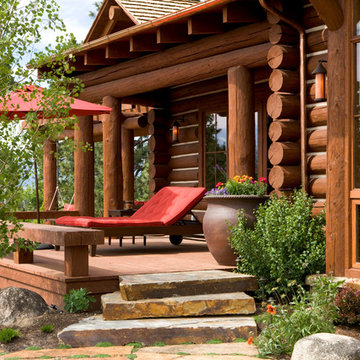
The exterior’s rounded log profile transitions to a flat-hewn surface once indoors. Saddle-notching finishes off the profile.
Idee per la facciata di una casa rustica
Idee per la facciata di una casa rustica
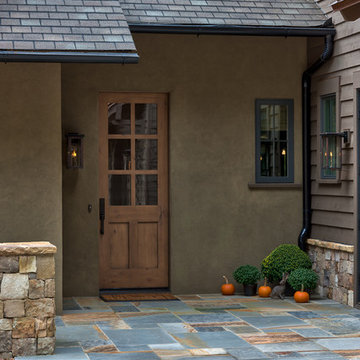
Kevin Meechan - Meechan Architectural Photography
Immagine della villa grande marrone rustica a due piani con rivestimenti misti, tetto a capanna e copertura a scandole
Immagine della villa grande marrone rustica a due piani con rivestimenti misti, tetto a capanna e copertura a scandole
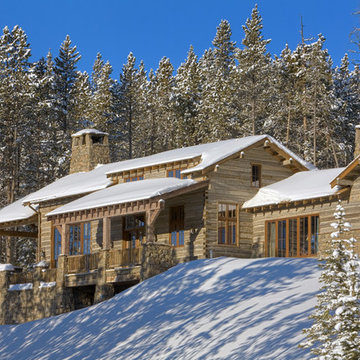
In the West, the premier private destination for world-class skiing is Yellowstone Club. The McKenna Mountain Retreat is owned by a family who loves the outdoors, whether it’s skiing the ‘Private Powder’ at YC, or fly fishing any of the nearby trout rivers. With grown children, they wanted a home that would be a place they could all gather comfortably, pursue their favorite activities together, and enjoy the beauty of their surroundings. Encircled by lodgepole pines, they also benefit for solitude without sacrificing the amenities found at the Club.
Facciate di case rustiche
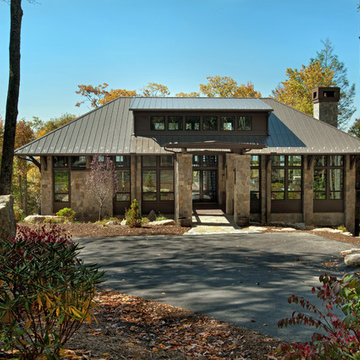
Tommy White, Boone NC
Esempio della facciata di una casa rustica a due piani con rivestimento in pietra, tetto a padiglione e copertura in metallo o lamiera
Esempio della facciata di una casa rustica a due piani con rivestimento in pietra, tetto a padiglione e copertura in metallo o lamiera
6
