Facciate di case rustiche con pannelli e listelle di legno
Filtra anche per:
Budget
Ordina per:Popolari oggi
1 - 20 di 454 foto
1 di 3

Foto della villa beige rustica a un piano di medie dimensioni con rivestimenti misti, tetto a capanna, copertura in metallo o lamiera, tetto nero e pannelli e listelle di legno

The owners of this beautiful home and property discovered talents of the Fred Parker Company "Design-Build" team on Houzz.com. Their dream was to completely restore and renovate an old barn into a new luxury guest house for parties and to accommodate their out of town family / / This photo features Pella French doors, stone base columns, and large flagstone walk.
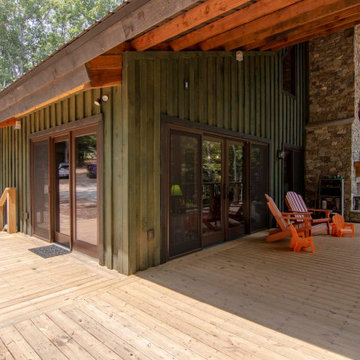
Timber frame home with sliding doors leading to wraparound porch
Ispirazione per la villa grande verde rustica a due piani con tetto a capanna e pannelli e listelle di legno
Ispirazione per la villa grande verde rustica a due piani con tetto a capanna e pannelli e listelle di legno

Ispirazione per la villa grande beige rustica a due piani con rivestimento in legno, tetto a capanna, copertura in metallo o lamiera, tetto grigio e pannelli e listelle di legno

The client came to us to assist with transforming their small family cabin into a year-round residence that would continue the family legacy. The home was originally built by our client’s grandfather so keeping much of the existing interior woodwork and stone masonry fireplace was a must. They did not want to lose the rustic look and the warmth of the pine paneling. The view of Lake Michigan was also to be maintained. It was important to keep the home nestled within its surroundings.
There was a need to update the kitchen, add a laundry & mud room, install insulation, add a heating & cooling system, provide additional bedrooms and more bathrooms. The addition to the home needed to look intentional and provide plenty of room for the entire family to be together. Low maintenance exterior finish materials were used for the siding and trims as well as natural field stones at the base to match the original cabin’s charm.
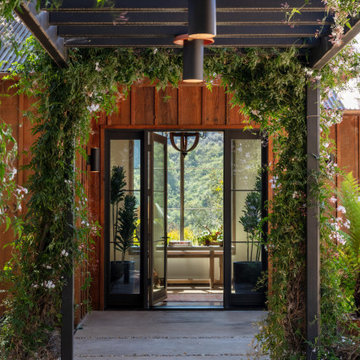
Immagine della villa marrone rustica a un piano con rivestimento in legno, copertura in metallo o lamiera, tetto nero e pannelli e listelle di legno
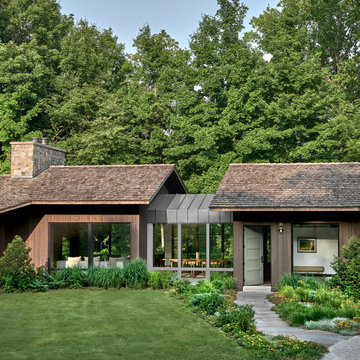
The metal roofed dining room links the two wings of the house while providing views down to the water in one direction and up to an open meadow in the other.

Major Renovation and Reuse Theme to existing residence
Architect: X-Space Architects
Foto della villa rossa rustica a un piano di medie dimensioni con rivestimento in mattoni, tetto a capanna, copertura in metallo o lamiera, tetto grigio e pannelli e listelle di legno
Foto della villa rossa rustica a un piano di medie dimensioni con rivestimento in mattoni, tetto a capanna, copertura in metallo o lamiera, tetto grigio e pannelli e listelle di legno
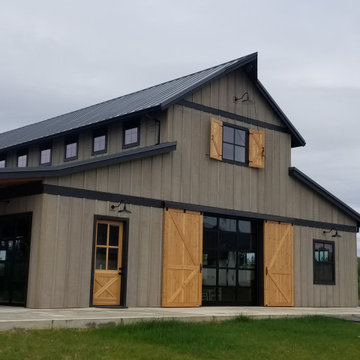
Esempio della facciata di una casa rustica con rivestimento in legno, copertura in metallo o lamiera, tetto nero e pannelli e listelle di legno
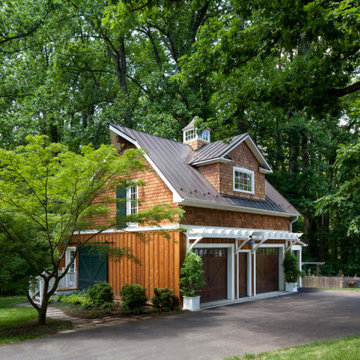
Exterior view of rustic garage/guest house/studio/home gym, showing brown board-and-batten siding on first story, and random width cedar shake siding on second story.

Adorable rustic farmhouse in Granbury, Texas. Custom designed and built by All Over Solutions - BJ Oliver.
Immagine della villa bianca rustica a un piano di medie dimensioni con rivestimenti misti, tetto a capanna, copertura a scandole, tetto marrone e pannelli e listelle di legno
Immagine della villa bianca rustica a un piano di medie dimensioni con rivestimenti misti, tetto a capanna, copertura a scandole, tetto marrone e pannelli e listelle di legno

Custom dark blue A-frame cabin with second flood balcony.
Foto della villa grande blu rustica a tre piani con rivestimenti misti, tetto a capanna, copertura a scandole, tetto blu e pannelli e listelle di legno
Foto della villa grande blu rustica a tre piani con rivestimenti misti, tetto a capanna, copertura a scandole, tetto blu e pannelli e listelle di legno
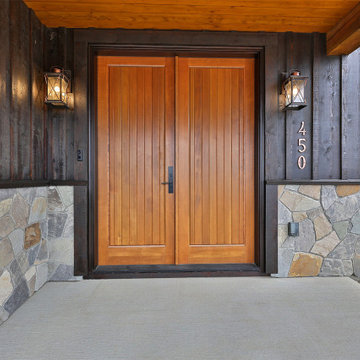
Covered Entry with copper accent lights and beautiful wood doors.
Foto della facciata di una casa marrone rustica con rivestimento in legno, copertura a scandole, tetto nero e pannelli e listelle di legno
Foto della facciata di una casa marrone rustica con rivestimento in legno, copertura a scandole, tetto nero e pannelli e listelle di legno
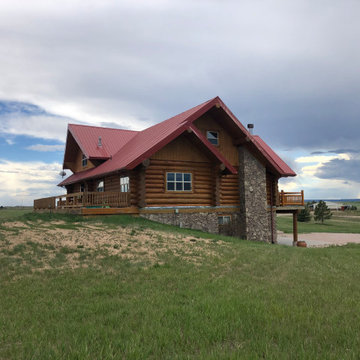
Classic Colorado mountain house with a new metal roof using standing seam metal roof panels. New Roof Plus installs metal roofing on homes across Colorado.
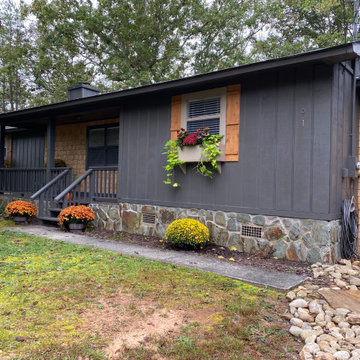
We took an old ranch house an added a rustic charm. What a gem on the river!
Idee per la villa grigia rustica a un piano di medie dimensioni con rivestimento in legno e pannelli e listelle di legno
Idee per la villa grigia rustica a un piano di medie dimensioni con rivestimento in legno e pannelli e listelle di legno
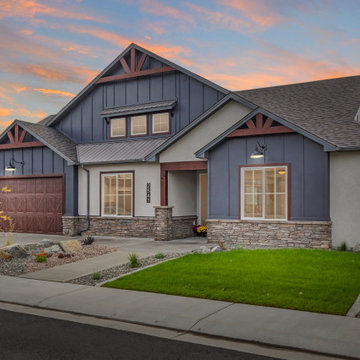
This beautifully detailed home adorned with rustic elements uses wood timbers, metal roof accents, a mix of siding, stucco and clerestory windows to give a bold look. While maintaining a compact footprint, this plan uses space efficiently to keep the living areas and bedrooms on the larger side. This plan features 4 bedrooms, including a guest suite with its own private bathroom and walk-in closet along with the luxurious master suite.
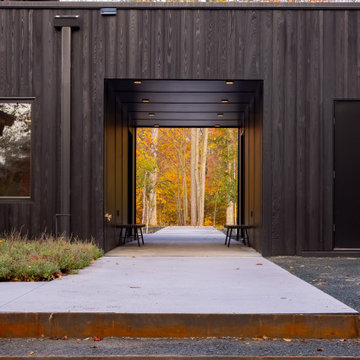
this Breezeway between the garage and house forms a portal framing natural views
Ispirazione per la villa nera rustica con rivestimento in legno, tetto piano e pannelli e listelle di legno
Ispirazione per la villa nera rustica con rivestimento in legno, tetto piano e pannelli e listelle di legno
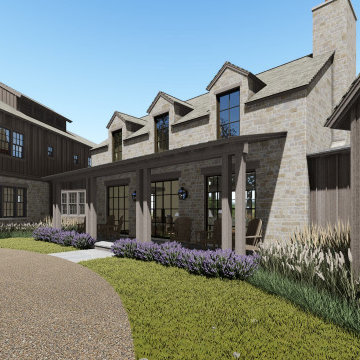
Ispirazione per la villa ampia grigia rustica a due piani con rivestimento in pietra, tetto a capanna, copertura mista, tetto grigio e pannelli e listelle di legno
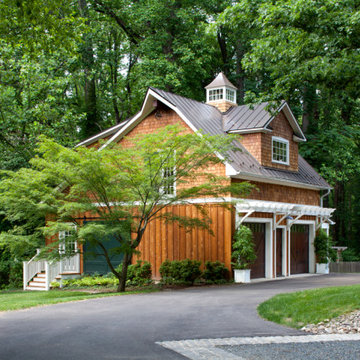
Exterior view of rustic garage/guest house, showing brown wood board-and-batten siding on first story, and then random width cedar shake siding on second story, with dormer window on gabled roof (Zoomed out)
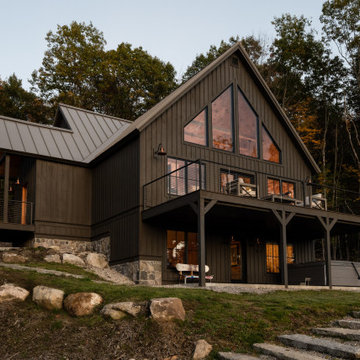
Esempio della facciata di una casa marrone rustica a due piani con rivestimento in legno, copertura in metallo o lamiera, tetto grigio e pannelli e listelle di legno
Facciate di case rustiche con pannelli e listelle di legno
1