Facciate di case rustiche con rivestimenti misti
Filtra anche per:
Budget
Ordina per:Popolari oggi
1 - 20 di 4.277 foto

Immagine della villa grande marrone rustica a tre piani con rivestimenti misti, tetto a capanna e copertura a scandole

Mill Creek custom home in Paradise Valley, Montana
Idee per la villa marrone rustica a un piano con rivestimenti misti, tetto a capanna e copertura in metallo o lamiera
Idee per la villa marrone rustica a un piano con rivestimenti misti, tetto a capanna e copertura in metallo o lamiera

Idee per la villa grande marrone rustica a tre piani con rivestimenti misti, tetto a capanna e copertura a scandole

Photo by Firewater Photography. Designed during previous position as Residential Studio Director and Project Architect at LS3P Associates Ltd.
Esempio della facciata di una casa grande marrone rustica a due piani con rivestimenti misti e tetto a capanna
Esempio della facciata di una casa grande marrone rustica a due piani con rivestimenti misti e tetto a capanna
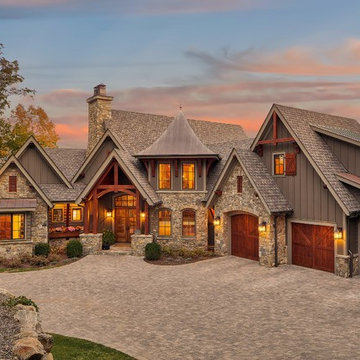
Designed and built by ARCON
Photography by Aaron Hogsed
Foto della villa grigia rustica a due piani con rivestimenti misti, tetto a capanna e copertura a scandole
Foto della villa grigia rustica a due piani con rivestimenti misti, tetto a capanna e copertura a scandole
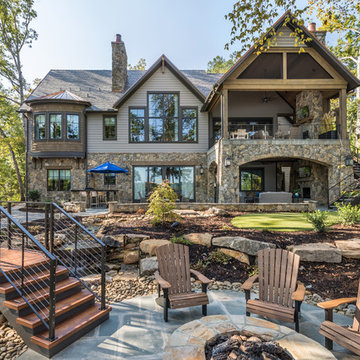
Inspiro 8
Foto della villa multicolore rustica a due piani con rivestimenti misti, tetto a capanna e copertura a scandole
Foto della villa multicolore rustica a due piani con rivestimenti misti, tetto a capanna e copertura a scandole
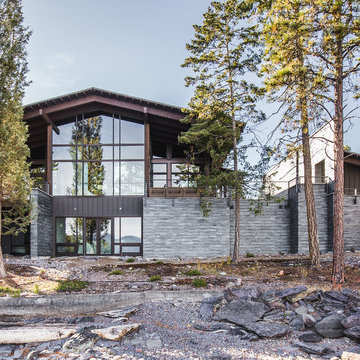
Photography: Hixson Studio
Idee per la villa grigia rustica a due piani di medie dimensioni con tetto a capanna e rivestimenti misti
Idee per la villa grigia rustica a due piani di medie dimensioni con tetto a capanna e rivestimenti misti
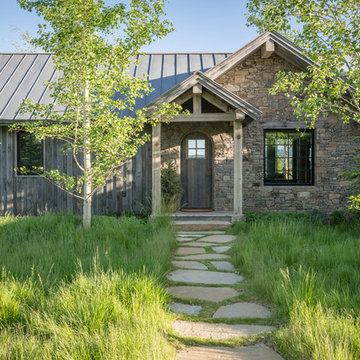
Ispirazione per la villa marrone rustica a un piano con rivestimenti misti, tetto a capanna e copertura in metallo o lamiera
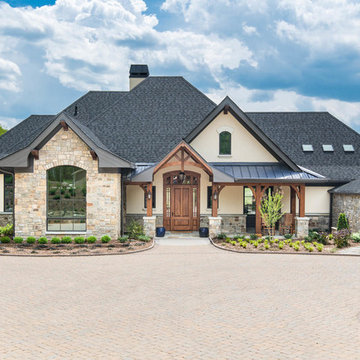
Ispirazione per la villa grande beige rustica a due piani con rivestimenti misti, tetto a padiglione e copertura a scandole

Spruce Log Cabin on Down-sloping lot, 3800 Sq. Ft 4 bedroom 4.5 Bath, with extensive decks and views. Main Floor Master.
Rent this cabin 6 miles from Breckenridge Ski Resort for a weekend or a week: https://www.riverridgerentals.com/breckenridge/vacation-rentals/apres-ski-cabin/
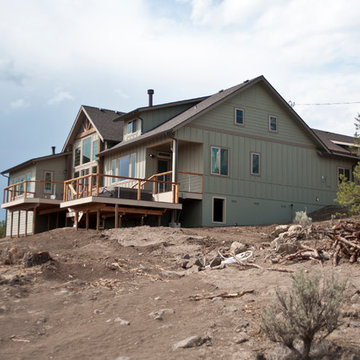
Custom home on a hillside surrounded by Junipers and sagebrush. This home features gorgeous stone counter tops with two-tone cabinets. Bathrooms are all tiled with modern porcelain and glass tiles featuring niches and in-wall cabinetry for candles and other bathroom accessories. The vaulted great room features an overlooking balcony with wrought iron railing and a large fireplace wrapped in stone quarried nearby.
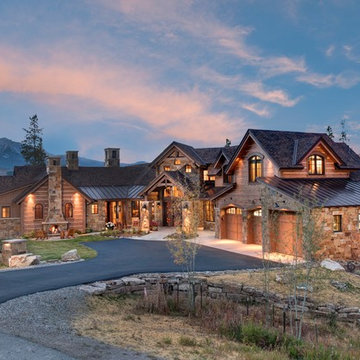
Foto della villa marrone rustica a due piani con rivestimenti misti e tetto a capanna
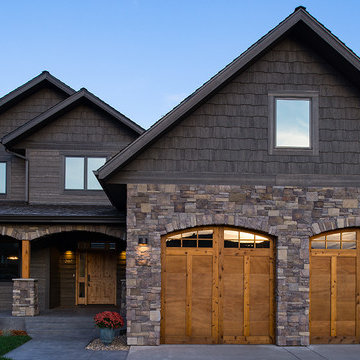
Ispirazione per la villa nera rustica a due piani di medie dimensioni con rivestimenti misti, tetto a capanna e copertura a scandole
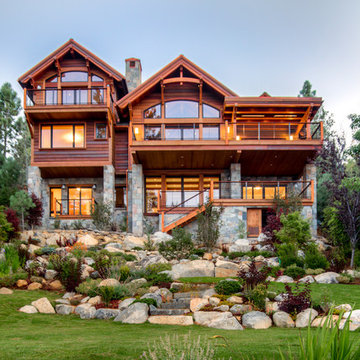
Immagine della villa grande marrone rustica a tre piani con rivestimenti misti e tetto a capanna
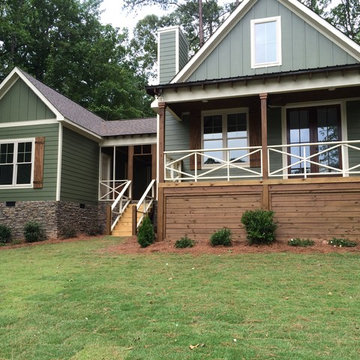
Dog Trot house by Max Fulbright Designs.
Immagine della facciata di una casa verde rustica a due piani di medie dimensioni con rivestimenti misti e tetto a capanna
Immagine della facciata di una casa verde rustica a due piani di medie dimensioni con rivestimenti misti e tetto a capanna
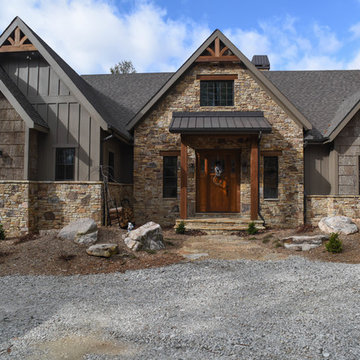
Ispirazione per la facciata di una casa beige rustica a due piani di medie dimensioni con rivestimenti misti e tetto a capanna
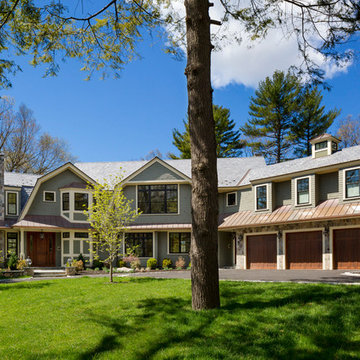
Developer: JP Development Corp
Architect: LDa Architecture & Interiors
Photography: Gregory Premru Photography
Immagine della facciata di una casa grande verde rustica a due piani con rivestimenti misti e tetto a capanna
Immagine della facciata di una casa grande verde rustica a due piani con rivestimenti misti e tetto a capanna

Rear patio
Foto della facciata di una casa grande marrone rustica a due piani con rivestimenti misti e tetto a capanna
Foto della facciata di una casa grande marrone rustica a due piani con rivestimenti misti e tetto a capanna
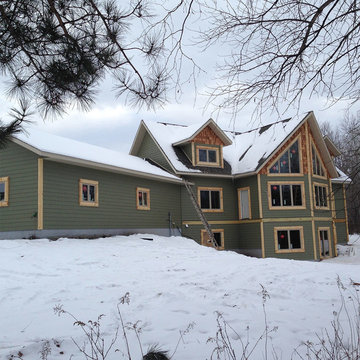
Another view of the exterior of this hybrid home. The deck will soon be added. Rustic hand peeled half log is used for the window and door trim. Vertical logs are used for the outside corners with cedar shakes on the upper gables.
Facciate di case rustiche con rivestimenti misti
1
