Facciate di case rustiche a piani sfalsati
Filtra anche per:
Budget
Ordina per:Popolari oggi
1 - 20 di 317 foto
1 di 3

Mountain Peek is a custom residence located within the Yellowstone Club in Big Sky, Montana. The layout of the home was heavily influenced by the site. Instead of building up vertically the floor plan reaches out horizontally with slight elevations between different spaces. This allowed for beautiful views from every space and also gave us the ability to play with roof heights for each individual space. Natural stone and rustic wood are accented by steal beams and metal work throughout the home.
(photos by Whitney Kamman)
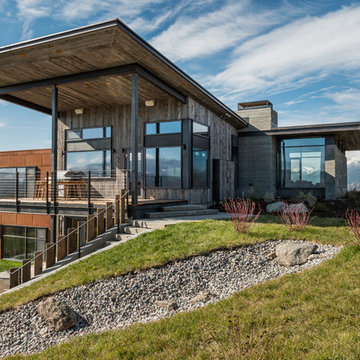
Foto della casa con tetto a falda unica grande rustico a piani sfalsati con rivestimenti misti

This 872 s.f. off-grid straw-bale project is a getaway home for a San Francisco couple with two active young boys.
© Eric Millette Photography
Esempio della casa con tetto a falda unica piccolo beige rustico a piani sfalsati con rivestimento in stucco
Esempio della casa con tetto a falda unica piccolo beige rustico a piani sfalsati con rivestimento in stucco

Esempio della villa grande marrone rustica a piani sfalsati con rivestimento in legno, tetto a capanna e copertura in metallo o lamiera
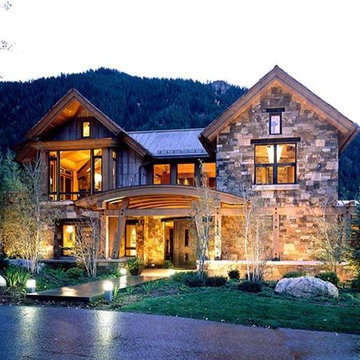
Ispirazione per la villa grande multicolore rustica a piani sfalsati con rivestimenti misti, falda a timpano e copertura a scandole
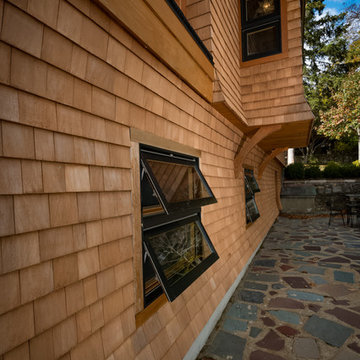
Buffalo Lumber specializes in Custom Milled, Factory Finished Wood Siding and Paneling. We ONLY do real wood.
Foto della facciata di una casa rustica a piani sfalsati di medie dimensioni con rivestimento in legno e tetto a capanna
Foto della facciata di una casa rustica a piani sfalsati di medie dimensioni con rivestimento in legno e tetto a capanna
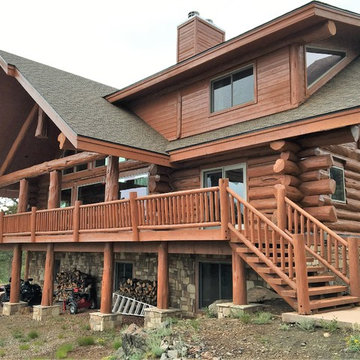
Ispirazione per la facciata di una casa grande marrone rustica a piani sfalsati con rivestimento in legno e falda a timpano
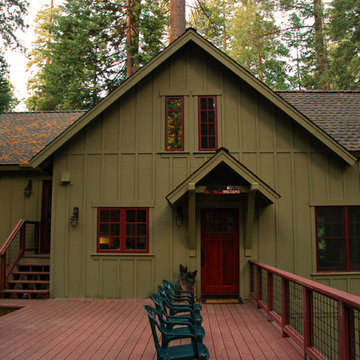
Esempio della villa verde rustica a piani sfalsati di medie dimensioni con rivestimento con lastre in cemento, tetto a capanna e copertura a scandole
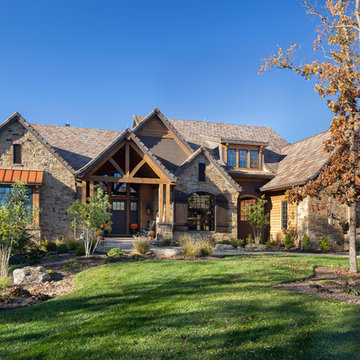
This comfortable, yet gorgeous, family home combines top quality building and technological features with all of the elements a growing family needs. Between the plentiful, made-for-them custom features, and a spacious, open floorplan, this family can relax and enjoy living in their beautiful dream home for years to come.
Photos by Thompson Photography
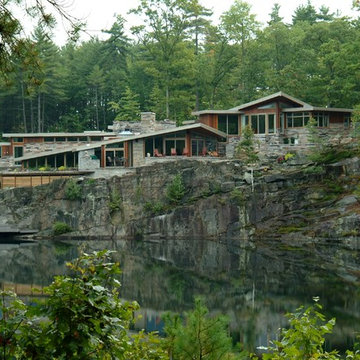
Lee Berard
Esempio della casa con tetto a falda unica ampio rustico a piani sfalsati con rivestimenti misti
Esempio della casa con tetto a falda unica ampio rustico a piani sfalsati con rivestimenti misti
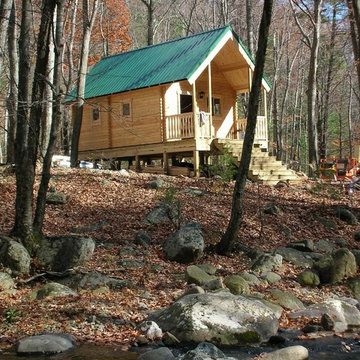
Esempio della facciata di una casa rustica a piani sfalsati con rivestimento in legno
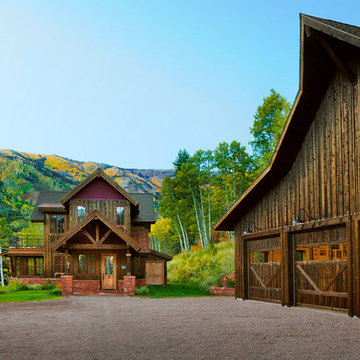
axis productions, inc
draper white photography
Foto della villa marrone rustica a piani sfalsati di medie dimensioni con rivestimento in legno, tetto a capanna e copertura a scandole
Foto della villa marrone rustica a piani sfalsati di medie dimensioni con rivestimento in legno, tetto a capanna e copertura a scandole
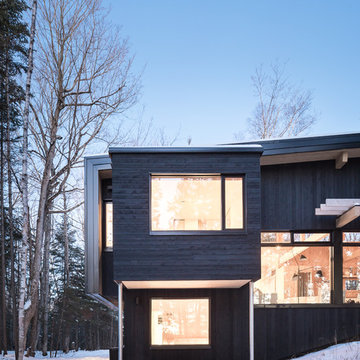
Martin Dufour architecte
Photographe: Ulysse Lemerise
Foto della facciata di una casa piccola nera rustica a piani sfalsati con rivestimento in legno
Foto della facciata di una casa piccola nera rustica a piani sfalsati con rivestimento in legno
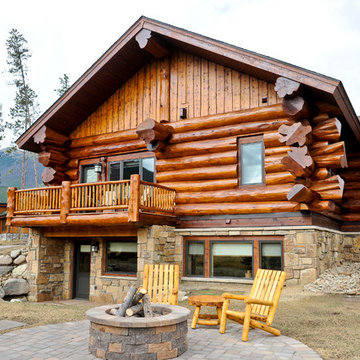
Large diameter Western Red Cedar logs from Pioneer Log Homes of B.C. built by Brian L. Wray in the Colorado Rockies. 4500 square feet of living space with 4 bedrooms, 3.5 baths and large common areas, decks, and outdoor living space make it perfect to enjoy the outdoors then get cozy next to the fireplace and the warmth of the logs.
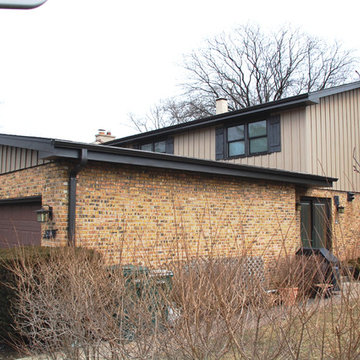
This Wilmette, IL Split-Level Style Home was remodeled by Siding & Windows Group with James HardiePanel Vertical Siding in ColorPlus Technology Color Khaki Brown.
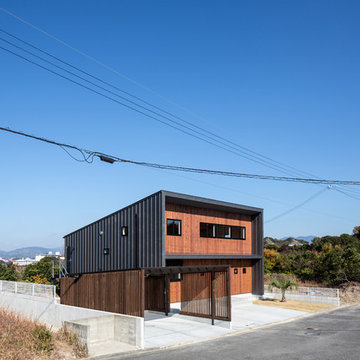
Photo:笹の倉舎/笹倉洋平
Idee per la facciata di una casa rustica a piani sfalsati di medie dimensioni
Idee per la facciata di una casa rustica a piani sfalsati di medie dimensioni
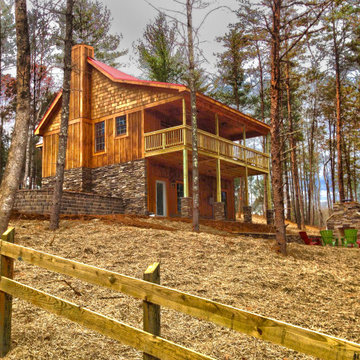
Immagine della villa marrone rustica a piani sfalsati di medie dimensioni con rivestimento in legno, tetto a capanna e copertura in metallo o lamiera
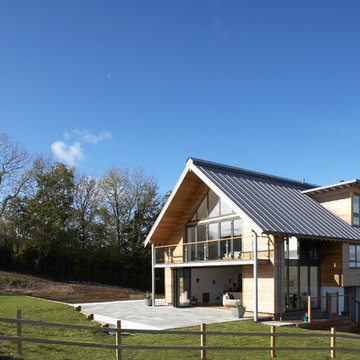
Tony Holt Design
Ispirazione per la facciata di una casa grande marrone rustica a piani sfalsati con rivestimento in legno e tetto a capanna
Ispirazione per la facciata di una casa grande marrone rustica a piani sfalsati con rivestimento in legno e tetto a capanna
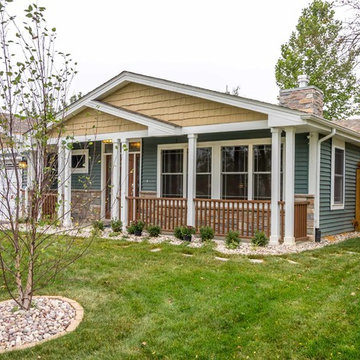
This 1960s split-level has a new Family Room addition in front of the existing home with a new covered front porch. The new two-sided stone fireplace is at the location of the former exterior wall. The rooflines match existing slope and style, and do not block the existing bedroom windows above.
Photography by Kmiecik Imagery.

Bespoke Sun Shades over Timber Windows
Idee per la facciata di una casa piccola bianca rustica a piani sfalsati con rivestimento in metallo e copertura in metallo o lamiera
Idee per la facciata di una casa piccola bianca rustica a piani sfalsati con rivestimento in metallo e copertura in metallo o lamiera
Facciate di case rustiche a piani sfalsati
1