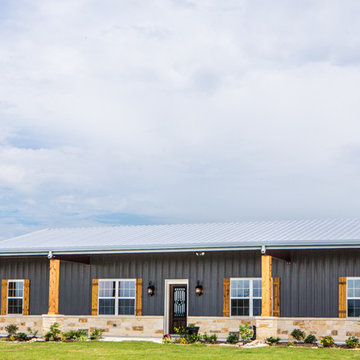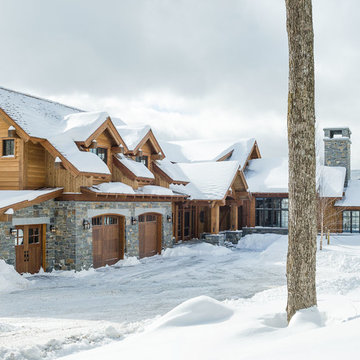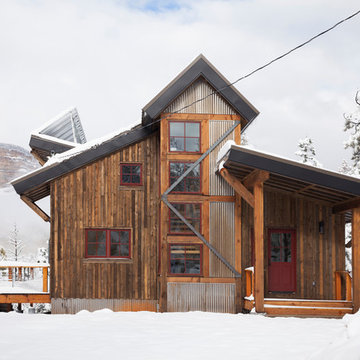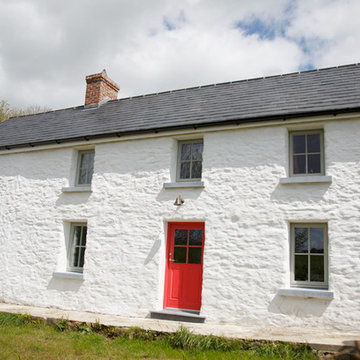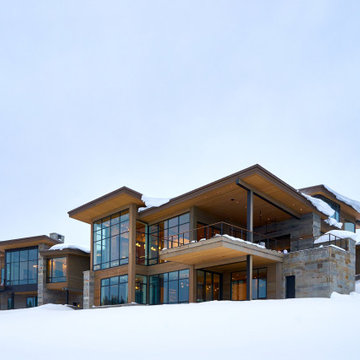Facciata
Filtra anche per:
Budget
Ordina per:Popolari oggi
1 - 20 di 762 foto
1 di 3

This beautiful lake and snow lodge site on the waters edge of Lake Sunapee, and only one mile from Mt Sunapee Ski and Snowboard Resort. The home features conventional and timber frame construction. MossCreek's exquisite use of exterior materials include poplar bark, antique log siding with dovetail corners, hand cut timber frame, barn board siding and local river stone piers and foundation. Inside, the home features reclaimed barn wood walls, floors and ceilings.
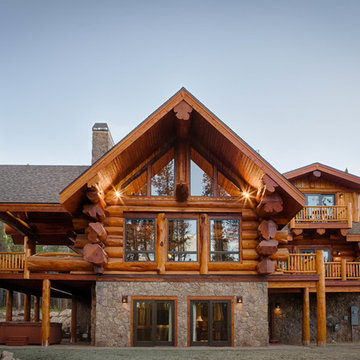
Foto della facciata di una casa rustica a tre piani con rivestimento in legno
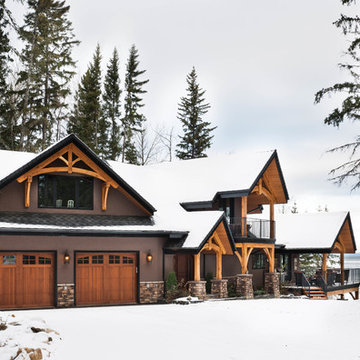
Exterior of a lakeside timber frame home is inviting with custom timber trusses and quick access to the covered deck.
Photos: Copyright Heidi Long, Longview Studios, Inc.
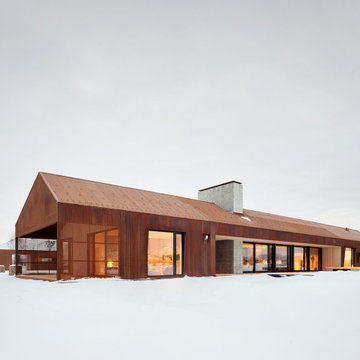
Although the Dogtrot house is one gabled form, protected outdoor spaces are carved out of the main volume and extended on either end, where perforated siding adds texture and provides covered porches with privacy and protection from the elements.
Residential architecture and interior design by CLB in Jackson, Wyoming.

Foto della villa piccola bianca rustica a due piani con rivestimento in metallo, tetto a capanna, copertura in metallo o lamiera e pannelli e listelle di legno
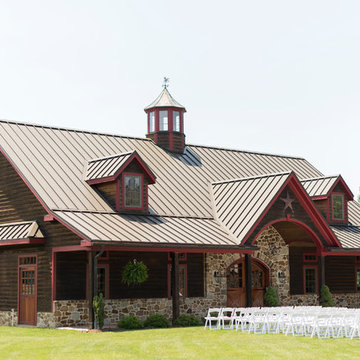
Wedding Barn
Ispirazione per la facciata di una casa marrone rustica a due piani di medie dimensioni con rivestimenti misti, tetto a capanna e copertura in metallo o lamiera
Ispirazione per la facciata di una casa marrone rustica a due piani di medie dimensioni con rivestimenti misti, tetto a capanna e copertura in metallo o lamiera
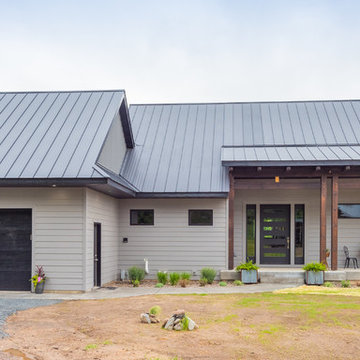
Idee per la villa grigia rustica a un piano di medie dimensioni con rivestimento in legno, tetto a capanna e copertura in metallo o lamiera
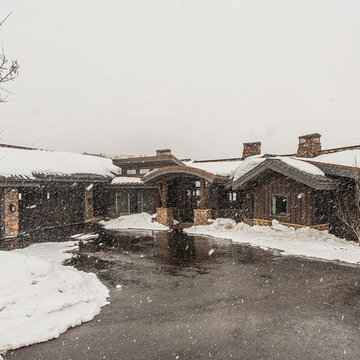
Immagine della villa marrone rustica a un piano di medie dimensioni con rivestimenti misti, tetto a capanna e copertura a scandole
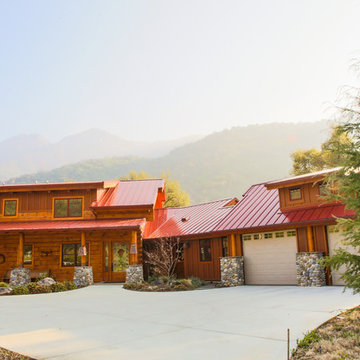
Esempio della facciata di una casa ampia marrone rustica a due piani con rivestimento in legno e falda a timpano
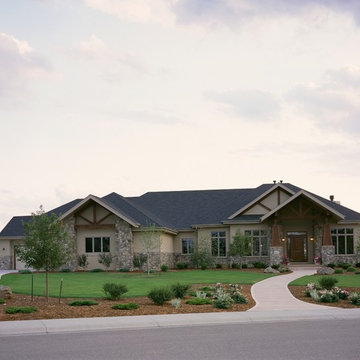
Ispirazione per la facciata di una casa grande beige rustica a un piano con rivestimento in stucco e tetto a capanna
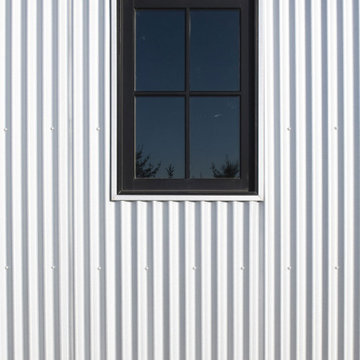
Contractor: HBRE
Interior Design: Brooke Voss Design
Photography: Scott Amundson
Idee per la villa bianca rustica con rivestimento in metallo, copertura in metallo o lamiera e tetto grigio
Idee per la villa bianca rustica con rivestimento in metallo, copertura in metallo o lamiera e tetto grigio
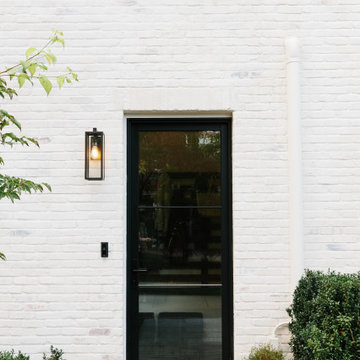
Limeslurry is the perfect look for aging brick. This home is a 100 year old farmhouse with an addition. The mortar joints were weathered and nearly an inch deep. The lime slurry transforms with a new, sculpted look. Lime slurry also adds structural integrity: filling mortar joints and locking in aging brick. Because it is lime-based the brick is still able to breath. A strong improvement that highlights the architecture of the home and the striking landscaping.
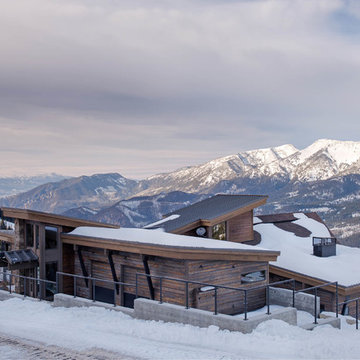
Photos by Whitney Kamman
Immagine della facciata di una casa grande grigia rustica a due piani con rivestimento in legno e copertura mista
Immagine della facciata di una casa grande grigia rustica a due piani con rivestimento in legno e copertura mista
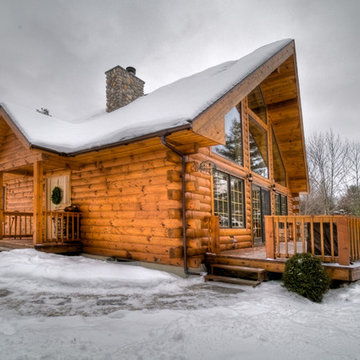
Esempio della facciata di una casa marrone rustica a un piano di medie dimensioni con rivestimento in legno e tetto a capanna
1
