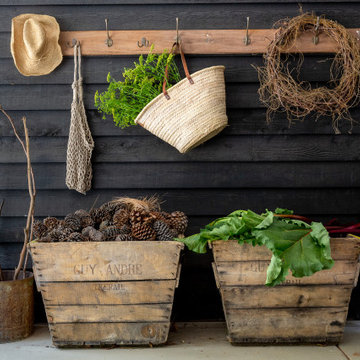Facciate di case rustiche nere
Filtra anche per:
Budget
Ordina per:Popolari oggi
1 - 20 di 274 foto

The front view of the cabin hints at the small footprint while a view of the back exposes the expansiveness that is offered across all four stories.
This small 934sf lives large offering over 1700sf of interior living space and additional 500sf of covered decking.
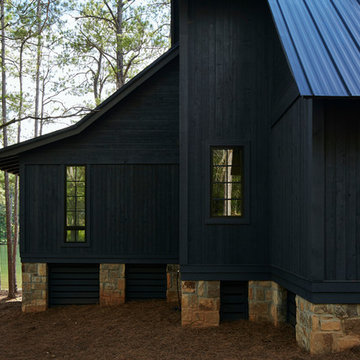
Ispirazione per la villa grande nera rustica a due piani con rivestimento in legno, tetto a capanna e copertura in metallo o lamiera
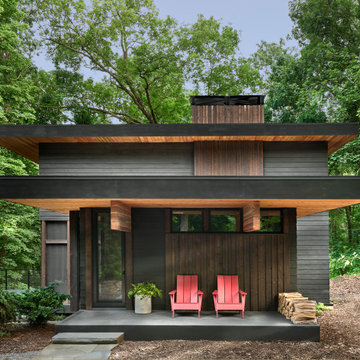
The low slung roof at the entry makes the spaces within that much more open and expansive.
Immagine della villa nera rustica a tre piani di medie dimensioni con rivestimento con lastre in cemento, tetto piano e copertura verde
Immagine della villa nera rustica a tre piani di medie dimensioni con rivestimento con lastre in cemento, tetto piano e copertura verde
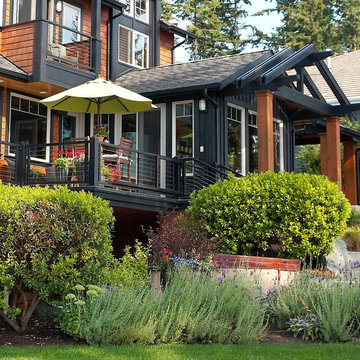
Waterside deck. Photography by Ian Gleadle.
Esempio della facciata di una casa nera rustica a tre piani con rivestimento in legno
Esempio della facciata di una casa nera rustica a tre piani con rivestimento in legno

Immagine della villa nera rustica a tre piani di medie dimensioni con rivestimenti misti, tetto a capanna, copertura in metallo o lamiera, tetto rosso e pannelli sovrapposti
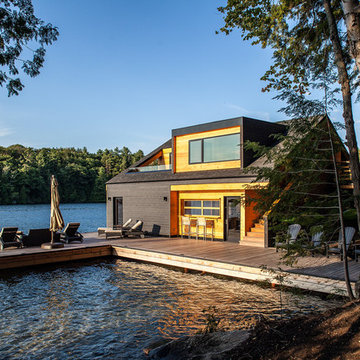
Architecture: Mike Lanctot & Zak Fish
Structural: Moses Structural Engineers
Idee per la facciata di una casa nera rustica a due piani di medie dimensioni con rivestimento in legno
Idee per la facciata di una casa nera rustica a due piani di medie dimensioni con rivestimento in legno
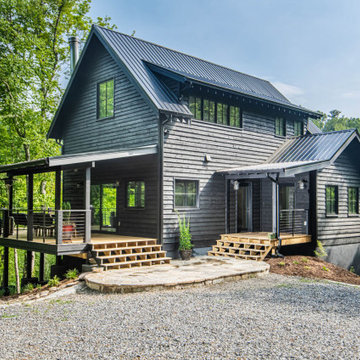
Idee per la villa nera rustica a tre piani con rivestimento in legno, tetto a capanna e copertura in metallo o lamiera
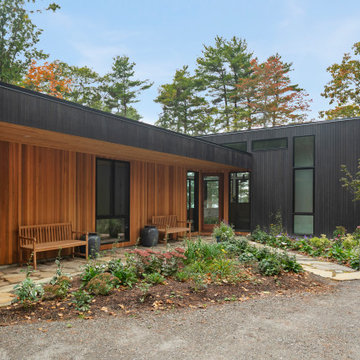
Foto della villa nera rustica a un piano di medie dimensioni con rivestimento in legno e tetto piano
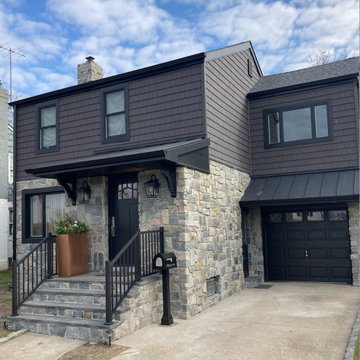
Foto della facciata di una casa nera rustica a due piani con rivestimento in vinile, copertura in metallo o lamiera, tetto nero e con scandole
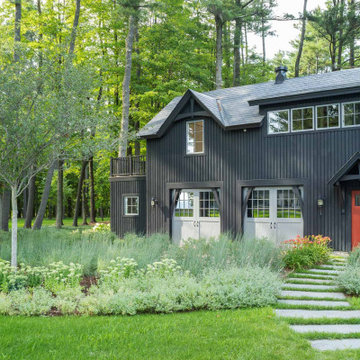
Esempio della villa nera rustica a due piani con tetto a capanna e copertura a scandole
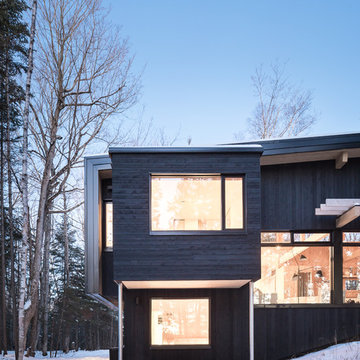
Martin Dufour architecte
Photographe: Ulysse Lemerise
Foto della facciata di una casa piccola nera rustica a piani sfalsati con rivestimento in legno
Foto della facciata di una casa piccola nera rustica a piani sfalsati con rivestimento in legno
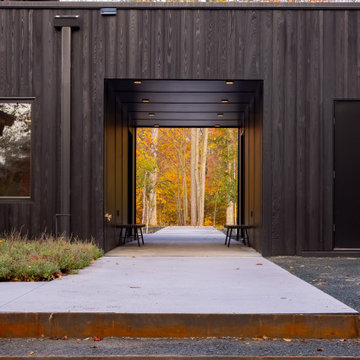
this Breezeway between the garage and house forms a portal framing natural views
Ispirazione per la villa nera rustica con rivestimento in legno, tetto piano e pannelli e listelle di legno
Ispirazione per la villa nera rustica con rivestimento in legno, tetto piano e pannelli e listelle di legno
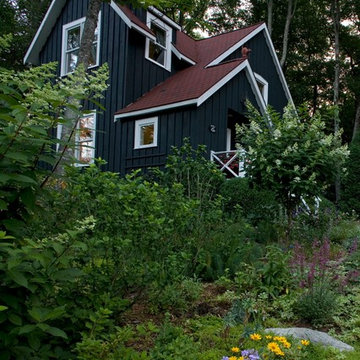
Clad in wood board and batten siding stained in Cabot's semi-solid black stain with white trim.
Immagine della facciata di una casa nera rustica a due piani con rivestimento in legno
Immagine della facciata di una casa nera rustica a due piani con rivestimento in legno
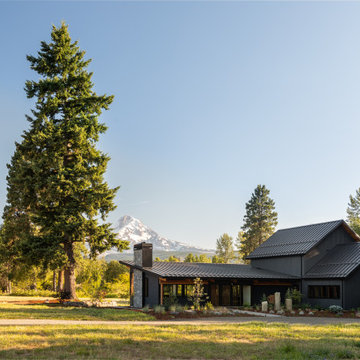
Esempio della facciata di una casa grande nera rustica a un piano con rivestimento in legno e copertura in metallo o lamiera
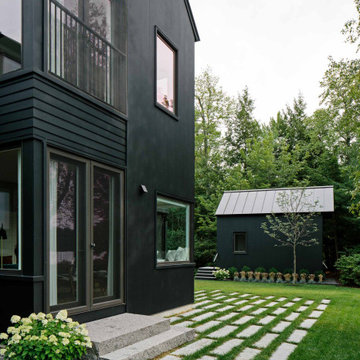
A former summer camp, this site came with a unique set of challenges. An existing 1200 square foot cabin was perched on the shore of Thorndike Pond, well within the current required setbacks. Three additional outbuildings were part of the property, each of them small and non-conforming. By limiting reconstruction to the existing footprints we were able to gain planning consent to rebuild each structure. A full second story added much needed space to the main house. Two of the outbuildings have been rebuilt to accommodate guests, maintaining the spirit of the original camp. Black stained exteriors help the buildings blend into the landscape.
The project was a collaboration with Spazio Rosso Interior Design.
Photographs by Sean Litchfield

Idee per la villa grande nera rustica a tre piani con rivestimento in legno, tetto a padiglione, copertura a scandole, tetto nero e pannelli e listelle di legno
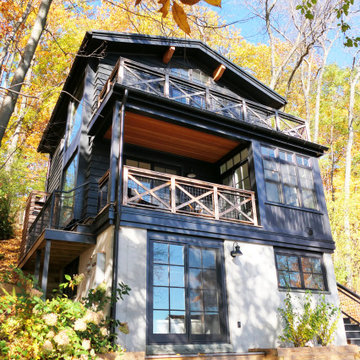
Immagine della villa piccola nera rustica a tre piani con tetto a capanna, copertura in metallo o lamiera, tetto nero e pannelli sovrapposti
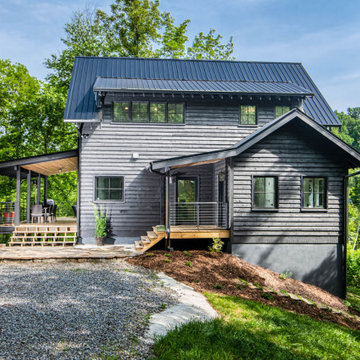
Ispirazione per la villa nera rustica a due piani con rivestimento in legno, tetto a capanna e copertura in metallo o lamiera

Positioned on the west, this porch, deck, and plunge pool apture the best of the afternoon light. A generous roof overhang provides shade to the master bedroom above.
Facciate di case rustiche nere
1
