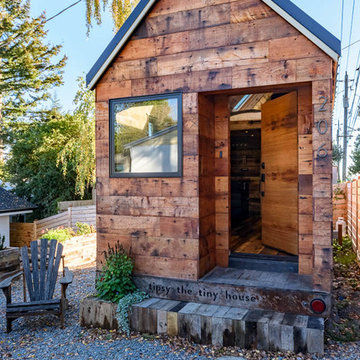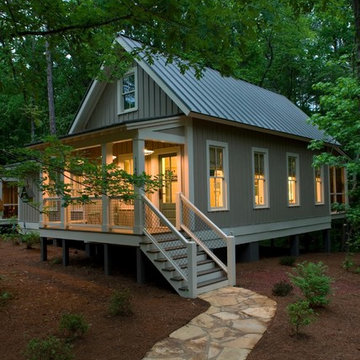Facciate di case piccole rustiche
Filtra anche per:
Budget
Ordina per:Popolari oggi
1 - 20 di 1.398 foto
1 di 3

Esempio della villa piccola marrone rustica a due piani con rivestimento in legno, tetto a capanna e copertura a scandole
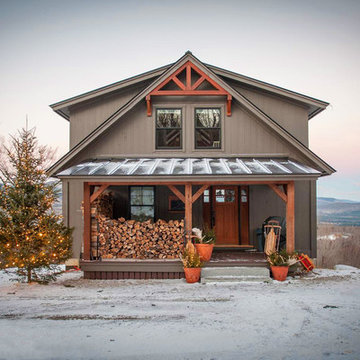
Moose Ridge Lodge at holiday time.
Foto della facciata di una casa piccola grigia rustica a due piani con rivestimento in legno e tetto a capanna
Foto della facciata di una casa piccola grigia rustica a due piani con rivestimento in legno e tetto a capanna

Idee per la villa piccola verde rustica a un piano con rivestimento in legno, tetto a capanna e copertura a scandole

This project was a Guest House for a long time Battle Associates Client. Smaller, smaller, smaller the owners kept saying about the guest cottage right on the water's edge. The result was an intimate, almost diminutive, two bedroom cottage for extended family visitors. White beadboard interiors and natural wood structure keep the house light and airy. The fold-away door to the screen porch allows the space to flow beautifully.
Photographer: Nancy Belluscio

Joseph Smith
Esempio della facciata di una casa piccola rustica con rivestimento in legno e tetto a capanna
Esempio della facciata di una casa piccola rustica con rivestimento in legno e tetto a capanna

This award-winning and intimate cottage was rebuilt on the site of a deteriorating outbuilding. Doubling as a custom jewelry studio and guest retreat, the cottage’s timeless design was inspired by old National Parks rough-stone shelters that the owners had fallen in love with. A single living space boasts custom built-ins for jewelry work, a Murphy bed for overnight guests, and a stone fireplace for warmth and relaxation. A cozy loft nestles behind rustic timber trusses above. Expansive sliding glass doors open to an outdoor living terrace overlooking a serene wooded meadow.
Photos by: Emily Minton Redfield

Immagine della facciata di una casa piccola marrone rustica a tre piani con rivestimento in legno e tetto a capanna
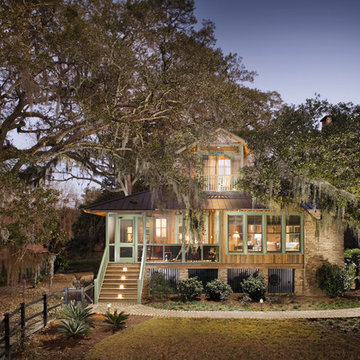
Stephanie's Cottage on the river in South Carolina
Idee per la facciata di una casa piccola rustica a due piani con rivestimento in legno
Idee per la facciata di una casa piccola rustica a due piani con rivestimento in legno
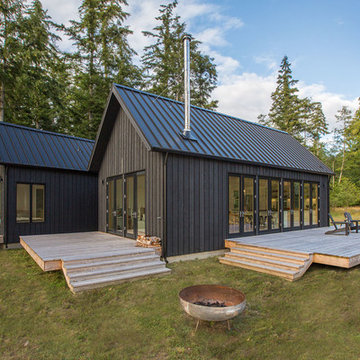
Photographer: Alexander Canaria and Taylor Proctor
Immagine della facciata di una casa piccola grigia rustica a un piano con rivestimento in legno e tetto a capanna
Immagine della facciata di una casa piccola grigia rustica a un piano con rivestimento in legno e tetto a capanna

Susan Teare
Foto della micro casa piccola rustica a due piani con rivestimento in legno e tetto a capanna
Foto della micro casa piccola rustica a due piani con rivestimento in legno e tetto a capanna
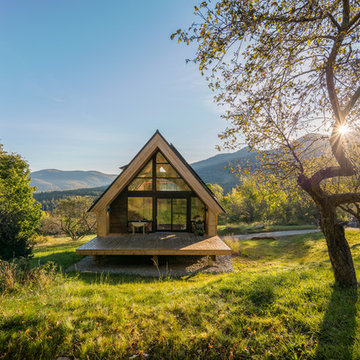
Golden rays wash the valley and mountainside in light as the sun peeks above the ridge.
photo by Lael Taylor
Immagine della villa piccola marrone rustica a due piani con rivestimento in legno, tetto a capanna e copertura in metallo o lamiera
Immagine della villa piccola marrone rustica a due piani con rivestimento in legno, tetto a capanna e copertura in metallo o lamiera
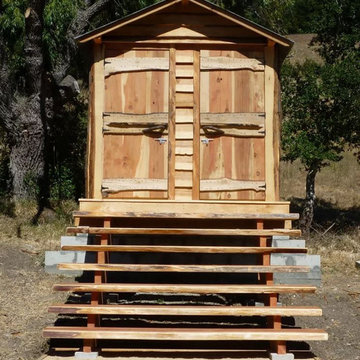
Idee per la villa piccola marrone rustica a un piano con rivestimento in legno, tetto a capanna e copertura in metallo o lamiera
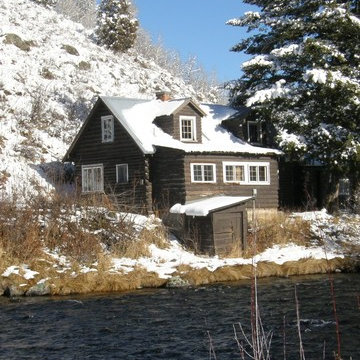
Exiting Cabin built in the 1930's
Photo by Jason Letham
Immagine della facciata di una casa piccola marrone rustica a due piani con rivestimento in legno
Immagine della facciata di una casa piccola marrone rustica a due piani con rivestimento in legno

Solar panels integrated into the Bothy's pyramid roofs
Ispirazione per la micro casa piccola rustica a un piano con rivestimento in legno
Ispirazione per la micro casa piccola rustica a un piano con rivestimento in legno

Tarn Trail is a custom home for a couple who recently retired. The Owners had a limited construction budget & a fixed income, so the project had to be simple & efficient to build as well as be economical to maintain. However, the end result is delightfully livable and feels bigger and nicer than the budget would indicate (>$500K). The floor plan is very efficient and open with 1836 SF of livable space & a 568 SF 2-car garage. Tarn Trail features passive solar design, and has views of the Goose Pasture Tarn in Blue River CO. Thebeau Construction Built this house.
Photo by: Bob Winsett
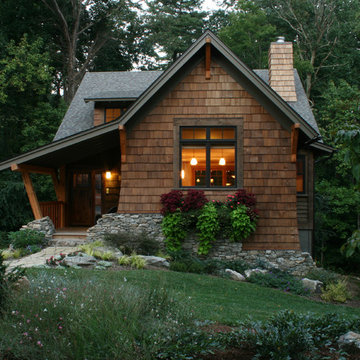
michael mcdonough
Foto della facciata di una casa piccola marrone rustica a due piani con rivestimento in legno e tetto a capanna
Foto della facciata di una casa piccola marrone rustica a due piani con rivestimento in legno e tetto a capanna
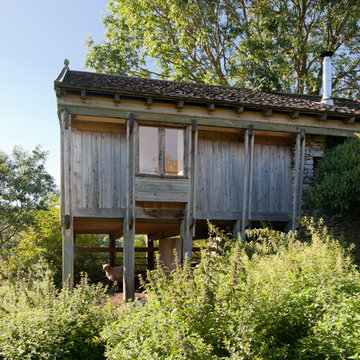
Quintin Lake Photography
Esempio della facciata di una casa piccola rustica a un piano con rivestimento in legno
Esempio della facciata di una casa piccola rustica a un piano con rivestimento in legno
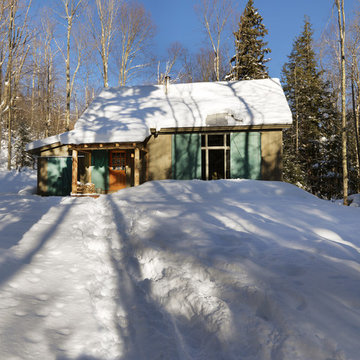
Architect: Joan Heaton Architects
Builder: Silver Maple Construction
Idee per la facciata di una casa piccola rustica a un piano con rivestimento in legno
Idee per la facciata di una casa piccola rustica a un piano con rivestimento in legno
Facciate di case piccole rustiche
1
