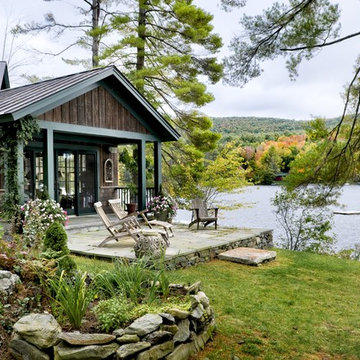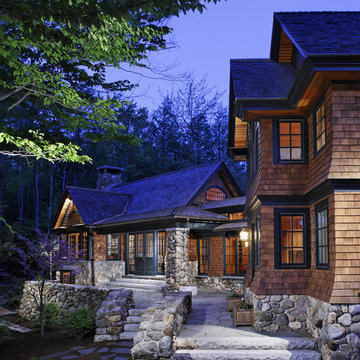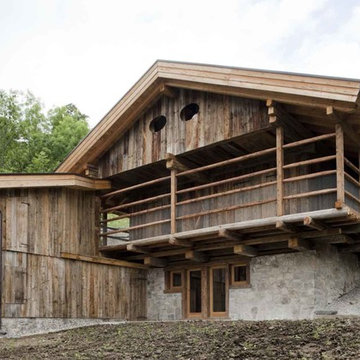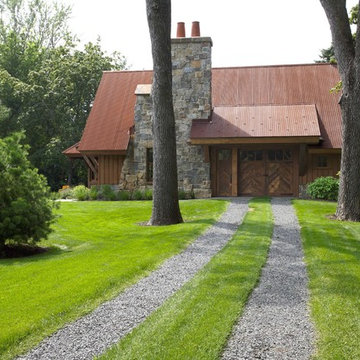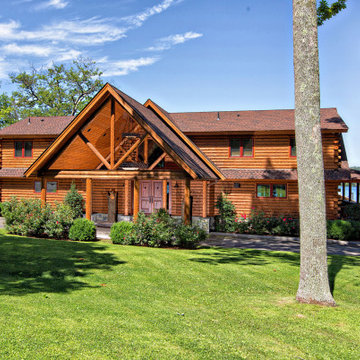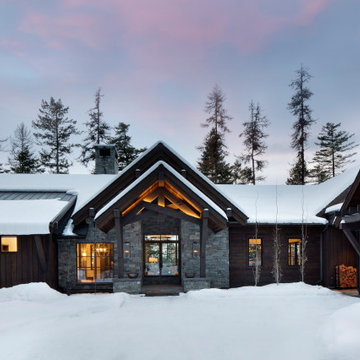Facciate di case rustiche
Filtra anche per:
Budget
Ordina per:Popolari oggi
141 - 160 di 55.464 foto
1 di 5
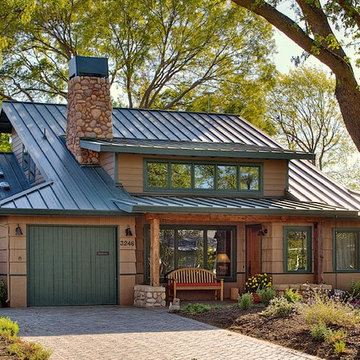
Metal standing seam 'cool roof', reclaimed wood beams and posts in porch, drought resistant landscaping and pervious paving in driveway contribute to a sustainable building project.
Photography by Paul Keller Media
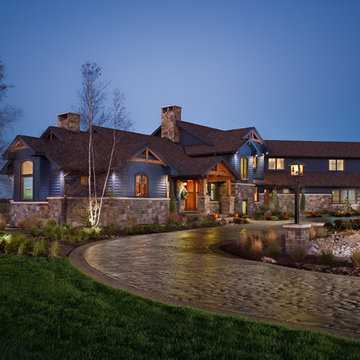
Timbered porches shelter entries, an outdoor kitchen and sitting areas for this timber framed house.
Photos by Don Cochran Photography
Foto della facciata di una casa rustica con rivestimento in legno
Foto della facciata di una casa rustica con rivestimento in legno
Trova il professionista locale adatto per il tuo progetto
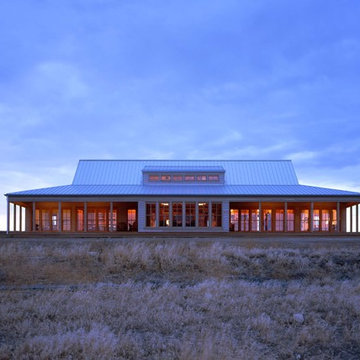
This house, in eastern Washington’s Kittitas County, is sited on the shallow incline of a slight elevation, in the midst of fifty acres of pasture and prairie grassland, a place of vast expanses, where only distant hills and the occasional isolated tree interrupt the view toward the horizon. Where another design might seem to be an alien import, this house feels entirely native, powerfully attached to the land. Set back from and protected under the tent-like protection of the roof, the front of the house is entirely transparent, glowing like a lantern in the evening.
Along the windowed wall that looks out over the porch, a full-length enfilade reaches out to the far window at each end. Steep ship’s ladders on either side of the great room lead to loft spaces, lighted by a single window placed high on the gable ends. On either side of the massive stone fireplace, angled window seats offer views of the grasslands and of the watch tower. Eight-foot-high accordion doors at the porch end of the great room fold away, extending the room out to a screened space for summer, a glass-enclosed solarium in winter.
In addition to serving as an observation look-out and beacon, the tower serves the practical function of housing a below-grade wine cellar and sleeping benches. Tower and house align from entrance to entrance, literally linked by a pathway, set off axis and leading to steps that descend into the courtyard.
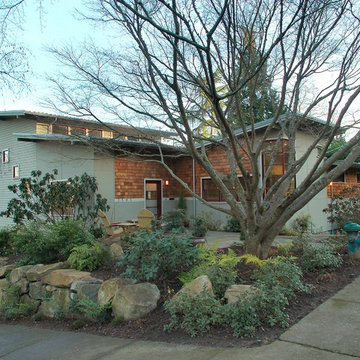
Idee per la casa con tetto a falda unica rustico a due piani con terreno in pendenza
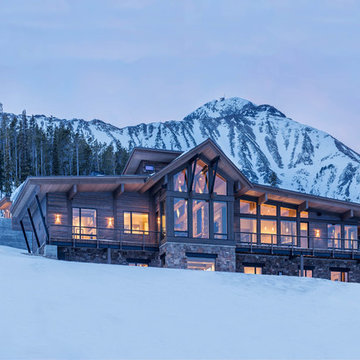
Photos by Whitney Kamman
Immagine della facciata di una casa grande grigia rustica a due piani con rivestimento in legno e copertura mista
Immagine della facciata di una casa grande grigia rustica a due piani con rivestimento in legno e copertura mista
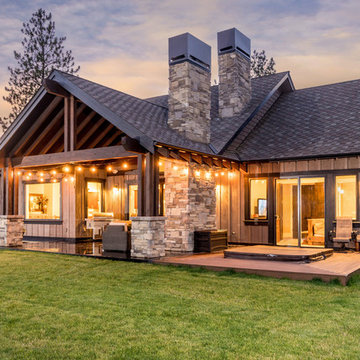
Another angle of this beautiful back patio. The hot tub area comes off the expansive master suite.
Ispirazione per la villa grande marrone rustica a un piano con rivestimento in legno, tetto a capanna e copertura a scandole
Ispirazione per la villa grande marrone rustica a un piano con rivestimento in legno, tetto a capanna e copertura a scandole
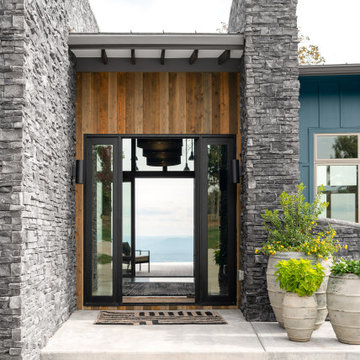
Modern rustic exterior with stone walls at entrance and a large front doors. Views extend from the front to back in the foyer.
Esempio della facciata di una casa blu rustica a un piano di medie dimensioni con rivestimento con lastre in cemento e copertura in metallo o lamiera
Esempio della facciata di una casa blu rustica a un piano di medie dimensioni con rivestimento con lastre in cemento e copertura in metallo o lamiera
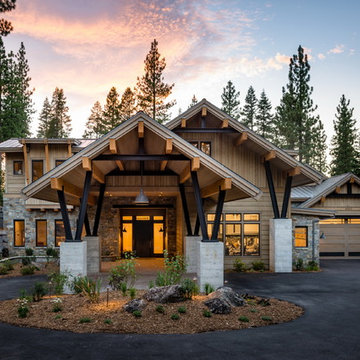
Idee per la villa marrone rustica a due piani con rivestimento in legno, tetto a capanna e copertura mista
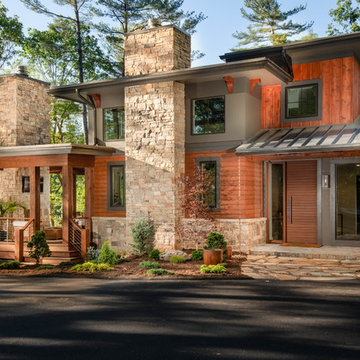
Idee per la facciata di una casa grande multicolore rustica a tre piani con rivestimenti misti e copertura in metallo o lamiera
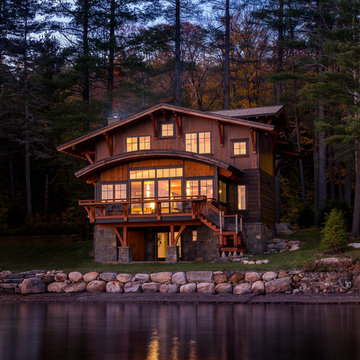
Ispirazione per la villa marrone rustica a tre piani con rivestimenti misti, tetto a capanna e copertura a scandole
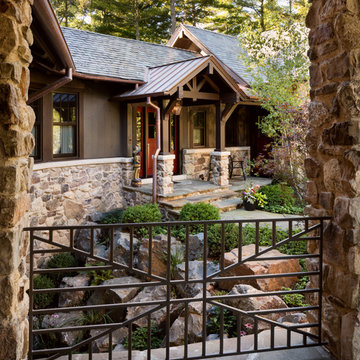
A traditional Adirondack palette was employed for all millwork.
Idee per la facciata di una casa rustica
Idee per la facciata di una casa rustica
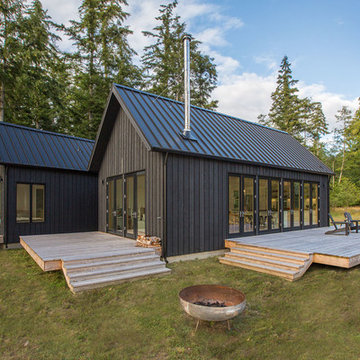
Photographer: Alexander Canaria and Taylor Proctor
Immagine della facciata di una casa piccola grigia rustica a un piano con rivestimento in legno e tetto a capanna
Immagine della facciata di una casa piccola grigia rustica a un piano con rivestimento in legno e tetto a capanna
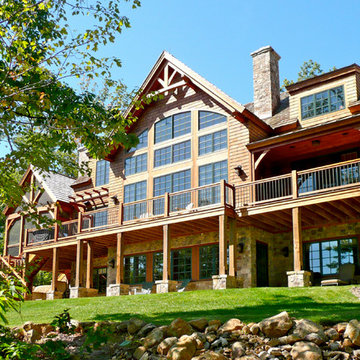
Sitting atop a mountain, this Timberpeg timber frame vacation retreat offers rustic elegance with shingle-sided splendor, warm rich colors and textures, and natural quality materials.
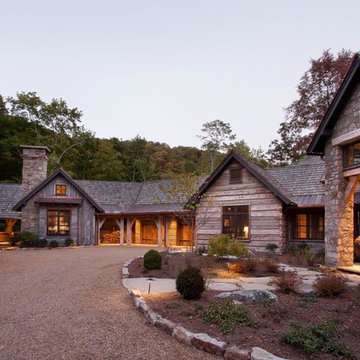
Reclaimed wood provided by Appalachian Antique Hardwoods. Architect Platt Architecture, PA, Builder Morgan-Keefe, Photographer J. Weiland
Esempio della facciata di una casa rustica a un piano con rivestimento in legno
Esempio della facciata di una casa rustica a un piano con rivestimento in legno
Facciate di case rustiche
8
