Facciate di case rustiche blu
Filtra anche per:
Budget
Ordina per:Popolari oggi
1 - 20 di 230 foto
1 di 3

Immagine della villa blu rustica a due piani di medie dimensioni con tetto a capanna, rivestimento in legno e copertura in metallo o lamiera

Immagine della villa grande blu rustica a due piani con rivestimento in legno, tetto a padiglione e copertura a scandole
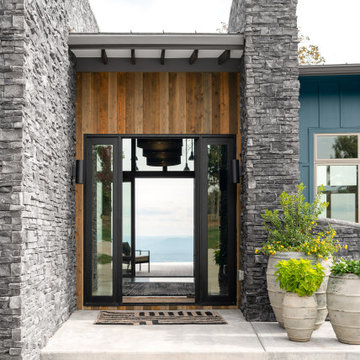
Modern rustic exterior with stone walls at entrance and a large front doors. Views extend from the front to back in the foyer.
Esempio della facciata di una casa blu rustica a un piano di medie dimensioni con rivestimento con lastre in cemento e copertura in metallo o lamiera
Esempio della facciata di una casa blu rustica a un piano di medie dimensioni con rivestimento con lastre in cemento e copertura in metallo o lamiera
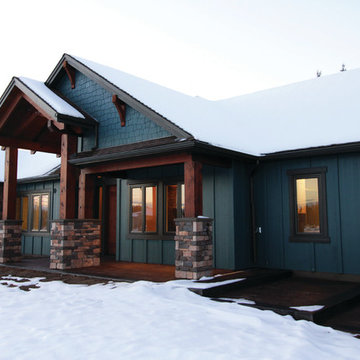
Dana Lussier Photography
Foto della facciata di una casa blu rustica a un piano di medie dimensioni con rivestimenti misti e tetto a padiglione
Foto della facciata di una casa blu rustica a un piano di medie dimensioni con rivestimenti misti e tetto a padiglione
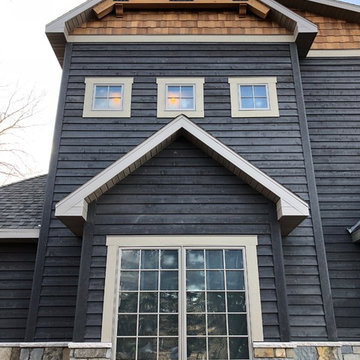
Custom home addition with cedar siding and cedar shake accents.
Idee per la villa grande blu rustica a due piani con rivestimento in legno e copertura mista
Idee per la villa grande blu rustica a due piani con rivestimento in legno e copertura mista
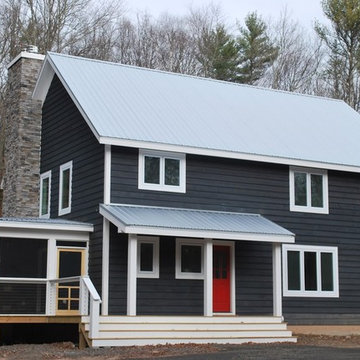
Barn 14 by CatskillFarms; photo by Charles Petersheim
Idee per la casa con tetto a falda unica grande blu rustico a due piani con rivestimento in legno
Idee per la casa con tetto a falda unica grande blu rustico a due piani con rivestimento in legno

Custom dark blue A-frame cabin with second flood balcony.
Foto della villa grande blu rustica a tre piani con rivestimenti misti, tetto a capanna, copertura a scandole, tetto blu e pannelli e listelle di legno
Foto della villa grande blu rustica a tre piani con rivestimenti misti, tetto a capanna, copertura a scandole, tetto blu e pannelli e listelle di legno
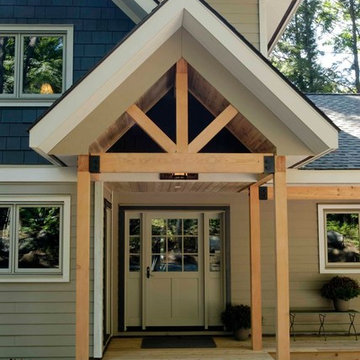
For more info and the floor plan for this home, follow the link below!
http://www.linwoodhomes.com/house-plans/plans/carling/
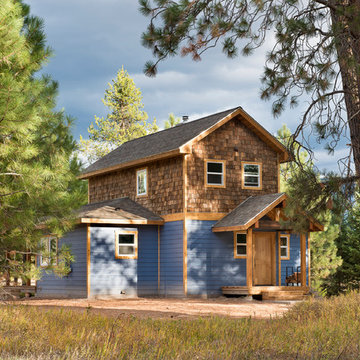
Longviews Studios
Esempio della facciata di una casa piccola blu rustica a due piani con rivestimenti misti e tetto a capanna
Esempio della facciata di una casa piccola blu rustica a due piani con rivestimenti misti e tetto a capanna
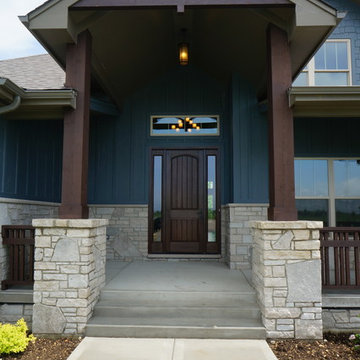
DJK Custom Homes
Ispirazione per la facciata di una casa blu rustica a due piani con rivestimento con lastre in cemento
Ispirazione per la facciata di una casa blu rustica a due piani con rivestimento con lastre in cemento
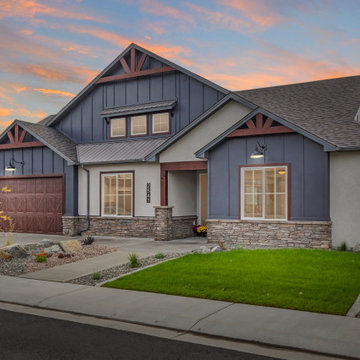
This beautifully detailed home adorned with rustic elements uses wood timbers, metal roof accents, a mix of siding, stucco and clerestory windows to give a bold look. While maintaining a compact footprint, this plan uses space efficiently to keep the living areas and bedrooms on the larger side. This plan features 4 bedrooms, including a guest suite with its own private bathroom and walk-in closet along with the luxurious master suite.
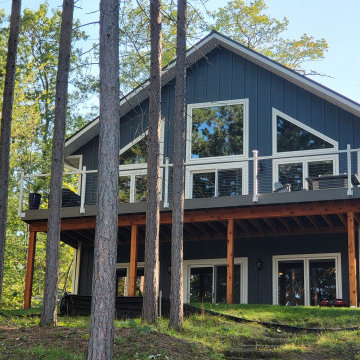
ake a break and enjoy the views in this beautiful cabin in the woods overlooking a beautiful lake in Wisconsin. The Cascade board and batten complement the waters below, while the Smoky Ash Staggered Shakes with RigidStack add a neutral-tone to round out this stunning exterior.
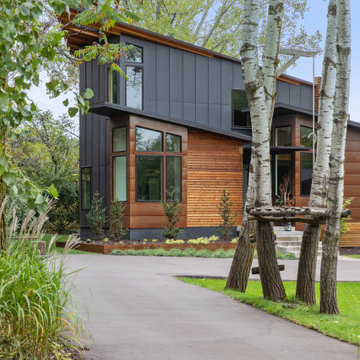
Immagine della facciata di una casa blu rustica a due piani con rivestimento in metallo e copertura in metallo o lamiera
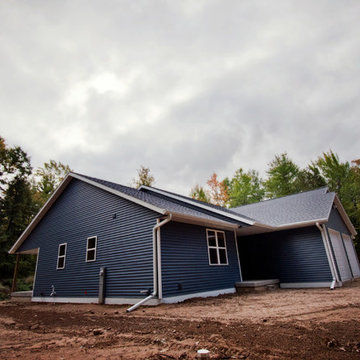
Tomaszewski House is nestled in the woods on Wood Duck Lane in Crivitz, WI. The home has fantastic forest views -- making its blue vinyl siding pop amongst the greenery.
Kim Hanson Photography, Art & Design
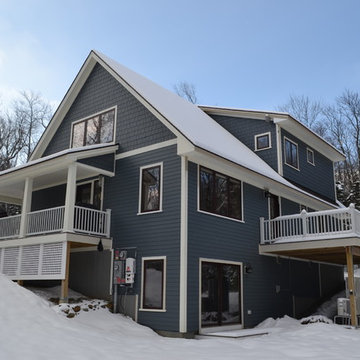
Melissa Caldwell
Immagine della villa blu rustica a tre piani di medie dimensioni con rivestimento con lastre in cemento, tetto a capanna e copertura a scandole
Immagine della villa blu rustica a tre piani di medie dimensioni con rivestimento con lastre in cemento, tetto a capanna e copertura a scandole
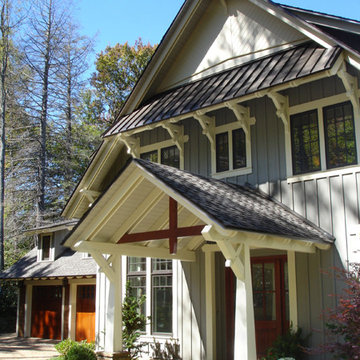
A front porch with queen anne sticking set the tone of for detail that is real.
Immagine della facciata di una casa grande blu rustica a due piani con rivestimento in legno e tetto a capanna
Immagine della facciata di una casa grande blu rustica a due piani con rivestimento in legno e tetto a capanna

Modern rustic exterior with stone walls, reclaimed wood accents and a metal roof.
Foto della facciata di una casa blu rustica a un piano di medie dimensioni con rivestimento con lastre in cemento e copertura in metallo o lamiera
Foto della facciata di una casa blu rustica a un piano di medie dimensioni con rivestimento con lastre in cemento e copertura in metallo o lamiera
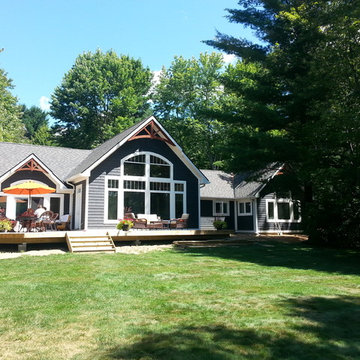
All Windows by BuyWise
Esempio della facciata di una casa grande blu rustica a un piano con rivestimenti misti
Esempio della facciata di una casa grande blu rustica a un piano con rivestimenti misti
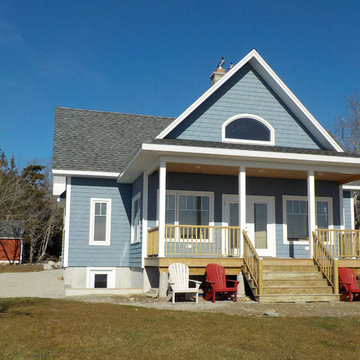
Architectural Designs Cottage House Plan 2105DR has always been popular, and our client's home built on his waterfront lot in Nova Scotia looks great with its front porch with water views, vaulted interior and clean clapboard exterior.
Ready when you are. Where do YOU want to build?
Specs-at-a-glance
2 beds
2 full baths
~1,500 sq. ft.
Plans: http://www.architecturaldesigns.com/2105dr
#readywhenyouare
#houseplan
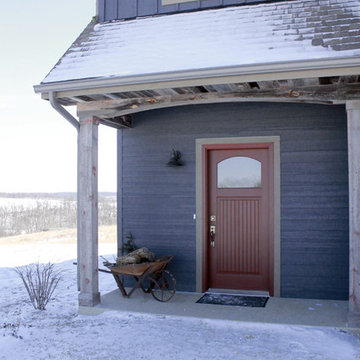
Natalie Jonas
Immagine della facciata di una casa blu rustica a due piani di medie dimensioni con rivestimenti misti
Immagine della facciata di una casa blu rustica a due piani di medie dimensioni con rivestimenti misti
Facciate di case rustiche blu
1