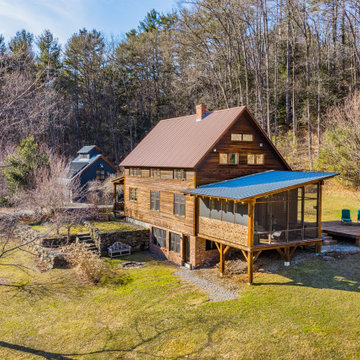Facciate di case rustiche
Filtra anche per:
Budget
Ordina per:Popolari oggi
1 - 20 di 55.462 foto
1 di 5

Ispirazione per la facciata di una casa grande multicolore rustica a tre piani con rivestimenti misti e copertura in metallo o lamiera

Stephen Ironside
Idee per la facciata di una casa grande grigia rustica a due piani con rivestimento in metallo e copertura in metallo o lamiera
Idee per la facciata di una casa grande grigia rustica a due piani con rivestimento in metallo e copertura in metallo o lamiera
Trova il professionista locale adatto per il tuo progetto

Foto della facciata di una casa marrone rustica a due piani con rivestimenti misti
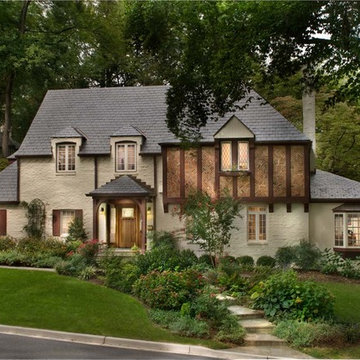
The 1930s-era Tudor home fit right into its historic neighborhood, but the family couldn't fit all it needed for this decade inside—a larger kitchen, a functional dining room, a home office, energy efficiency.
Photography by Morgan Howarth.
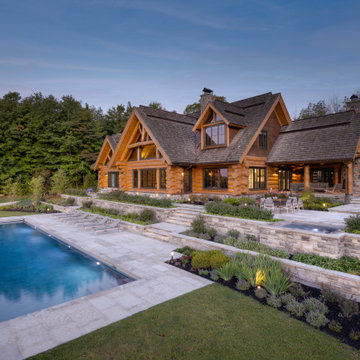
Beautiful country estate complimented by contemporary landscaping. This property sits on the highest point in the area, overlooking a vast forested region.

This Craftsman lake view home is a perfectly peaceful retreat. It features a two story deck, board and batten accents inside and out, and rustic stone details.

Esempio della villa beige rustica a un piano di medie dimensioni con rivestimenti misti, tetto a capanna e copertura in metallo o lamiera

Idee per la villa marrone rustica con rivestimento in legno, tetto a capanna e copertura a scandole

We used the timber frame of a century old barn to build this rustic modern house. The barn was dismantled, and reassembled on site. Inside, we designed the home to showcase as much of the original timber frame as possible.
Photography by Todd Crawford

Interior Designer: Allard & Roberts, Architect: Retro + Fit Design, Builder: Osada Construction, Photographer: Shonie Kuykendall
Esempio della facciata di una casa grigia rustica a tre piani di medie dimensioni con rivestimento con lastre in cemento e tetto a capanna
Esempio della facciata di una casa grigia rustica a tre piani di medie dimensioni con rivestimento con lastre in cemento e tetto a capanna
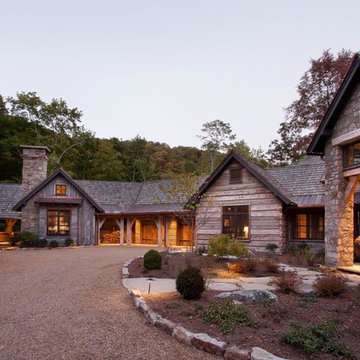
Reclaimed wood provided by Appalachian Antique Hardwoods. Architect Platt Architecture, PA, Builder Morgan-Keefe, Photographer J. Weiland
Esempio della facciata di una casa rustica a un piano con rivestimento in legno
Esempio della facciata di una casa rustica a un piano con rivestimento in legno

Immagine della facciata di una casa piccola verde rustica a due piani con rivestimento in cemento, tetto a capanna e copertura in metallo o lamiera
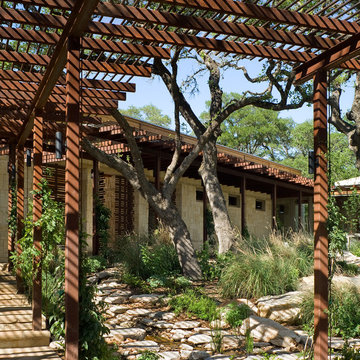
The program consists of a detached Guest House with full Kitchen, Living and Dining amenities, Carport and Office Building with attached Main house and Master Bedroom wing. The arrangement of buildings was dictated by the numerous majestic oaks and organized as a procession of spaces leading from the Entry arbor up to the front door. Large covered terraces and arbors were used to extend the interior living spaces out onto the site.
All the buildings are clad in Texas limestone with accent bands of Leuders limestone to mimic the local limestone cliffs in the area. Steel was used on the arbors and fences and left to rust. Vertical grain Douglas fir was used on the interior while flagstone and stained concrete floors were used throughout. The flagstone floors extend from the exterior entry arbors into the interior of the Main Living space and out onto the Main house terraces.

Exterior of transitional mountain home with inviting hot tub.
Immagine della villa grande marrone rustica a due piani con rivestimenti misti e tetto a capanna
Immagine della villa grande marrone rustica a due piani con rivestimenti misti e tetto a capanna
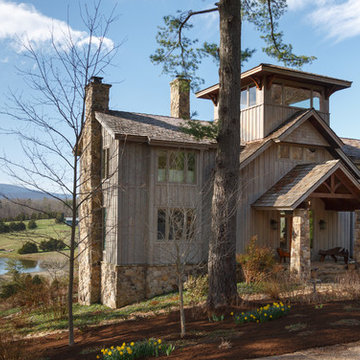
Virginia Hamrick Photography, Smith & Robertson, Inc. Custom Builder
Idee per la facciata di una casa rustica
Idee per la facciata di una casa rustica

green design, hilltop, metal roof, mountains, old west, private, ranch, reclaimed wood trusses, timber frame
Foto della facciata di una casa marrone rustica a un piano di medie dimensioni con rivestimento in legno
Foto della facciata di una casa marrone rustica a un piano di medie dimensioni con rivestimento in legno
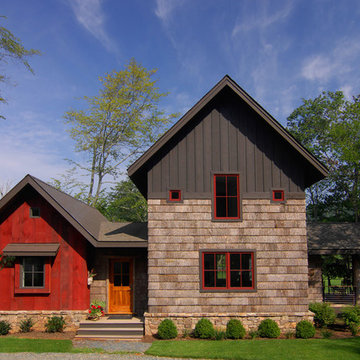
The Farm at Banner Elk - Banner Elk, North Carolina. Photo by Todd Bush.
Immagine della facciata di una casa rustica con rivestimento in legno e abbinamento di colori
Immagine della facciata di una casa rustica con rivestimento in legno e abbinamento di colori
Facciate di case rustiche
1


