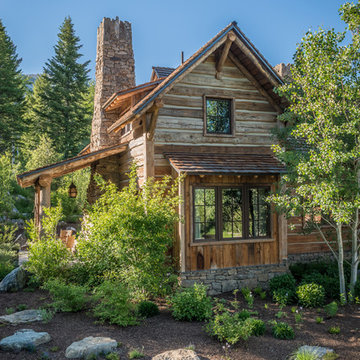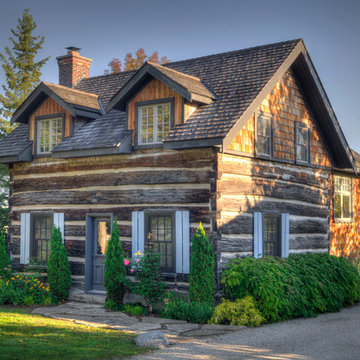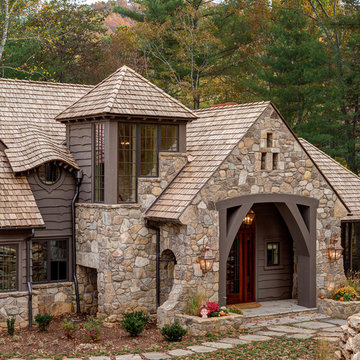Facciate di case rustiche
Filtra anche per:
Budget
Ordina per:Popolari oggi
61 - 80 di 55.451 foto
1 di 5
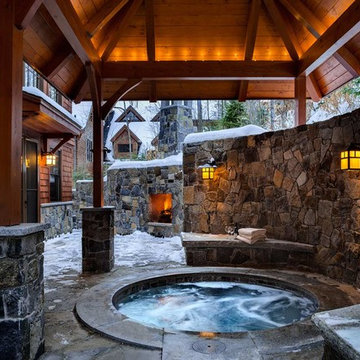
This three-story vacation home for a family of ski enthusiasts features 5 bedrooms and a six-bed bunk room, 5 1/2 bathrooms, kitchen, dining room, great room, 2 wet bars, great room, exercise room, basement game room, office, mud room, ski work room, decks, stone patio with sunken hot tub, garage, and elevator.
The home sits into an extremely steep, half-acre lot that shares a property line with a ski resort and allows for ski-in, ski-out access to the mountain’s 61 trails. This unique location and challenging terrain informed the home’s siting, footprint, program, design, interior design, finishes, and custom made furniture.
Credit: Samyn-D'Elia Architects
Project designed by Franconia interior designer Randy Trainor. She also serves the New Hampshire Ski Country, Lake Regions and Coast, including Lincoln, North Conway, and Bartlett.
For more about Randy Trainor, click here: https://crtinteriors.com/
To learn more about this project, click here: https://crtinteriors.com/ski-country-chic/

We used the timber frame of a century old barn to build this rustic modern house. The barn was dismantled, and reassembled on site. Inside, we designed the home to showcase as much of the original timber frame as possible.
Photography by Todd Crawford
Trova il professionista locale adatto per il tuo progetto
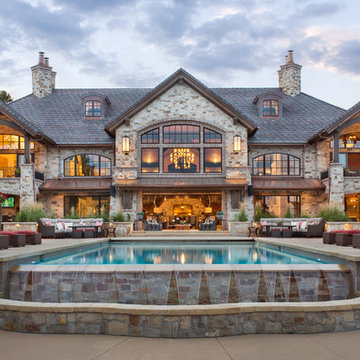
Foto della facciata di una casa ampia rustica a tre piani con rivestimento in pietra e tetto a capanna
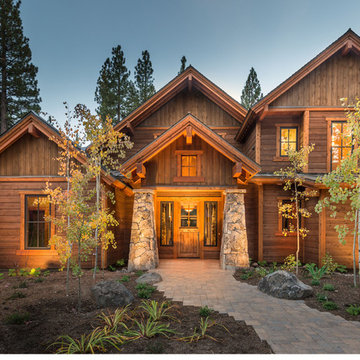
Located in Martis Camp in Lake Tahoe. Outside is landscaped. Large driveway and garage. Custom cut stacked stone for entrance, and beautiful outside finishes.
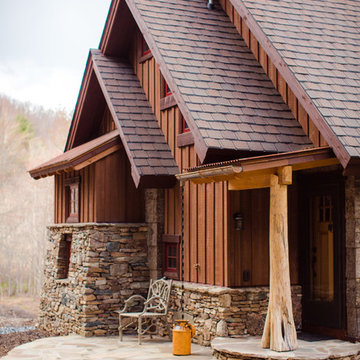
Matt Powell
Foto della facciata di una casa piccola marrone rustica a tre piani con rivestimento in legno e tetto a capanna
Foto della facciata di una casa piccola marrone rustica a tre piani con rivestimento in legno e tetto a capanna
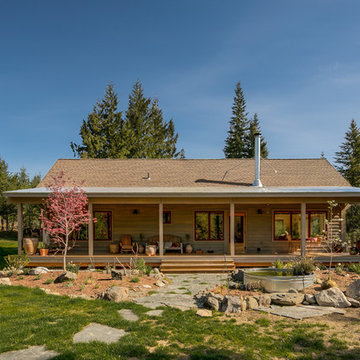
View of the back porch of this mountain hideaway. Photography by Marie-Dominique Verdier.
Ispirazione per la facciata di una casa rustica a un piano con rivestimento in legno
Ispirazione per la facciata di una casa rustica a un piano con rivestimento in legno
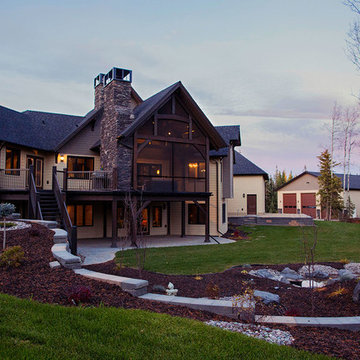
Chic Perspective Photography
Idee per la facciata di una casa grande beige rustica a un piano con rivestimento con lastre in cemento
Idee per la facciata di una casa grande beige rustica a un piano con rivestimento con lastre in cemento
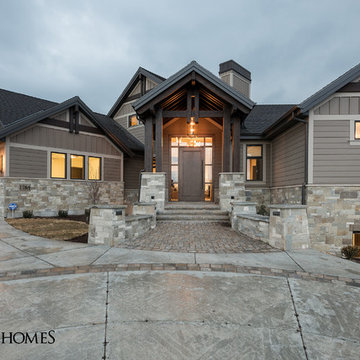
Luxury Home by Park City Home Builders, Cameo Homes Inc. in Utah.
www.cameohomesinc.com
Ispirazione per la facciata di una casa rustica
Ispirazione per la facciata di una casa rustica
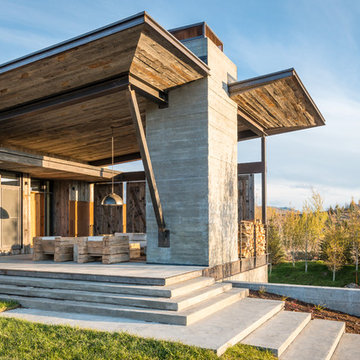
Idee per la casa con tetto a falda unica grande rustico a due piani con rivestimenti misti
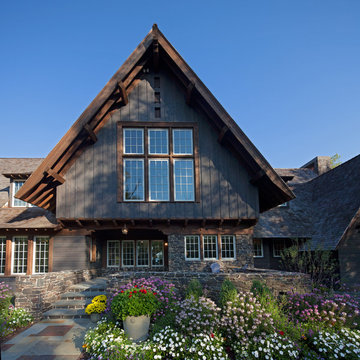
Photo by Phillip Mueller
Idee per la facciata di una casa rustica con tetto a capanna e abbinamento di colori
Idee per la facciata di una casa rustica con tetto a capanna e abbinamento di colori
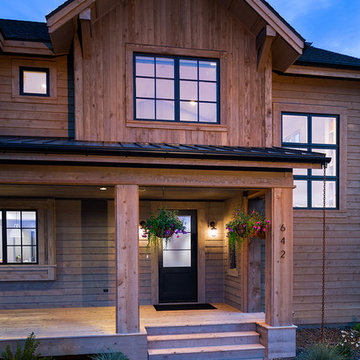
The front entry at dusk.
photo by: Karl Neumann
Ispirazione per la facciata di una casa grande marrone rustica con rivestimento in legno e tetto a capanna
Ispirazione per la facciata di una casa grande marrone rustica con rivestimento in legno e tetto a capanna
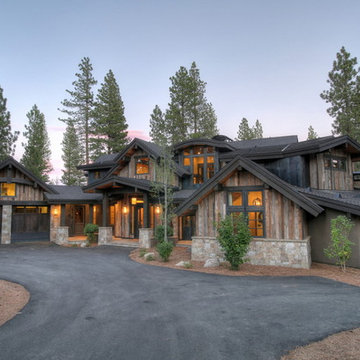
Trailside Builders,
Kitchen Design Center
Immagine della facciata di una casa marrone rustica
Immagine della facciata di una casa marrone rustica
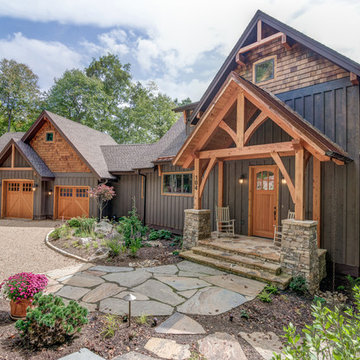
Foto della facciata di una casa nera rustica a due piani con rivestimento in legno, tetto a capanna e abbinamento di colori

Foto della facciata di una casa marrone rustica a due piani di medie dimensioni con rivestimento in legno

Esempio della facciata di una casa grande marrone rustica a due piani con rivestimento in vetro, copertura in metallo o lamiera e scale
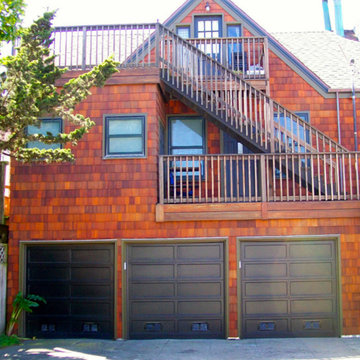
Idee per la facciata di una casa marrone rustica a tre piani di medie dimensioni con rivestimento in legno e tetto a capanna
Facciate di case rustiche
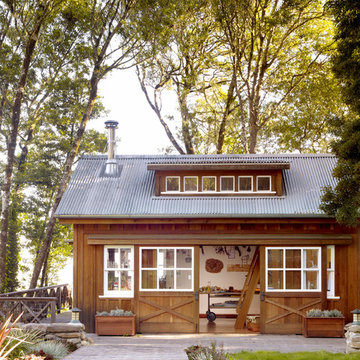
Foto della facciata di una casa rustica a un piano con rivestimento in legno e tetto a capanna
4
