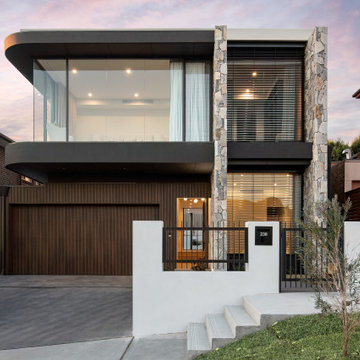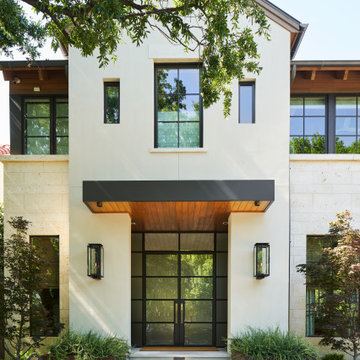Facciate di case contemporanee
Filtra anche per:
Budget
Ordina per:Popolari oggi
1 - 20 di 260.137 foto
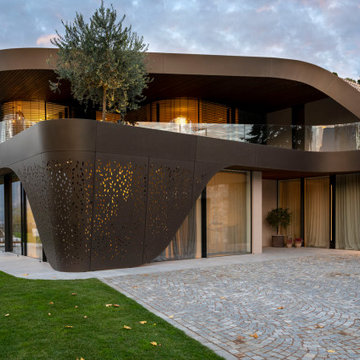
© Giovanni de Sandre
Immagine della facciata di una casa contemporanea
Immagine della facciata di una casa contemporanea

Esempio della villa ampia contemporanea a due piani con rivestimento in mattoni, tetto a capanna e copertura in tegole

Jessie Preza Photography
Ispirazione per la villa grande contemporanea a due piani con rivestimento in legno e copertura in metallo o lamiera
Ispirazione per la villa grande contemporanea a due piani con rivestimento in legno e copertura in metallo o lamiera
Trova il professionista locale adatto per il tuo progetto
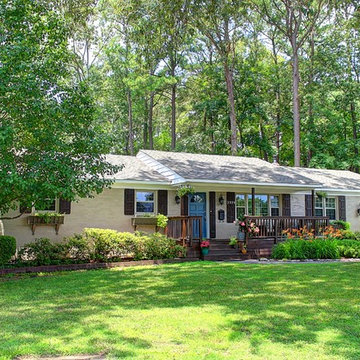
This 1960s Ranch was taken from it's original red/yellow brick and painted a light grey tan color. I added a new roof and the red/maroon bleached out shutters were changed out for stained board and batten shutters. I also added a new garage door with accent pieces, exterior lighting was changed out and I extended the original front porch out by an additional 4 feet making it a true sitting porch. We also put in a tree swing in front to show the tranquility of the home and neighborhood and give the home a new young feel since the neighborhood was becoming a new hub for first time buyers with children. Photo Credit: Kimberly Schneider
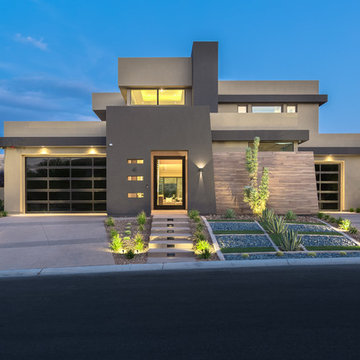
David Marquardt
Idee per la villa grande beige contemporanea a due piani con rivestimento in stucco e tetto piano
Idee per la villa grande beige contemporanea a due piani con rivestimento in stucco e tetto piano
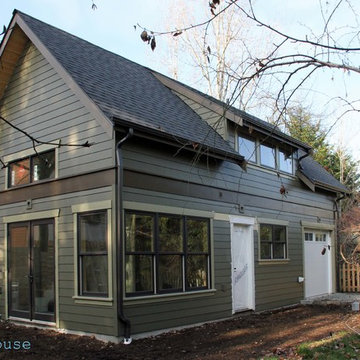
Foto della facciata di una casa piccola verde contemporanea a due piani con rivestimento con lastre in cemento e tetto a capanna

New entry stair using bluestone and batu cladding. New deck and railings. New front door and painted exterior.
Idee per la villa grande grigia contemporanea a due piani con rivestimento in legno e tetto a padiglione
Idee per la villa grande grigia contemporanea a due piani con rivestimento in legno e tetto a padiglione

Built from the ground up on 80 acres outside Dallas, Oregon, this new modern ranch house is a balanced blend of natural and industrial elements. The custom home beautifully combines various materials, unique lines and angles, and attractive finishes throughout. The property owners wanted to create a living space with a strong indoor-outdoor connection. We integrated built-in sky lights, floor-to-ceiling windows and vaulted ceilings to attract ample, natural lighting. The master bathroom is spacious and features an open shower room with soaking tub and natural pebble tiling. There is custom-built cabinetry throughout the home, including extensive closet space, library shelving, and floating side tables in the master bedroom. The home flows easily from one room to the next and features a covered walkway between the garage and house. One of our favorite features in the home is the two-sided fireplace – one side facing the living room and the other facing the outdoor space. In addition to the fireplace, the homeowners can enjoy an outdoor living space including a seating area, in-ground fire pit and soaking tub.
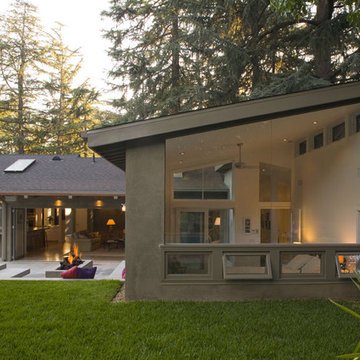
Immagine della casa con tetto a falda unica grande grigio contemporaneo a un piano con rivestimento in stucco
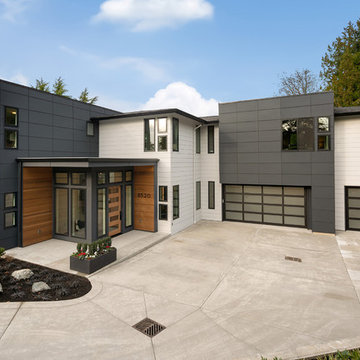
The Delhi is designed by Dahlin Group Architecture + Planning and resides in Clyde Hill, WA.
Idee per la villa ampia grigia contemporanea a due piani con rivestimenti misti, tetto a capanna e copertura a scandole
Idee per la villa ampia grigia contemporanea a due piani con rivestimenti misti, tetto a capanna e copertura a scandole
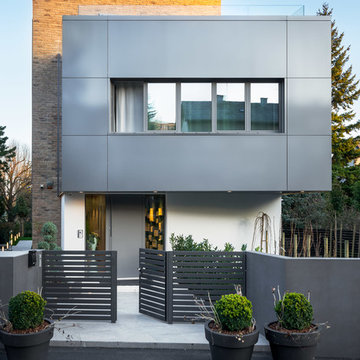
Photo: Antun Cerovečki
Ispirazione per la villa grigia contemporanea a due piani con rivestimenti misti e tetto piano
Ispirazione per la villa grigia contemporanea a due piani con rivestimenti misti e tetto piano
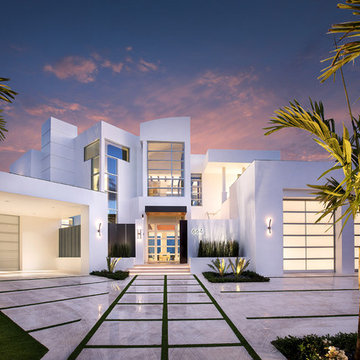
This home was designed with a clean, modern aesthetic that imposes a commanding view of its expansive riverside lot. The wide-span, open wing design provides a feeling of open movement and flow throughout the home. Interior design elements are tightly edited to their most elemental form. Simple yet daring lines simultaneously convey a sense of energy and tranquility. Super-matte, zero sheen finishes are punctuated by brightly polished stainless steel and are further contrasted by thoughtful use of natural textures and materials. The judges said “this home would be like living in a sculpture. It’s sleek and luxurious at the same time.”
The award for Best In Show goes to
RG Designs Inc. and K2 Design Group
Designers: Richard Guzman with Jenny Provost
From: Bonita Springs, Florida

Esempio della villa beige contemporanea a un piano di medie dimensioni con copertura a scandole, rivestimento in stucco e tetto a padiglione

This modern green home offers both a vacation destination on Cape Cod near local family members and an opportunity for rental income.
FAMILY ROOTS. A West Coast couple living in the San Francisco Bay Area sought a permanent East Coast vacation home near family members living on Cape Cod. As academic professionals focused on sustainability, they sought a green, energy efficient home that was well-aligned with their values. With no green homes available for sale on Cape Cod, they decided to purchase land near their family and build their own.
SLOPED SITE. Comprised of a 3/4 acre lot nestled in the pines, the steeply sloping terrain called for a plan that embraced and took advantage of the slope. Of equal priority was optimizing solar exposure, preserving privacy from abutters, and creating outdoor living space. The design accomplished these goals with a simple, rectilinear form, offering living space on the both entry and lower/basement levels. The stepped foundation allows for a walk-out basement level with light-filled living space on the down-hill side of the home. The traditional basement on the eastern, up-hill side houses mechanical equipment and a home gym. The house welcomes natural light throughout, captures views of the forest, and delivers entertainment space that connects indoor living space to outdoor deck and dining patio.
MODERN VISION. The clean building form and uncomplicated finishes pay homage to the modern architectural legacy on the outer Cape. Durable and economical fiber cement panels, fixed with aluminum channels, clad the primary form. Cedar clapboards provide a visual accent at the south-facing living room, which extends a single roof plane to cover the entry porch.
SMART USE OF SPACE. On the entry level, the “L”-shaped living, dining, and kitchen space connects to the exterior living, dining, and grilling spaces to effectively double the home’s summertime entertainment area. Placed at the western end of the entry level (where it can retain privacy but still claim expansive downhill views) is the master suite with a built-in study. The lower level has two guest bedrooms, a second full bathroom, and laundry. The flexibility of the space—crucial in a house with a modest footprint—emerges in one of the guest bedrooms, which doubles as home office by opening the barn-style double doors to connect it to the bright, airy open stair leading up to the entry level. Thoughtful design, generous ceiling heights and large windows transform the modest 1,100 sf* footprint into a well-lit, spacious home. *(total finished space is 1800 sf)
RENTAL INCOME. The property works for its owners by netting rental income when the owners are home in San Francisco. The house especially caters to vacationers bound for nearby Mayo Beach and includes an outdoor shower adjacent to the lower level entry door. In contrast to the bare bones cottages that are typically available on the Cape, this home offers prospective tenants a modern aesthetic, paired with luxurious and green features. Durable finishes inside and out will ensure longevity with the heavier use that comes with a rental property.
COMFORT YEAR-ROUND. The home is super-insulated and air-tight, with mechanical ventilation to provide continuous fresh air from the outside. High performance triple-paned windows complement the building enclosure and maximize passive solar gain while ensuring a warm, draft-free winter, even when sitting close to the glass. A properly sized air source heat pump offers efficient heating & cooling, and includes a carefully designed the duct distribution system to provide even comfort throughout the house. The super-insulated envelope allows us to significantly reduce the equipment capacity, duct size, and airflow quantities, while maintaining unparalleled thermal comfort.
ENERGY EFFICIENT. The building’s shell and mechanical systems play instrumental roles in the home’s exceptional performance. The building enclosure reduces the most significant energy glutton: heating. Continuous super-insulation, thorough air sealing, triple-pane windows, and passive solar gain work together to yield a miniscule heating load. All active energy consumers are extremely efficient: an air source heat pump for heating and cooling, a heat pump hot water heater, LED lighting, energy recovery ventilation (ERV), and high efficiency appliances. The result is a home that uses 70% less energy than a similar new home built to code requirements.
OVERALL. The home embodies the owners’ goals and values while comprehensively enabling thermal comfort, energy efficiency, a vacation respite, and supplementary income.
PROJECT TEAM
ZeroEnergy Design - Architect & Mechanical Designer
A.F. Hultin & Co. - Contractor
Pamet Valley Landscape Design - Landscape & Masonry
Lisa Finch - Original Artwork
European Architectural Supply - Windows
Eric Roth Photography - Photography
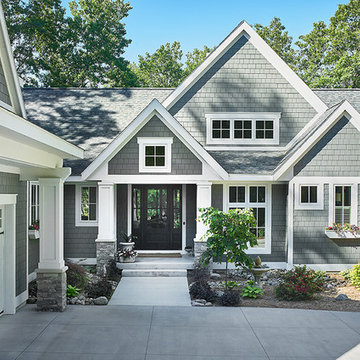
As a cottage, the Ridgecrest was designed to take full advantage of a property rich in natural beauty. Each of the main houses three bedrooms, and all of the entertaining spaces, have large rear facing windows with thick craftsman style casing. A glance at the front motor court reveals a guesthouse above a three-stall garage. Complete with separate entrance, the guesthouse features its own bathroom, kitchen, laundry, living room and bedroom. The columned entry porch of the main house is centered on the floor plan, but is tucked under the left side of the homes large transverse gable. Centered under this gable is a grand staircase connecting the foyer to the lower level corridor. Directly to the rear of the foyer is the living room. With tall windows and a vaulted ceiling. The living rooms stone fireplace has flanking cabinets that anchor an axis that runs through the living and dinning room, ending at the side patio. A large island anchors the open concept kitchen and dining space. On the opposite side of the main level is a private master suite, complete with spacious dressing room and double vanity master bathroom. Buffering the living room from the master bedroom, with a large built-in feature wall, is a private study. Downstairs, rooms are organized off of a linear corridor with one end being terminated by a shared bathroom for the two lower bedrooms and large entertainment spaces.
Photographer: Ashley Avila Photography
Builder: Douglas Sumner Builder, Inc.
Interior Design: Vision Interiors by Visbeen
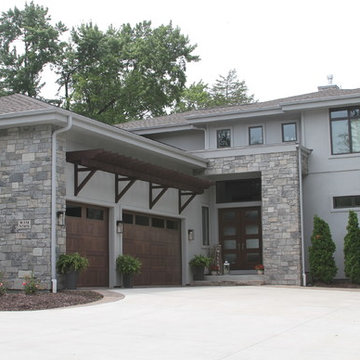
G.Taylor
Foto della villa grigia contemporanea a due piani di medie dimensioni con rivestimento in stucco, tetto a padiglione e copertura a scandole
Foto della villa grigia contemporanea a due piani di medie dimensioni con rivestimento in stucco, tetto a padiglione e copertura a scandole
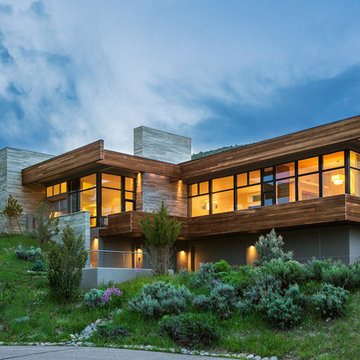
Brent Bingham
Idee per la facciata di una casa ampia grigia contemporanea a due piani con tetto piano e rivestimento in legno
Idee per la facciata di una casa ampia grigia contemporanea a due piani con tetto piano e rivestimento in legno
Facciate di case contemporanee
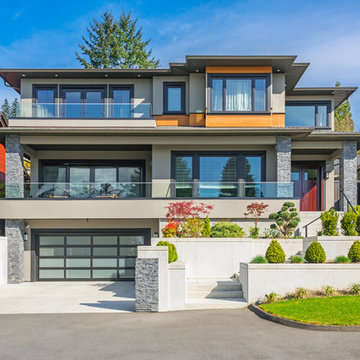
Immagine della villa grande beige contemporanea a tre piani con rivestimento in stucco, tetto piano e copertura a scandole
1
