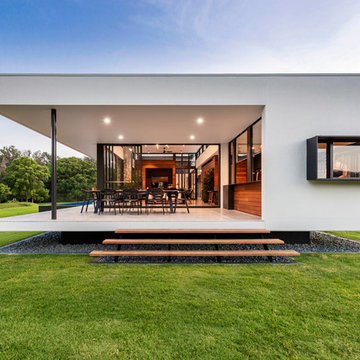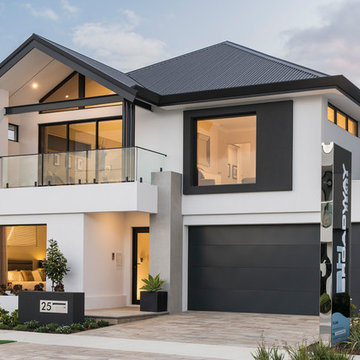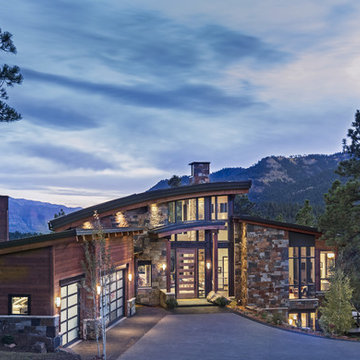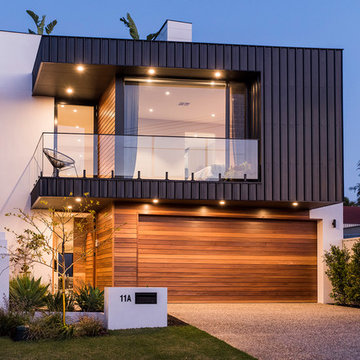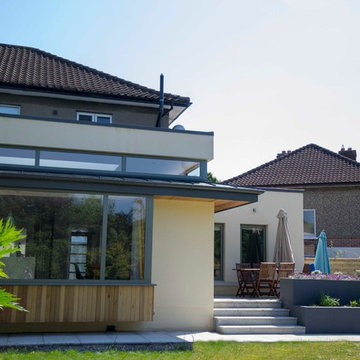Facciate di case contemporanee
Filtra anche per:
Budget
Ordina per:Popolari oggi
121 - 140 di 260.129 foto
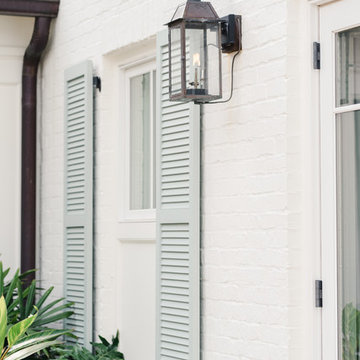
Idee per la villa grande bianca contemporanea a due piani con rivestimento in mattoni, tetto a capanna e copertura a scandole
Facade - Freedom by Metricon Delta, on display in Strathfieldsaye VIC.
Idee per la facciata di una casa contemporanea
Idee per la facciata di una casa contemporanea

Shoberg Homes- Contractor
Studio Seiders - Interior Design
Ryann Ford Photography, LLC
Ispirazione per la villa grigia contemporanea a un piano con rivestimento in pietra e tetto a padiglione
Ispirazione per la villa grigia contemporanea a un piano con rivestimento in pietra e tetto a padiglione
Trova il professionista locale adatto per il tuo progetto
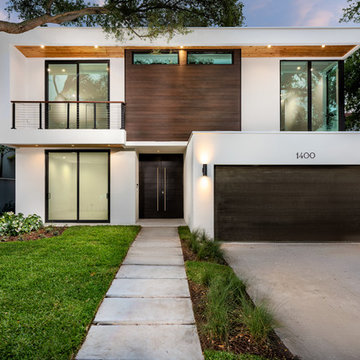
Idee per la villa bianca contemporanea a due piani con rivestimenti misti e tetto piano

Immagine della villa marrone contemporanea a due piani con rivestimento in legno e tetto a padiglione
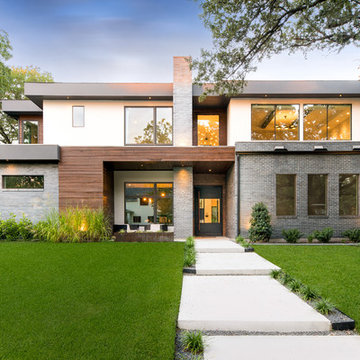
Idee per la villa multicolore contemporanea a due piani di medie dimensioni con tetto piano e rivestimenti misti

Idee per la villa multicolore contemporanea a due piani con rivestimenti misti e tetto piano
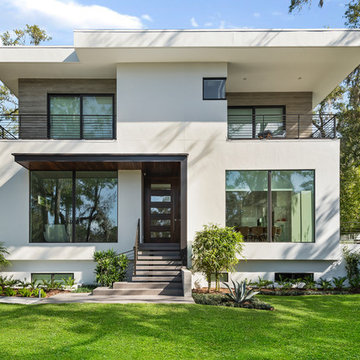
Rickie Agapito
Esempio della villa beige contemporanea a due piani con rivestimenti misti, tetto piano e scale
Esempio della villa beige contemporanea a due piani con rivestimenti misti, tetto piano e scale
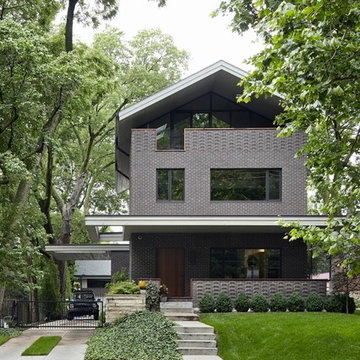
Mike Sinclair
Immagine della villa grigia contemporanea a tre piani con rivestimento in mattoni e tetto a capanna
Immagine della villa grigia contemporanea a tre piani con rivestimento in mattoni e tetto a capanna
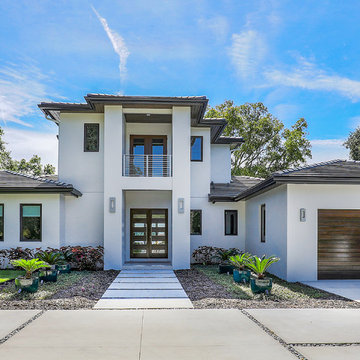
Esempio della villa ampia bianca contemporanea a due piani con rivestimento in stucco, tetto a padiglione e copertura a scandole
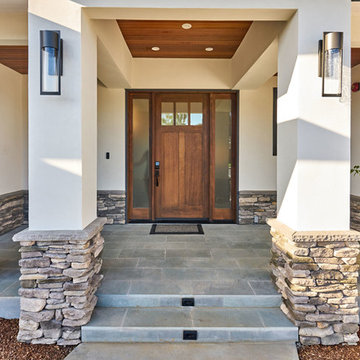
Ispirazione per la villa bianca contemporanea a un piano di medie dimensioni con rivestimenti misti, tetto a padiglione e copertura a scandole
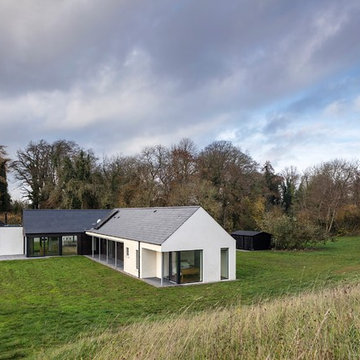
Richard Hatch Photography
Ispirazione per la villa grande grigia contemporanea a un piano con rivestimento in cemento, tetto a capanna e copertura mista
Ispirazione per la villa grande grigia contemporanea a un piano con rivestimento in cemento, tetto a capanna e copertura mista
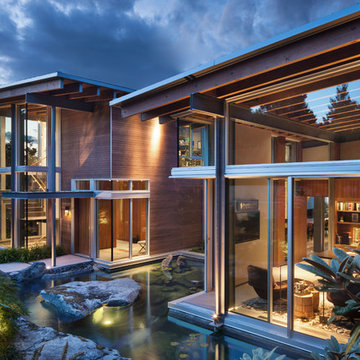
David O. Marlow
Immagine della villa marrone contemporanea a due piani con rivestimenti misti e tetto piano
Immagine della villa marrone contemporanea a due piani con rivestimenti misti e tetto piano
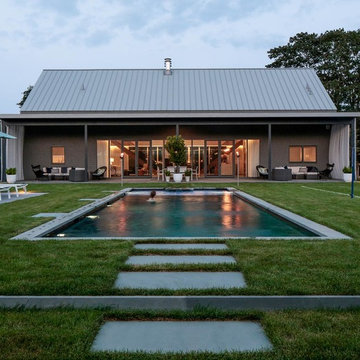
Modern luxury meets warm farmhouse in this Southampton home! Scandinavian inspired furnishings and light fixtures create a clean and tailored look, while the natural materials found in accent walls, casegoods, the staircase, and home decor hone in on a homey feel. An open-concept interior that proves less can be more is how we’d explain this interior. By accentuating the “negative space,” we’ve allowed the carefully chosen furnishings and artwork to steal the show, while the crisp whites and abundance of natural light create a rejuvenated and refreshed interior.
This sprawling 5,000 square foot home includes a salon, ballet room, two media rooms, a conference room, multifunctional study, and, lastly, a guest house (which is a mini version of the main house).
Project Location: Southamptons. Project designed by interior design firm, Betty Wasserman Art & Interiors. From their Chelsea base, they serve clients in Manhattan and throughout New York City, as well as across the tri-state area and in The Hamptons.
For more about Betty Wasserman, click here: https://www.bettywasserman.com/
To learn more about this project, click here: https://www.bettywasserman.com/spaces/southampton-modern-farmhouse/

New entry stair using bluestone and batu cladding. New deck and railings. New front door and painted exterior.
Idee per la villa grande grigia contemporanea a due piani con rivestimento in legno e tetto a padiglione
Idee per la villa grande grigia contemporanea a due piani con rivestimento in legno e tetto a padiglione
Facciate di case contemporanee
7
