Facciate di case contemporanee con pannelli sovrapposti
Filtra anche per:
Budget
Ordina per:Popolari oggi
1 - 20 di 1.433 foto
1 di 3

The artfully designed Boise Passive House is tucked in a mature neighborhood, surrounded by 1930’s bungalows. The architect made sure to insert the modern 2,000 sqft. home with intention and a nod to the charm of the adjacent homes. Its classic profile gleams from days of old while bringing simplicity and design clarity to the façade.
The 3 bed/2.5 bath home is situated on 3 levels, taking full advantage of the otherwise limited lot. Guests are welcomed into the home through a full-lite entry door, providing natural daylighting to the entry and front of the home. The modest living space persists in expanding its borders through large windows and sliding doors throughout the family home. Intelligent planning, thermally-broken aluminum windows, well-sized overhangs, and Selt external window shades work in tandem to keep the home’s interior temps and systems manageable and within the scope of the stringent PHIUS standards.

Ispirazione per la facciata di una casa nera contemporanea a due piani di medie dimensioni con rivestimento con lastre in cemento, tetto nero e pannelli sovrapposti
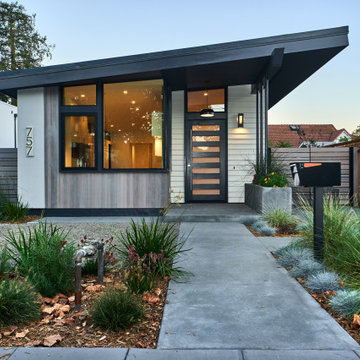
Idee per la facciata di una casa grigia contemporanea a un piano con pannelli sovrapposti

Ispirazione per la villa grande marrone contemporanea a un piano con rivestimento in legno, tetto a padiglione, copertura in metallo o lamiera, tetto grigio e pannelli sovrapposti

Ispirazione per la villa grande marrone contemporanea a tre piani con tetto a capanna, copertura in tegole, tetto rosso, rivestimento in legno e pannelli sovrapposti

galina coeda
Idee per la villa grande multicolore contemporanea a due piani con rivestimento in legno, tetto piano, copertura in metallo o lamiera, tetto nero, pannelli sovrapposti, abbinamento di colori, terreno in pendenza e scale
Idee per la villa grande multicolore contemporanea a due piani con rivestimento in legno, tetto piano, copertura in metallo o lamiera, tetto nero, pannelli sovrapposti, abbinamento di colori, terreno in pendenza e scale

Esempio della villa grande grigia contemporanea a due piani con rivestimento in legno, tetto a capanna, copertura in tegole, tetto grigio e pannelli sovrapposti

Foto della facciata di una casa bifamiliare grigia contemporanea a due piani di medie dimensioni con rivestimento con lastre in cemento, copertura a scandole, tetto grigio e pannelli sovrapposti

Contemporary Exterior
Idee per la villa multicolore contemporanea a due piani con rivestimenti misti, copertura a scandole, tetto grigio, pannelli sovrapposti e abbinamento di colori
Idee per la villa multicolore contemporanea a due piani con rivestimenti misti, copertura a scandole, tetto grigio, pannelli sovrapposti e abbinamento di colori

Anschließend an die Galerie findet sich eine große überdachte Holzterrasse mit bestem Blick auf die Berge
Esempio della villa grande contemporanea a tre piani con rivestimento in legno, tetto a capanna, copertura in tegole, tetto rosso e pannelli sovrapposti
Esempio della villa grande contemporanea a tre piani con rivestimento in legno, tetto a capanna, copertura in tegole, tetto rosso e pannelli sovrapposti

Classic style meets master craftsmanship in every Tekton CA custom Accessory Dwelling Unit - ADU - new home build or renovation. This home represents the style and craftsmanship you can expect from our expert team. Our founders have over 100 years of combined experience bringing dreams to life!

Foto della facciata di una casa grande nera contemporanea a due piani con rivestimento in legno, copertura in metallo o lamiera, tetto nero e pannelli sovrapposti

VISION AND NEEDS:
Homeowner sought a ‘retreat’ outside of NY that would have water views and offer options for entertaining groups of friends in the house and by pool. Being a car enthusiast, it was important to have a multi-car-garage.
MCHUGH SOLUTION:
The client sought McHugh because of our recognizable modern designs in the area.
We were up for the challenge to design a home with a narrow lot located in a flood zone where views of the Toms River were secured from multiple rooms; while providing privacy on either side of the house. The elevated foundation offered incredible views from the roof. Each guest room opened up to a beautiful balcony. Flower beds, beautiful natural stone quarried from West Virginia and cedar siding, warmed the modern aesthetic, as you ascend to the front porch.

New pool house with exposed wood beams, modern flat roof & red cedar siding.
Ispirazione per la micro casa piccola contemporanea a un piano con rivestimento in legno, tetto piano, copertura in metallo o lamiera, pannelli sovrapposti e tetto marrone
Ispirazione per la micro casa piccola contemporanea a un piano con rivestimento in legno, tetto piano, copertura in metallo o lamiera, pannelli sovrapposti e tetto marrone

Extior of the home Resembling a typical form with direct insets and contemporary attributes that allow for a balanced end goal.
Foto della villa piccola nera contemporanea a tre piani con rivestimento in vinile, copertura in metallo o lamiera, tetto bianco e pannelli sovrapposti
Foto della villa piccola nera contemporanea a tre piani con rivestimento in vinile, copertura in metallo o lamiera, tetto bianco e pannelli sovrapposti
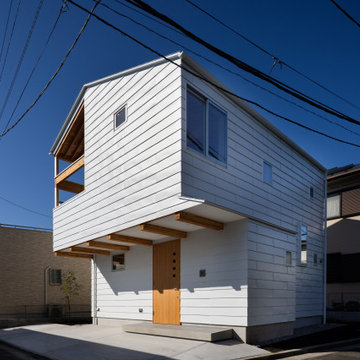
北東側の外観。南側にはバルコニー。外壁は白いガルバリウム鋼板。
Immagine della facciata di una casa bianca contemporanea a due piani di medie dimensioni con rivestimento in metallo e pannelli sovrapposti
Immagine della facciata di una casa bianca contemporanea a due piani di medie dimensioni con rivestimento in metallo e pannelli sovrapposti
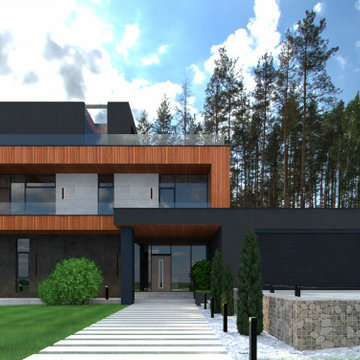
Ispirazione per la villa grande contemporanea a due piani con rivestimenti misti, tetto piano e pannelli sovrapposti
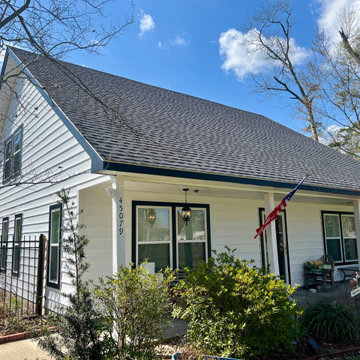
Foto della villa grande bianca contemporanea a due piani con rivestimento in vinile, tetto a capanna, copertura a scandole, tetto grigio e pannelli sovrapposti

Working on a constrained site with large feature trees to be retained, we developed a design that replaced an existing garage and shed to provide our clients with a new garage and glazed link to a multipurpose study/guest bedroom. The project also included a garden room, utility, and shower room, replacing an existing inefficient conservatory.
Working with Hellis Solutions Ltd as tree consultants, we designed the structure around the trees with mini pile foundations being used to avoid damaging the roots.
High levels of insulation and efficient triple-glazed windows with a new underfloor heating system in the extension, provide a very comfortable internal environment.
Externally, the extension is clad with Larch boarding and has a part Zinc, part sedum roof with the natural materials enhancing this garden setting.
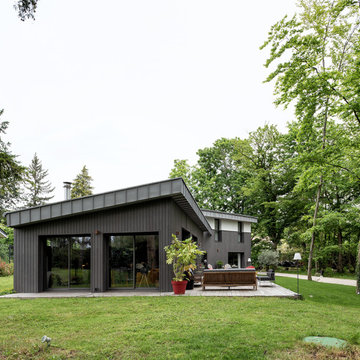
Maison avec terrasse
Foto della facciata di una casa ampia grigia contemporanea a due piani con rivestimento in legno, copertura in metallo o lamiera, tetto grigio e pannelli sovrapposti
Foto della facciata di una casa ampia grigia contemporanea a due piani con rivestimento in legno, copertura in metallo o lamiera, tetto grigio e pannelli sovrapposti
Facciate di case contemporanee con pannelli sovrapposti
1