Facciate di case contemporanee gialle
Filtra anche per:
Budget
Ordina per:Popolari oggi
1 - 20 di 779 foto
1 di 3
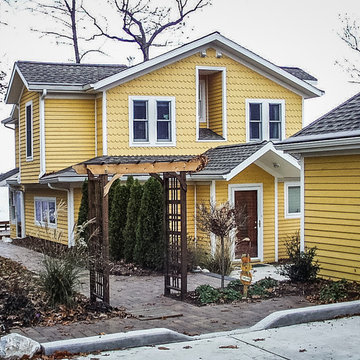
Esempio della villa piccola gialla contemporanea a due piani con rivestimento in legno, tetto a capanna e copertura a scandole
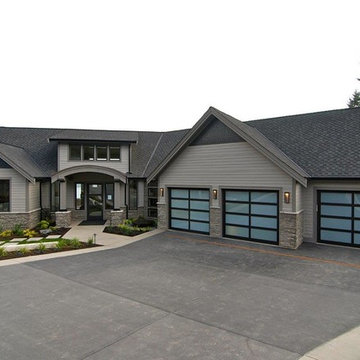
These Modern Classics are contemporary style garage doors by Northwest Door. They are a two panel four section door layout and feature all aluminum frames with black anodized finish. Panels are white laminated glass.
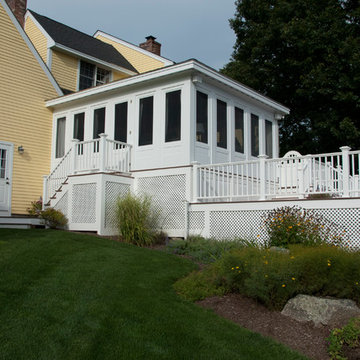
Immagine della facciata di una casa gialla contemporanea a due piani di medie dimensioni con rivestimento in vinile e tetto a capanna
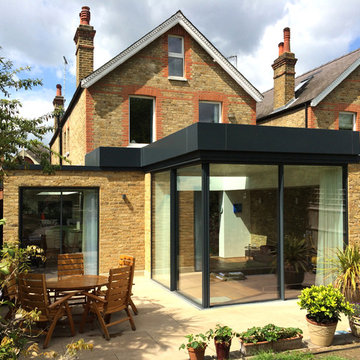
Side and rear kitchen / living / dining room extension in reclaimed London yellow stock brickwork with frameless glazed cantilevering corner, aluminium roof profile and level threshold to patio. 2PM Architects
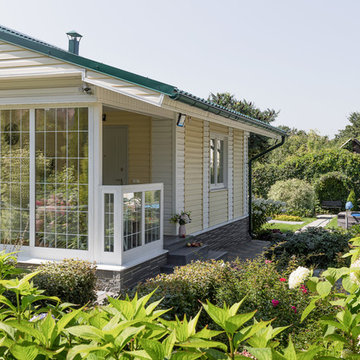
Ispirazione per la facciata di una casa gialla contemporanea con copertura in metallo o lamiera
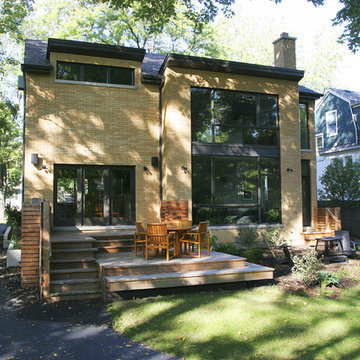
The windows in the second story addition designed by Normandy Remodeling Design Manager Troy Pavelka and Normandy Designer Chris Ebert, create a bright spot for the new home office in this Glen Ellyn, IL home.
Photos and story published in January/February 2010 "Chicago Home & Garden" magazine. To read complete article visit: http://www.normandybuilders.com/multimedia/documents/newsletter/award-chicago-home-and-garden-january-2010-21.pdf
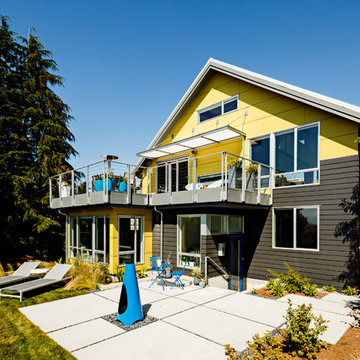
Design by Portal Design Inc.
Photo by Lincoln Barbour
Foto della facciata di una casa gialla contemporanea di medie dimensioni con rivestimenti misti
Foto della facciata di una casa gialla contemporanea di medie dimensioni con rivestimenti misti
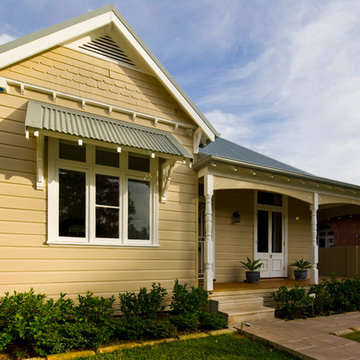
Foto della facciata di una casa gialla contemporanea a un piano con rivestimento in legno

Rear garden view of ground floor / basement extension
Ispirazione per la facciata di una casa bifamiliare grande gialla contemporanea a quattro piani con rivestimento in mattoni, tetto a capanna, copertura mista e tetto grigio
Ispirazione per la facciata di una casa bifamiliare grande gialla contemporanea a quattro piani con rivestimento in mattoni, tetto a capanna, copertura mista e tetto grigio
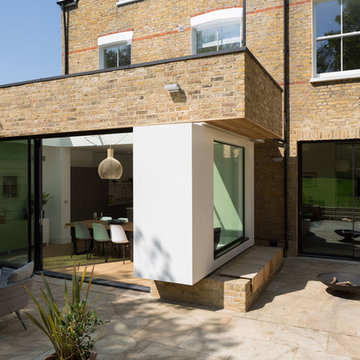
Window Box Extension view from garden of sliding doors. Photography by Richard Chivers
Idee per la villa gialla contemporanea a tre piani con rivestimento in mattoni e copertura mista
Idee per la villa gialla contemporanea a tre piani con rivestimento in mattoni e copertura mista
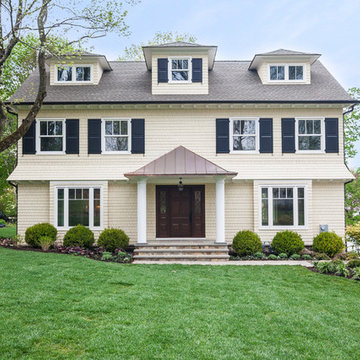
Immagine della facciata di una casa grande gialla contemporanea a piani sfalsati con rivestimenti misti e tetto a capanna

Rear kitchen extension with crittal style windows
Esempio della facciata di una casa a schiera piccola gialla contemporanea a un piano con rivestimento in mattoni e tetto grigio
Esempio della facciata di una casa a schiera piccola gialla contemporanea a un piano con rivestimento in mattoni e tetto grigio
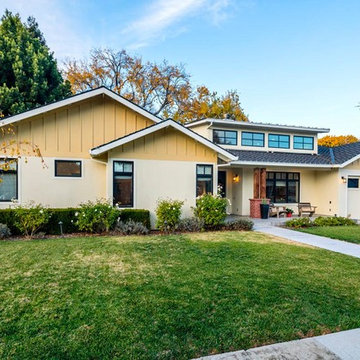
Mark Pinkerton
Foto della villa gialla contemporanea a un piano di medie dimensioni con rivestimento in legno, tetto a capanna e copertura a scandole
Foto della villa gialla contemporanea a un piano di medie dimensioni con rivestimento in legno, tetto a capanna e copertura a scandole
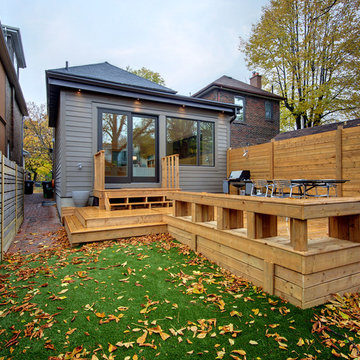
Andrew Snow Photography
Idee per la facciata di una casa piccola gialla contemporanea a due piani con rivestimento in mattoni e tetto piano
Idee per la facciata di una casa piccola gialla contemporanea a due piani con rivestimento in mattoni e tetto piano
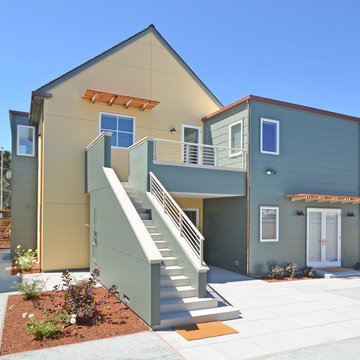
Photos by Kristi Zufall, www.stellamedia.com
Foto della facciata di una casa gialla contemporanea a due piani con rivestimenti misti
Foto della facciata di una casa gialla contemporanea a due piani con rivestimenti misti
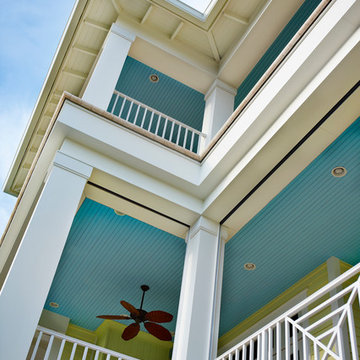
Tampa Builders Alvarez Homes - (813) 969-3033. Vibrant colors, a variety of textures and covered porches add charm and character to this stunning beachfront home in Florida.
Photography by Jorge Alvarez
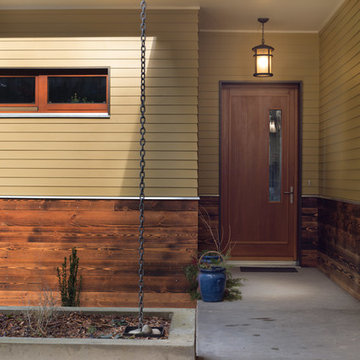
The Prairie Passive home is a contemporary Pacific Northwest energy efficient take on the classic Prairie School style with an amazing ocean view.
Designed to the rigorous Passive House standard, this home uses a fraction of the energy of a code built house, circulates fresh filtered air throughout the home, maintains a quiet calm atmosphere in the middle of a bustling neighborhood, and features elegant wooden hues (such as the cedar Yakisugi siding).
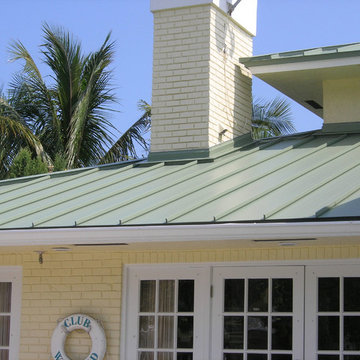
Some of the Benefits of Metal Roofing Include:
Durability -According to the Metal Roofing Alliance, a metal roof will last two to three times longer than a traditional asphalt shingle roof. Metal coatings allow metal roofs to last longer than any other type of roof. A high-quality metal roof will likely be the last roof you'll ever need. Resistant to cracking, shrinking and eroding, metal roofing systems can also withstand extreme weather conditions. Metal roofs are expected to last for the life of the building.
Increase in Resale Value - Metal roof can improve the value of a home by between 1 percent and 6 percent.
Energy Efficient - Many residential metal roofs now utilize reflective pigment technology, which results in overall home energy efficiency, and lower utility bills. Metal roofs can reduce your energy bill by up to 30%.
Weather Resistant - Metal roofs are fire resistant and hold up well in storms and heavy winds.
Environmentally Friendly - All metal roofs are made from 30-60% recycled material which will reduce landfill waste.
Appearance - There is an endless choice of roof colors and style options.Residential metal roofs are available in a wide variety of design to complement any style home.
Cost - Because of metal's fire resistance, home buyers in almost 20 states can receive up to a 35% discount on their insurance premiums. Additionally, metal roofing can save up to 40% in annual energy costs, and some systems qualify for the Federal Energy Tax Credits.
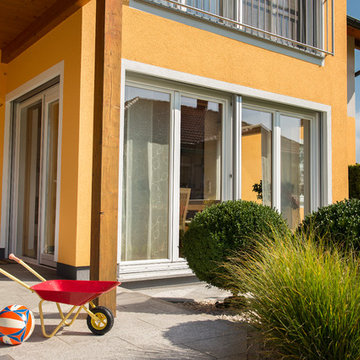
Holz/Alufenster (Holz Lärche, Schale in verkehrsweiß, RAL 9016)
Terrassentüren in Holz/Alu 2-flügelig (Holz Lärche, Schale in Verkehrsweiß
Esempio della facciata di una casa gialla contemporanea a due piani
Esempio della facciata di una casa gialla contemporanea a due piani
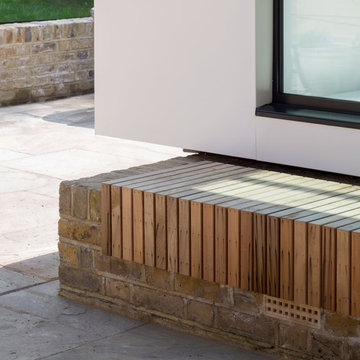
Window Box Extension close up. Photography by Richard Chivers
Immagine della villa gialla contemporanea a tre piani con rivestimento in mattoni e copertura mista
Immagine della villa gialla contemporanea a tre piani con rivestimento in mattoni e copertura mista
Facciate di case contemporanee gialle
1