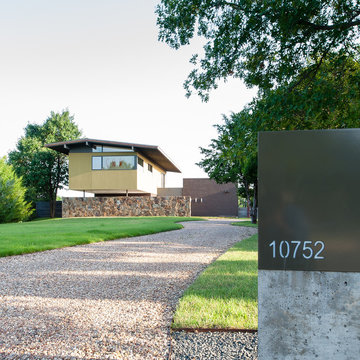Facciate di case moderne gialle
Ordina per:Popolari oggi
1 - 20 di 406 foto
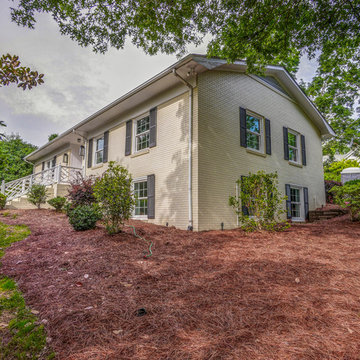
Jim Schmid
Immagine della villa gialla moderna a un piano di medie dimensioni con rivestimento in mattoni, tetto a capanna e copertura a scandole
Immagine della villa gialla moderna a un piano di medie dimensioni con rivestimento in mattoni, tetto a capanna e copertura a scandole
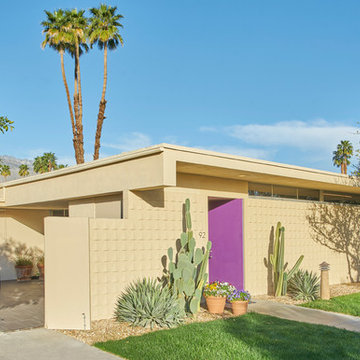
Existing Overall Exterior with Custom Pivot Hinge Entry Door
Mike Schwartz Photo
Immagine della facciata di una casa gialla moderna a un piano di medie dimensioni con tetto piano
Immagine della facciata di una casa gialla moderna a un piano di medie dimensioni con tetto piano

Ispirazione per la villa grande gialla moderna a un piano con rivestimento in legno, tetto a capanna, copertura a scandole, tetto marrone e pannelli sovrapposti

Russelll Abraham
Idee per la facciata di una casa grande gialla moderna a un piano con rivestimenti misti e tetto piano
Idee per la facciata di una casa grande gialla moderna a un piano con rivestimenti misti e tetto piano
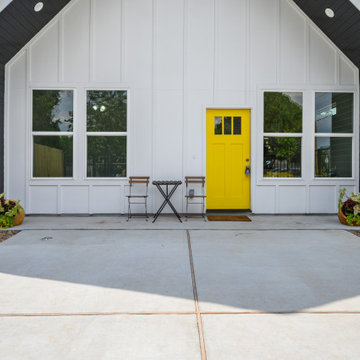
Modern affordable home built in the Acres Homes neighborhood of Houston, TX. Unique layout with cathedral ceilings, shadow box front design, and a pop of yellow.
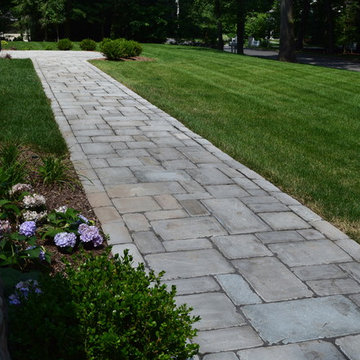
Designed from Start to Finish
When this homeowner began the design phase of a new home, the experts at Braen Supply were immediately called.
Braen Supply assisted in all phases of the design, after walking the grounds we were able to provide ideas and assist with the driveway and patio layout.
Then, taking into consideration how the stone on the driveway, walkway, patio and fireplace would work with one another, the homeowner allowed our experts to pick and choose the materials that would complement the home and best accentuate its features.
Customizing the Materials
In order to achieve this goal, Braen Supply created custom 3” driveway cobbles, which have become so popular that they are now in stock in our Wanaque location.
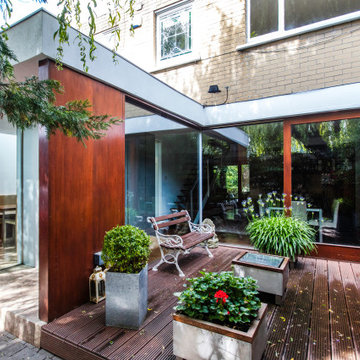
Lush courtyard home entrance
Ispirazione per la facciata di una casa piccola gialla moderna a due piani con rivestimento in mattoni
Ispirazione per la facciata di una casa piccola gialla moderna a due piani con rivestimento in mattoni
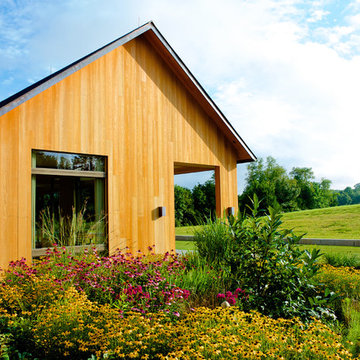
Virginia AIA Honor Award for Excellence in Residential Design | Vernacular geometries and contemporary openness. This house is designed around the simple concept of placing main living spaces and private bedrooms in separate volumes, and linking the two wings with a well-organized kitchen. In doing so, the southern living space becomes a pavilion that enjoys expansive glass openings and a generous porch. Maintaining a geometric self-confidence, this front pavilion possesses the simplicity of a barn, while its large, shadowy openings suggest shelter from the elements and refuge within.
The house is tucked at the end of a long field, protected by a slight rise in the land to the west. The field is maintained by the adjacent farm, while native wildflower perennials and small areas of turf surround the domestic spaces.
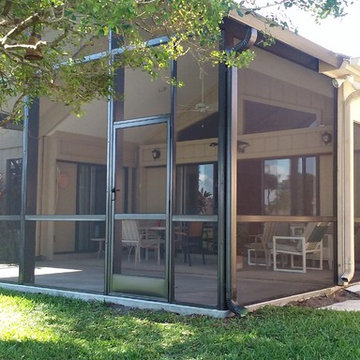
Amant Homes of Florida, Inc.
Foto della facciata di una casa grande gialla moderna a un piano con rivestimento in cemento
Foto della facciata di una casa grande gialla moderna a un piano con rivestimento in cemento
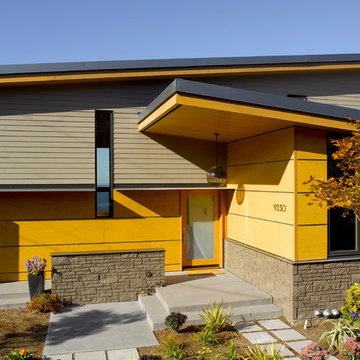
The covered entry occurs at the overlap between the upper and lower shed roofs. Exterior materials include the existing stone veneer (painted), painted hardi-plank siding, clear finished marine grade plywood panels and a plate steel eyebrow between the two sding materials.
photo: Alex Hayden
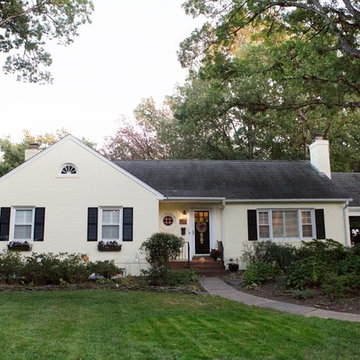
Immediately upon purchasing their new 1960 home, our clients painted the exterior brick an inviting light yellow, upgraded their landscaping, and added window boxes and a new mail box for a homey look.
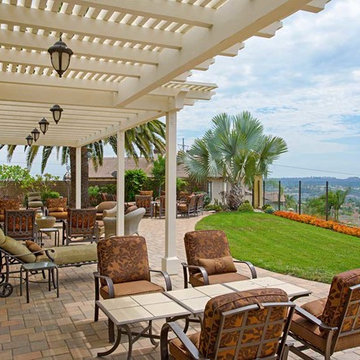
This Carlsbad home with a view was renovated with a new wood pergola spanning across multiple access ways into the home. Any backyard with a view can use the help of a patio cover to soak in the great scenery in comfort! Photos by Preview First.
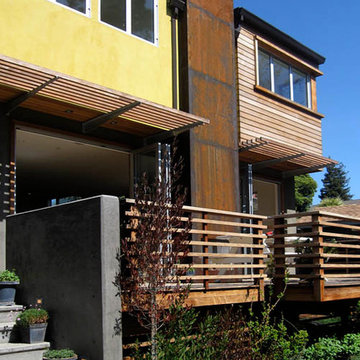
Foto della facciata di una casa gialla moderna a due piani con rivestimenti misti
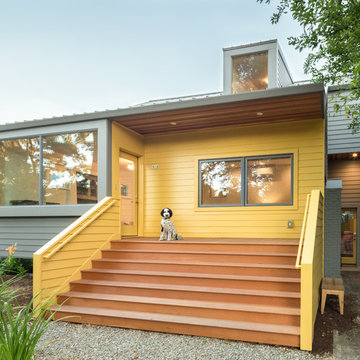
Caitlin Murray
Ispirazione per la villa gialla moderna a due piani con copertura in metallo o lamiera
Ispirazione per la villa gialla moderna a due piani con copertura in metallo o lamiera
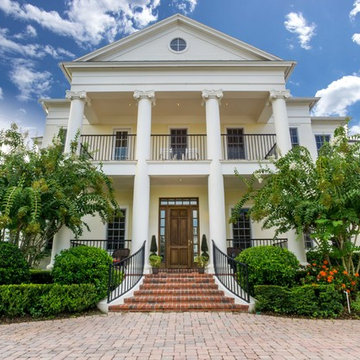
Front entry way, front door and front porch of two story home in Celebration, Florida. Trevor Ward
Foto della facciata di una casa grande gialla moderna a due piani
Foto della facciata di una casa grande gialla moderna a due piani
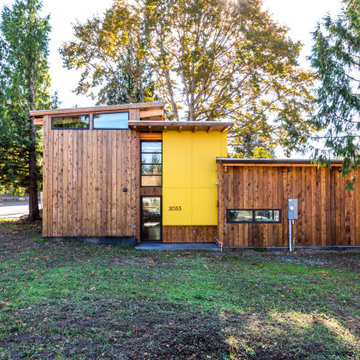
Mid-century modern inspired, passive solar house. An exclusive post-and-beam construction system was developed and used to create a beautiful, flexible, and affordable home.
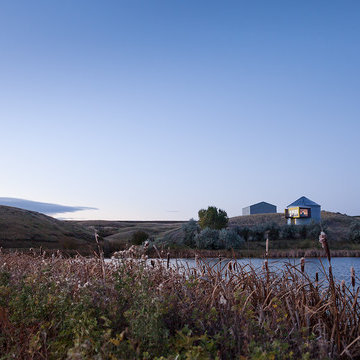
Louis Habeck
#FOASmallSpaces
Immagine della facciata di una casa piccola gialla moderna a due piani con rivestimento in metallo
Immagine della facciata di una casa piccola gialla moderna a due piani con rivestimento in metallo
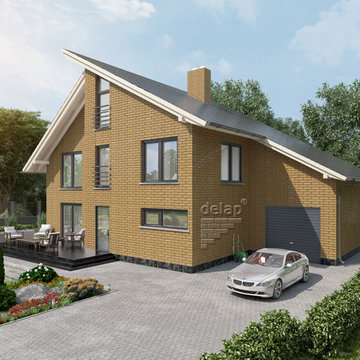
Flexible tile
Flexible tile — a material that has a texture similar to the texture of natural raw stone. This material is commonly used for decorative wall treatment.
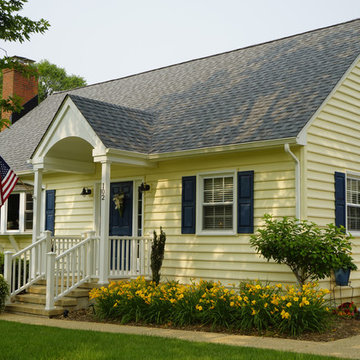
Remodeled exterior to accommodate a new portico creating a more welcoming and inviting front to an older house.
Ispirazione per la facciata di una casa gialla moderna a due piani con rivestimento in vinile e tetto a capanna
Ispirazione per la facciata di una casa gialla moderna a due piani con rivestimento in vinile e tetto a capanna
Facciate di case moderne gialle
1
