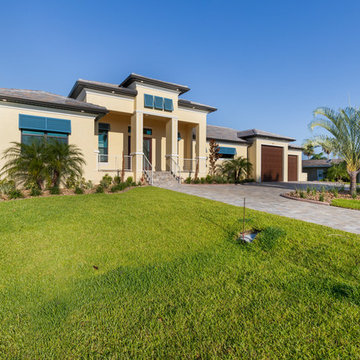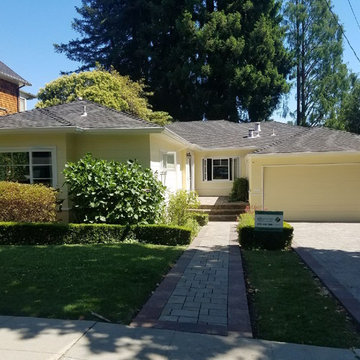Facciate di case contemporanee gialle
Filtra anche per:
Budget
Ordina per:Popolari oggi
161 - 180 di 776 foto
1 di 3
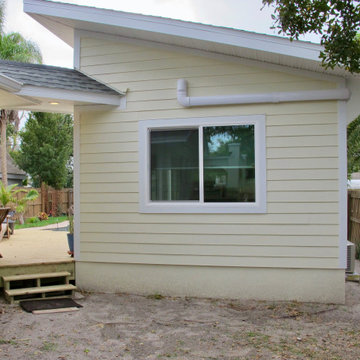
An in-law-suite or just some extra space for guests and entertaining, this Addition sits a few steps across the deck from the house. A modest living area with wet bar has vaulted ceilings with clerestory windows over the French doors. The bathroom is in the center with a vaulted ceiling above. A private small bedroom sits at the rear, with high ceilings and lots of natural light. The small scale is in keeping with the 100-year-old house, while the shed roof and wall of glass give it a contemporary spin. Deck was re-built and stairs added.
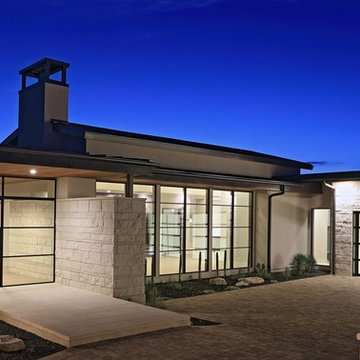
Esempio della villa grande gialla contemporanea a due piani con rivestimento in stucco, tetto a capanna e copertura in metallo o lamiera
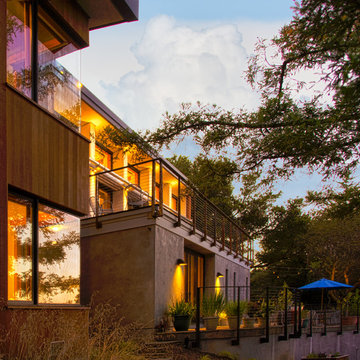
Kaplan Architects, AIA
Location: Redwood City , CA, USA
Side view of new home built around old oak trees. Preserving the existing trees on the sloping site was a major factor in the design and siting of the new home. There are large decks and terraces provided to expand the outdoor uses. Landscape lighting provides a dramatic scene at twilight.
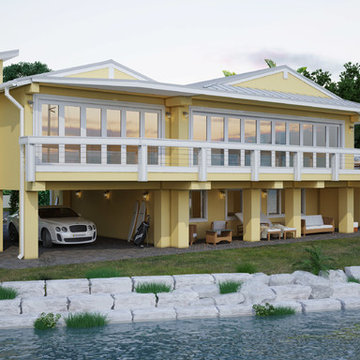
Waterfront house in Florida Keys by Artibus Design
Idee per la villa grande gialla contemporanea a due piani con rivestimento in stucco, tetto a capanna e copertura in metallo o lamiera
Idee per la villa grande gialla contemporanea a due piani con rivestimento in stucco, tetto a capanna e copertura in metallo o lamiera
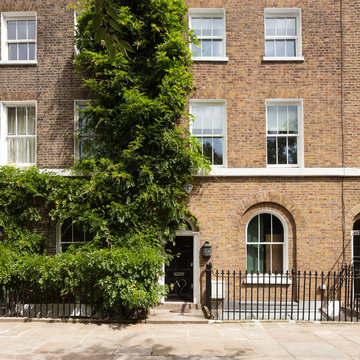
Peter Landers Photography
Idee per la facciata di una casa a schiera grande gialla contemporanea a tre piani con rivestimento in mattoni, tetto a capanna e copertura in tegole
Idee per la facciata di una casa a schiera grande gialla contemporanea a tre piani con rivestimento in mattoni, tetto a capanna e copertura in tegole
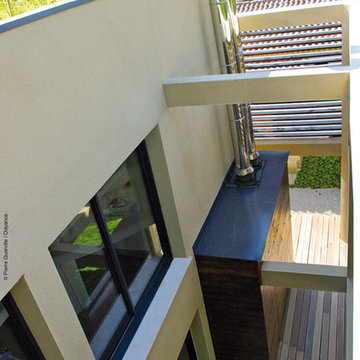
pierre Guerville / Odyance
Foto della villa ampia gialla contemporanea a due piani con rivestimento in legno, tetto piano e copertura verde
Foto della villa ampia gialla contemporanea a due piani con rivestimento in legno, tetto piano e copertura verde
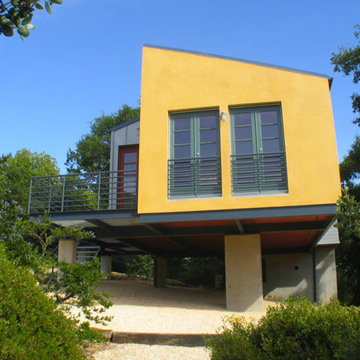
Turning the corner, a peek at how the mass and colors shift to reduce the scale as the grade rises up below.
Architect: Lars Langberg Architects
Schematic Design Architect: Heiner Huy
General Contractor: Sawyer Construction
Structural Engineer: Scott Hunter
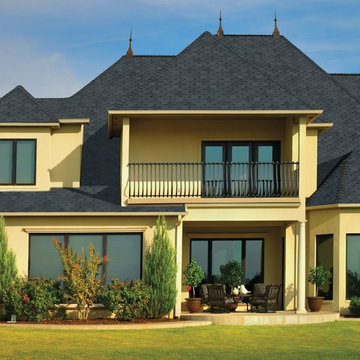
GAF Sienna Lifetime Designer Shingles in Chateau Gray
Photos Courtesy of GAF
Foto della facciata di una casa grande gialla contemporanea
Foto della facciata di una casa grande gialla contemporanea
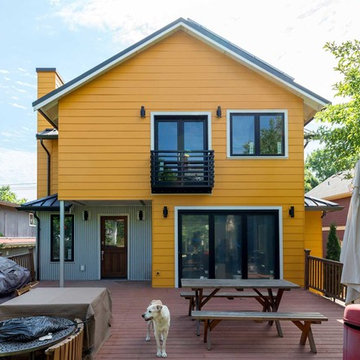
Ispirazione per la facciata di una casa gialla contemporanea a tre piani con rivestimenti misti
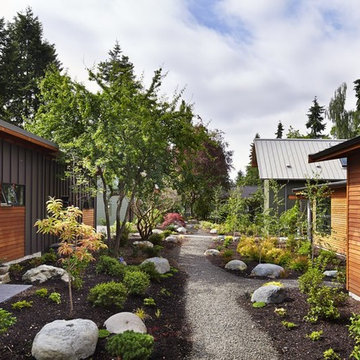
Ben Schneider
Esempio della facciata di una casa gialla contemporanea a due piani con rivestimento in legno
Esempio della facciata di una casa gialla contemporanea a due piani con rivestimento in legno
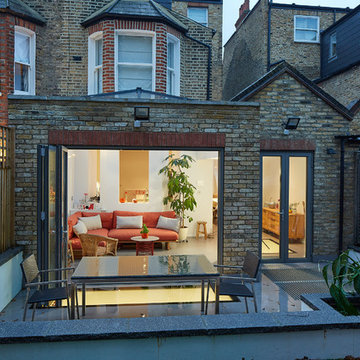
View from the rear garden into the ground floor extension.
Esempio della facciata di una casa bifamiliare grande gialla contemporanea a tre piani con rivestimento in mattoni, tetto piano e copertura in tegole
Esempio della facciata di una casa bifamiliare grande gialla contemporanea a tre piani con rivestimento in mattoni, tetto piano e copertura in tegole
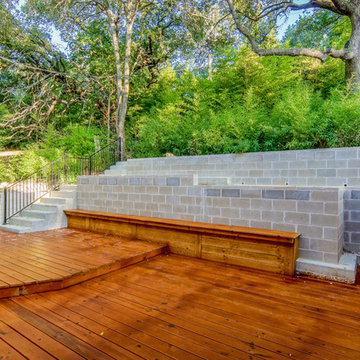
Mark Adams
Ispirazione per la facciata di una casa piccola gialla contemporanea a due piani con rivestimento in pietra
Ispirazione per la facciata di una casa piccola gialla contemporanea a due piani con rivestimento in pietra
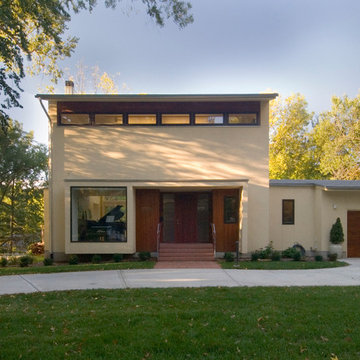
Foto della villa grande gialla contemporanea a tre piani con rivestimento in stucco e tetto piano
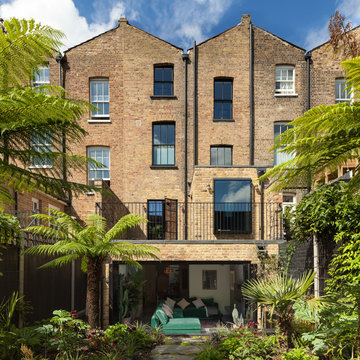
Peter Landers Photography
Idee per la facciata di una casa a schiera grande gialla contemporanea a tre piani con rivestimento in mattoni, tetto a capanna e copertura in tegole
Idee per la facciata di una casa a schiera grande gialla contemporanea a tre piani con rivestimento in mattoni, tetto a capanna e copertura in tegole
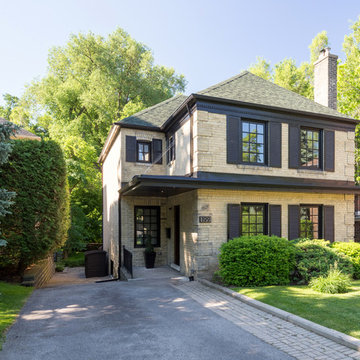
The original brick home remained, though the front entrance was altered to make way for a main floor powder room. A new skirt roof provides cover for the entrance as well as texture and depth to the facade by extending it across the full front of the home. Georgian SDL windows pay hommage to the original aesthetic while gently altering the Architectural feel.
Photo by Andrew Snow Photography
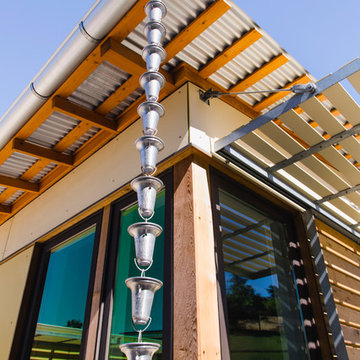
Shading fins and sliding shutters provide solar control.
© www.edwardcaldwellphoto.com
Esempio della casa con tetto a falda unica giallo contemporaneo con rivestimento con lastre in cemento
Esempio della casa con tetto a falda unica giallo contemporaneo con rivestimento con lastre in cemento
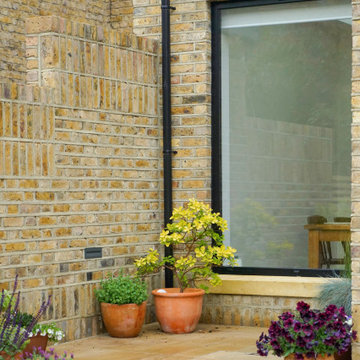
Foto della facciata di una casa bifamiliare gialla contemporanea a due piani di medie dimensioni con rivestimento in mattoni, tetto a capanna, copertura in tegole e tetto rosso
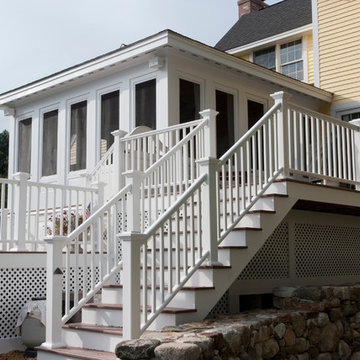
Esempio della facciata di una casa gialla contemporanea a due piani di medie dimensioni con rivestimento in vinile e tetto a capanna
Facciate di case contemporanee gialle
9
