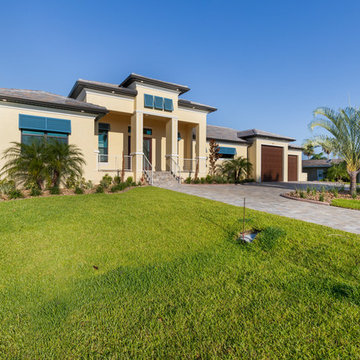Facciate di case contemporanee gialle
Filtra anche per:
Budget
Ordina per:Popolari oggi
221 - 240 di 778 foto
1 di 3
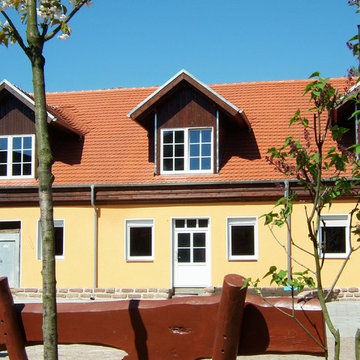
Idee per la facciata di una casa a schiera grande gialla contemporanea a due piani con rivestimento in stucco, tetto a capanna e copertura in tegole
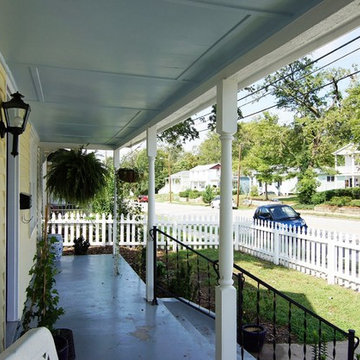
This darling Downtown Raleigh Cottage is over 100 years old. The current owners wanted to have some fun in their historic home! Sherwin Williams and Restoration Hardware paint colors inside add a contemporary feel.
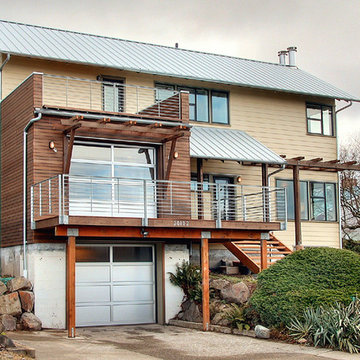
The exterior of this new custom Richmond Beach home has a mix of materials. The combination of metal, stained cedar, and painted fiber-cement creates a unique combination.
Design and build collaboration with Edge Design Build
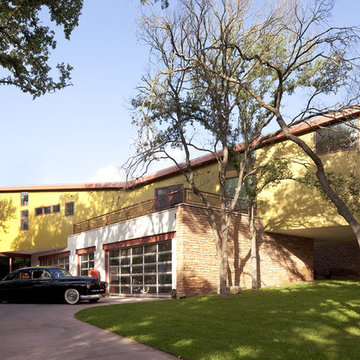
Ispirazione per la facciata di una casa ampia gialla contemporanea a due piani con rivestimenti misti e falda a timpano
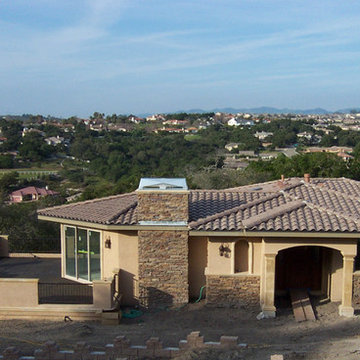
Esempio della facciata di una casa gialla contemporanea a piani sfalsati di medie dimensioni con rivestimento in stucco e tetto piano
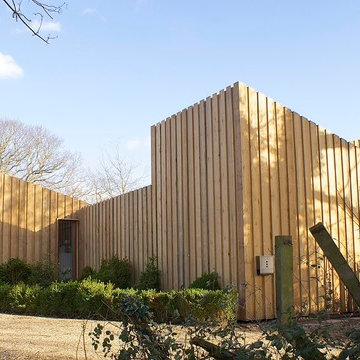
Exterior, forresterarchitects
Immagine della facciata di una casa gialla contemporanea a un piano di medie dimensioni con rivestimento in legno
Immagine della facciata di una casa gialla contemporanea a un piano di medie dimensioni con rivestimento in legno
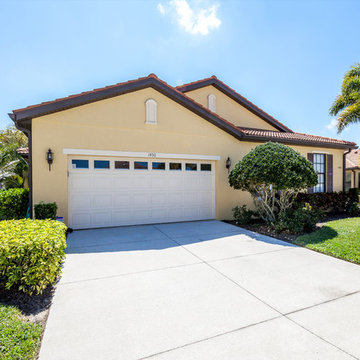
Photographed by Turner Photography.
Idee per la villa gialla contemporanea a un piano con rivestimento in stucco e copertura in tegole
Idee per la villa gialla contemporanea a un piano con rivestimento in stucco e copertura in tegole
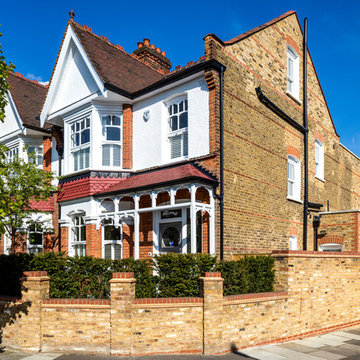
Photo Credit: Andrew Beasley
Idee per la facciata di una casa a schiera grande gialla contemporanea a tre piani con rivestimento in mattoni e copertura in tegole
Idee per la facciata di una casa a schiera grande gialla contemporanea a tre piani con rivestimento in mattoni e copertura in tegole
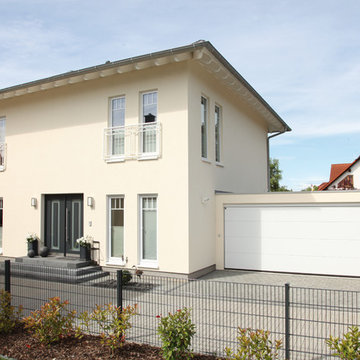
Vom (Land-)Haus in die (Stadt-)Villa – Was den Bauherren wichtig war: Großzügige, helle Räume mit einem weitgehend verglasten Erker für offenes Wohnen, eine gemütliche Terrasse als Übergang in den Garten und oben eine „luftige“ Galerie mit Balkon davor. © FingerHaus GmbH
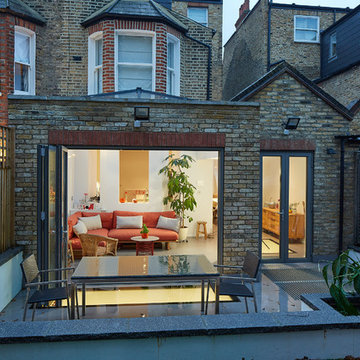
View from the rear garden into the ground floor extension.
Esempio della facciata di una casa bifamiliare grande gialla contemporanea a tre piani con rivestimento in mattoni, tetto piano e copertura in tegole
Esempio della facciata di una casa bifamiliare grande gialla contemporanea a tre piani con rivestimento in mattoni, tetto piano e copertura in tegole
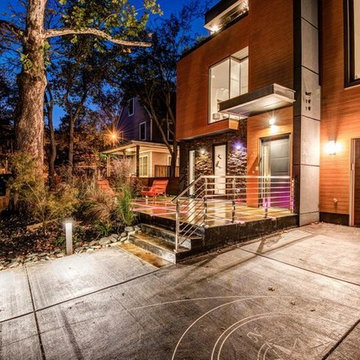
Esempio della facciata di una casa grande gialla contemporanea a due piani con rivestimento in vinile e tetto piano
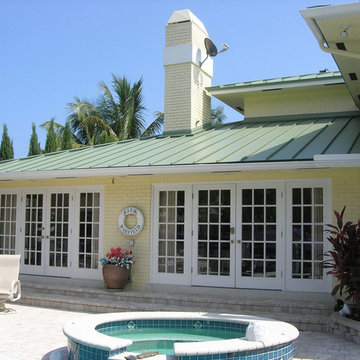
Immagine della facciata di una casa gialla contemporanea a due piani di medie dimensioni con rivestimento in mattoni e tetto a padiglione
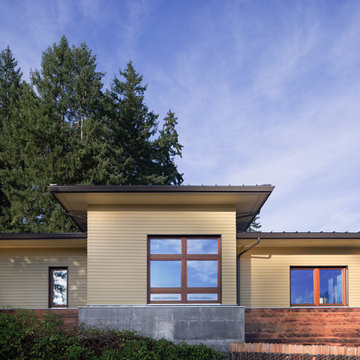
The Prairie Passive home is a contemporary Pacific Northwest energy efficient take on the classic Prairie School style with an amazing ocean view.
Designed to the rigorous Passive House standard, this home uses a fraction of the energy of a code built house, circulates fresh filtered air throughout the home, maintains a quiet calm atmosphere in the middle of a bustling neighborhood, and features elegant wooden hues (such as the cedar Yakisugi siding).
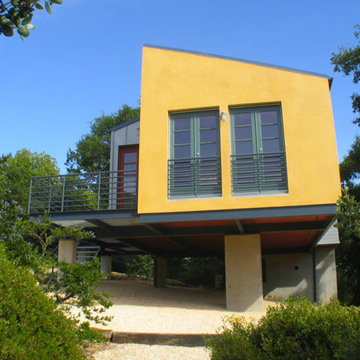
Turning the corner, a peek at how the mass and colors shift to reduce the scale as the grade rises up below.
Architect: Lars Langberg Architects
Schematic Design Architect: Heiner Huy
General Contractor: Sawyer Construction
Structural Engineer: Scott Hunter
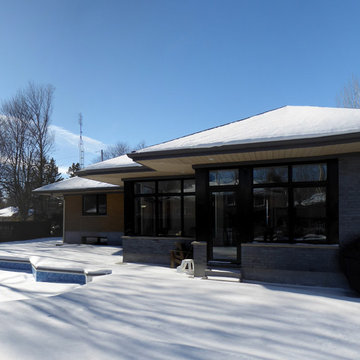
Studio MMA
Ispirazione per la facciata di una casa gialla contemporanea a un piano con rivestimento in mattoni e tetto a padiglione
Ispirazione per la facciata di una casa gialla contemporanea a un piano con rivestimento in mattoni e tetto a padiglione
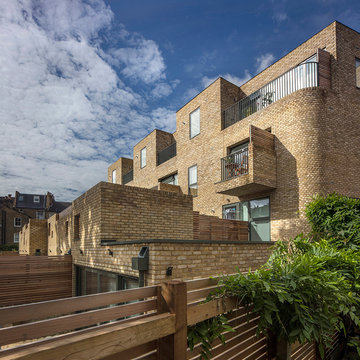
Morely von Sternberg
Foto della facciata di una casa gialla contemporanea a tre piani con rivestimento in mattoni e tetto piano
Foto della facciata di una casa gialla contemporanea a tre piani con rivestimento in mattoni e tetto piano
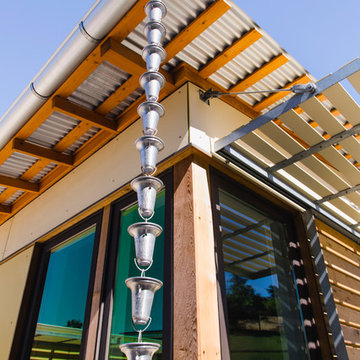
Shading fins and sliding shutters provide solar control.
© www.edwardcaldwellphoto.com
Esempio della casa con tetto a falda unica giallo contemporaneo con rivestimento con lastre in cemento
Esempio della casa con tetto a falda unica giallo contemporaneo con rivestimento con lastre in cemento
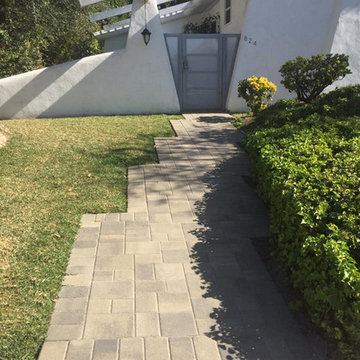
Foto della facciata di una casa gialla contemporanea a due piani di medie dimensioni con rivestimenti misti
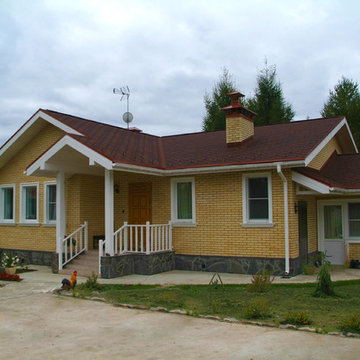
Автор проекта ELIZAVETA PAUPE. Исполнение "АСК Поместье" 2014-2015гг.
Immagine della facciata di una casa piccola gialla contemporanea a un piano con rivestimento in mattoni e tetto a capanna
Immagine della facciata di una casa piccola gialla contemporanea a un piano con rivestimento in mattoni e tetto a capanna
Facciate di case contemporanee gialle
12
