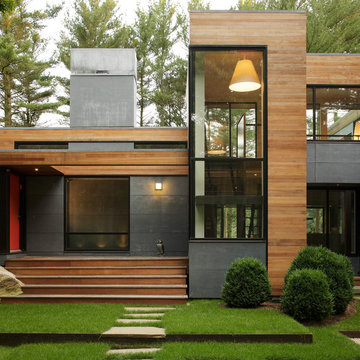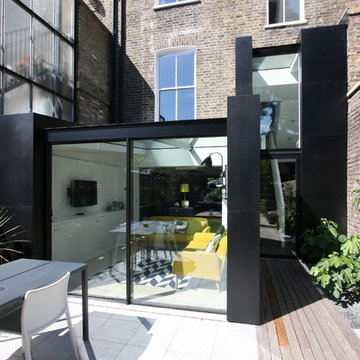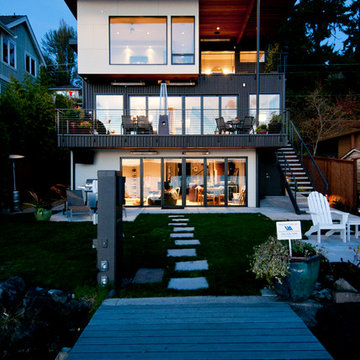Facciate di case contemporanee con rivestimento in metallo
Filtra anche per:
Budget
Ordina per:Popolari oggi
1 - 20 di 3.875 foto
1 di 3

Idee per la villa grande nera contemporanea a due piani con rivestimento in metallo, tetto a capanna, copertura in tegole e tetto marrone

Vance Fox
Ispirazione per la villa marrone contemporanea a due piani di medie dimensioni con rivestimento in metallo, tetto piano e copertura in metallo o lamiera
Ispirazione per la villa marrone contemporanea a due piani di medie dimensioni con rivestimento in metallo, tetto piano e copertura in metallo o lamiera

credits -
design: Matthew O. Daby - m.o.daby design
interior design: Angela Mechaley - m.o.daby design
construction: Hayes Brothers Construction
cabinets & casework: Red Bear Woodworks
structural engineer: Darla Wall - Willamette Building Solutions
photography: Kenton Waltz & Erin Riddle - KLIK Concepts

Paul Craig
Ispirazione per la facciata di una casa a schiera nera contemporanea di medie dimensioni con rivestimento in metallo
Ispirazione per la facciata di una casa a schiera nera contemporanea di medie dimensioni con rivestimento in metallo
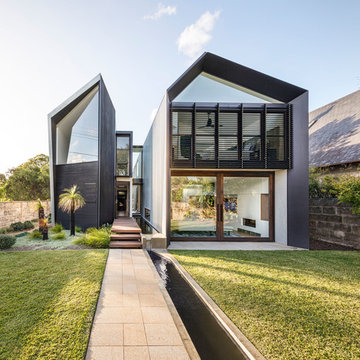
Murray Fredericks
Esempio della villa nera contemporanea a due piani con rivestimento in metallo, copertura in metallo o lamiera e tetto a capanna
Esempio della villa nera contemporanea a due piani con rivestimento in metallo, copertura in metallo o lamiera e tetto a capanna

Photo: Durston Saylor
Foto della villa piccola contemporanea a un piano con rivestimento in metallo, tetto piano e copertura in metallo o lamiera
Foto della villa piccola contemporanea a un piano con rivestimento in metallo, tetto piano e copertura in metallo o lamiera
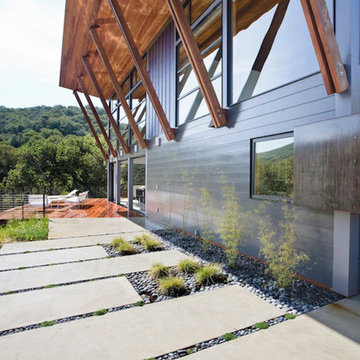
Esempio della casa con tetto a falda unica grande blu contemporaneo a due piani con rivestimento in metallo

Marian Riabic
Idee per la villa ampia grigia contemporanea a un piano con rivestimento in metallo, tetto a capanna e copertura in metallo o lamiera
Idee per la villa ampia grigia contemporanea a un piano con rivestimento in metallo, tetto a capanna e copertura in metallo o lamiera

Located near Seattle’s Burke Gilman bike trail, this project is a design for a new house for an active Seattle couple. The design takes advantage of the width of a double lot and views of the lake, city and mountains toward the southwest. Primary living and sleeping areas are located on the ground floor, allowing for the owners to stay in the house as their mobility decreases. The upper level is loft like, and has space for guests and an office.
The building form is high and open at the front, and steps down toward the back, making the backyard quiet, private space. An angular roof form specifically responds to the interior space, while subtly referencing the conventional gable forms of neighboring houses.
A design collaboration with Stettler Design
Photo by Dale Christopher Lang

Type-Variant is an award winning home from multi-award winning Minneapolis architect Vincent James, built by Yerigan Construction around 1996. The popular assumption is that it is a shipping container home, but it is actually wood-framed, copper clad volumes, all varying in size, proportion, and natural light. This house includes interior and exterior stairs, ramps, and bridges for travel throughout.
Check out its book on Amazon: Type/Variant House: Vincent James
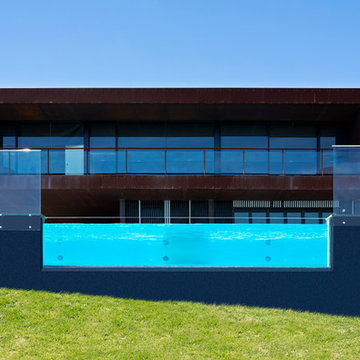
6m x 1.2m x50mm acrylic pool window
Immagine della facciata di una casa grande contemporanea a due piani con rivestimento in metallo
Immagine della facciata di una casa grande contemporanea a due piani con rivestimento in metallo
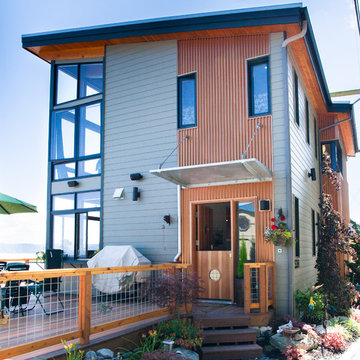
Location: Camano Island, WA
Photography: Matt Wright
Ispirazione per la villa multicolore contemporanea a due piani di medie dimensioni con rivestimento in metallo
Ispirazione per la villa multicolore contemporanea a due piani di medie dimensioni con rivestimento in metallo
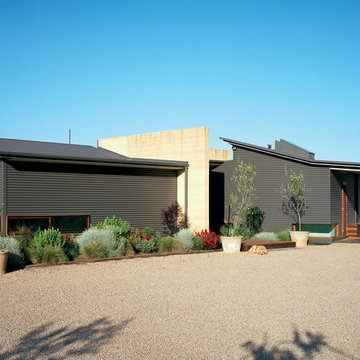
The entry forecourt, with gravel car parking and soft landscaping. Photo by Emma Cross
Foto della facciata di una casa grande grigia contemporanea a piani sfalsati con rivestimento in metallo
Foto della facciata di una casa grande grigia contemporanea a piani sfalsati con rivestimento in metallo

Esempio della villa grande nera contemporanea a due piani con rivestimento in metallo, tetto piano, copertura in metallo o lamiera e scale
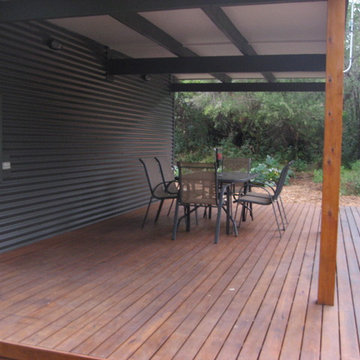
Peter Heffernen
Foto della villa piccola grigia contemporanea a un piano con rivestimento in metallo e tetto a capanna
Foto della villa piccola grigia contemporanea a un piano con rivestimento in metallo e tetto a capanna

corten
Esempio della facciata di una casa piccola rossa contemporanea a tre piani con rivestimento in metallo e tetto piano
Esempio della facciata di una casa piccola rossa contemporanea a tre piani con rivestimento in metallo e tetto piano
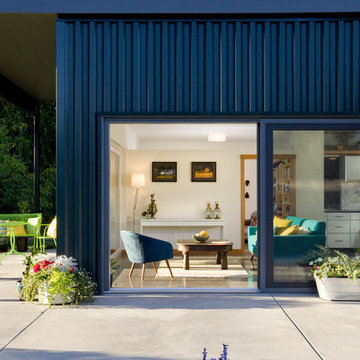
©2016 Ramsay Photography
www.ramsayphotography.com
Design:
artisansgroup.com
Esempio della facciata di una casa blu contemporanea a un piano con rivestimento in metallo e tetto piano
Esempio della facciata di una casa blu contemporanea a un piano con rivestimento in metallo e tetto piano
Facciate di case contemporanee con rivestimento in metallo
1
