Facciate di Case a Schiera contemporanee
Filtra anche per:
Budget
Ordina per:Popolari oggi
1 - 20 di 2.125 foto
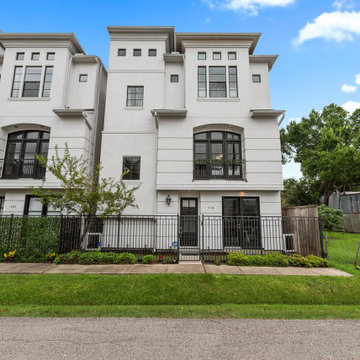
Stylish and modern free standing residence
Idee per la facciata di una casa a schiera grande bianca contemporanea a tre piani con rivestimento in stucco
Idee per la facciata di una casa a schiera grande bianca contemporanea a tre piani con rivestimento in stucco
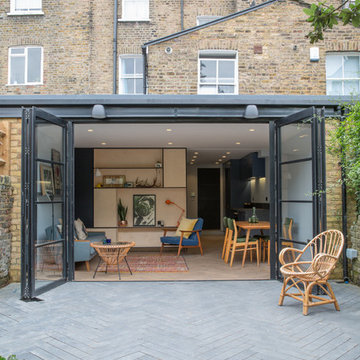
After: Back Garden
Ispirazione per la facciata di una casa a schiera beige contemporanea a tre piani con rivestimento in mattoni
Ispirazione per la facciata di una casa a schiera beige contemporanea a tre piani con rivestimento in mattoni
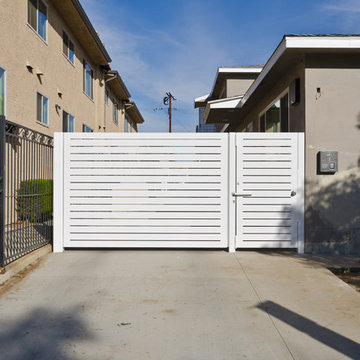
Pacific Garage Doors & Gates
Burbank & Glendale's Highly Preferred Garage Door & Gate Services
Location: North Hollywood, CA 91606
Foto della facciata di una casa a schiera grande beige contemporanea a tre piani con rivestimento in stucco, tetto a padiglione e copertura a scandole
Foto della facciata di una casa a schiera grande beige contemporanea a tre piani con rivestimento in stucco, tetto a padiglione e copertura a scandole
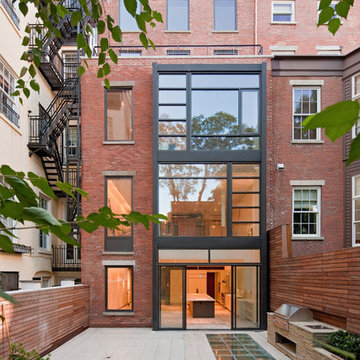
The new owners of this West Village Manhattan townhouse knew that gutting an historically significant building would be a complex undertaking. They were admirers of Turett's townhouse renovations elsewhere in the neighborhood and brought his team on board to convert the multi-unit structure into a single family home. Turett's team had extensive experience with Landmarks, and worked closely with preservationists to anticipate the special needs of the protected facade.
The TCA team met with the city's Excavation Unit, city-appointed archeologists, preservationists, Community Boards, and neighbors to bring the owner's original vision - a peaceful home on a tree-line street - to life. Turett worked with adjacent homeowners to achieve a planted rear-yard design that satisfied all interested parties, and brought an impressive array of engineers and consultants aboard to help guarantee a safe process.
Turett worked with the owners to design a light-filled house, with landscaped yard and terraces, a music parlor, a skylit gym with pool, and every amenity. The final designs include Turett's signature tour-de-force stairs; sectional invention creating overlapping volumes of space; a dramatic triple-height steel-and-glass elevation; extraordinary acoustical and thermal insulation as part of a highly energy efficient envelope.

Extension and internal refurbishment in Kings Heath, Birmingham. We created a highly insulated and warm environment that is flooded with light.
Immagine della facciata di una casa a schiera piccola grigia contemporanea a un piano con rivestimento in pietra, tetto a capanna, copertura in tegole, tetto grigio e con scandole
Immagine della facciata di una casa a schiera piccola grigia contemporanea a un piano con rivestimento in pietra, tetto a capanna, copertura in tegole, tetto grigio e con scandole
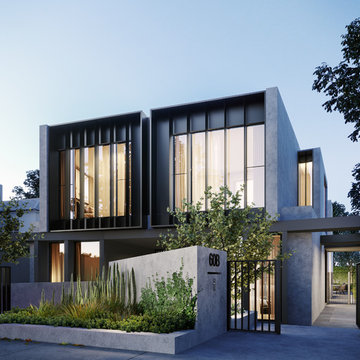
Ispirazione per la facciata di una casa a schiera grande grigia contemporanea a tre piani con rivestimento in stucco, tetto piano e copertura in metallo o lamiera
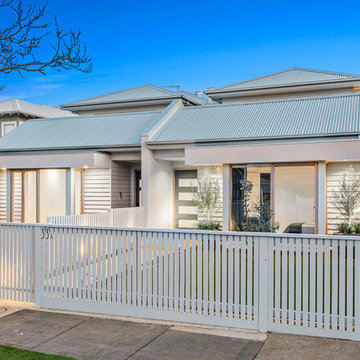
Sam Martin - 4 Walls Media
Esempio della facciata di una casa a schiera grigia contemporanea a due piani di medie dimensioni con rivestimento in legno, tetto a capanna e copertura in metallo o lamiera
Esempio della facciata di una casa a schiera grigia contemporanea a due piani di medie dimensioni con rivestimento in legno, tetto a capanna e copertura in metallo o lamiera
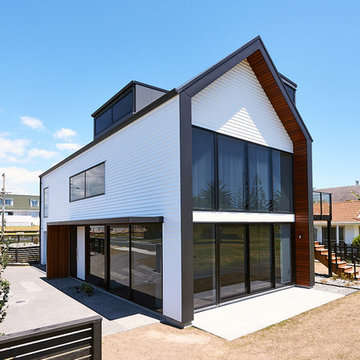
Wayne Tait Photograpgy
Ispirazione per la facciata di una casa a schiera bianca contemporanea a tre piani di medie dimensioni con rivestimento in legno, tetto a capanna e copertura in metallo o lamiera
Ispirazione per la facciata di una casa a schiera bianca contemporanea a tre piani di medie dimensioni con rivestimento in legno, tetto a capanna e copertura in metallo o lamiera

Timber clad exterior with pivot and slide window seat.
Esempio della facciata di una casa a schiera nera contemporanea di medie dimensioni con rivestimento in legno, tetto a capanna e pannelli e listelle di legno
Esempio della facciata di una casa a schiera nera contemporanea di medie dimensioni con rivestimento in legno, tetto a capanna e pannelli e listelle di legno
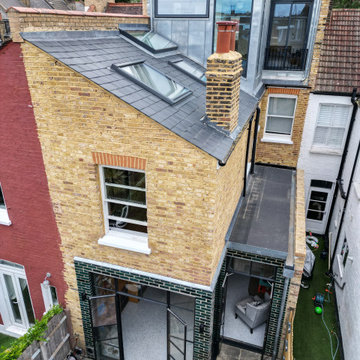
This terrace house had remained empty for over two years and was in need of a complete renovation. Our clients wanted a beautiful home with the best potential energy performance for a period property.
The property was extended on ground floor to increase the kitchen and dining room area, maximize the overall building potential within the current Local Authority planning constraints.
The attic space was extended under permitted development to create a master bedroom with dressing room and en-suite bathroom.
The palette of materials is a warm combination of natural finishes, textures and beautiful colours that combine to create a tranquil and welcoming living environment.

A modest single storey extension to an attractive property in the crescent known as Hilltop in Linlithgow Bridge. The scheme design seeks to create open plan living space with kitchen and dining amenity included.
Large glazed sliding doors create connection to a new patio space which is level with the floor of the house. A glass corner window provides views out to the garden, whilst a strip of rooflights allows light to penetrate deep inside. A new structural opening is formed to open the extension to the existing house and create a new open plan hub for family life. The new extension is provided with underfloor heating to complement the traditional radiators within the existing property.
Materials are deliberately restrained, white render, timber cladding and alu-clad glazed screens to create a clean contemporary aesthetic.

The incredible transformation of this South Slope Brooklyn Townhouse - designed and built by reBuild Workshop.
Idee per la facciata di una casa a schiera grigia contemporanea a tre piani di medie dimensioni con rivestimento in mattoni
Idee per la facciata di una casa a schiera grigia contemporanea a tre piani di medie dimensioni con rivestimento in mattoni
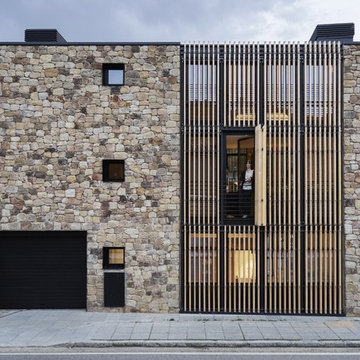
Proyecto: La Reina Obrera y Estudio Hús. Fotografías de Álvaro de la Fuente, La Reina Obrera y BAM.
Ispirazione per la facciata di una casa a schiera marrone contemporanea a tre piani di medie dimensioni con rivestimento in pietra e tetto piano
Ispirazione per la facciata di una casa a schiera marrone contemporanea a tre piani di medie dimensioni con rivestimento in pietra e tetto piano
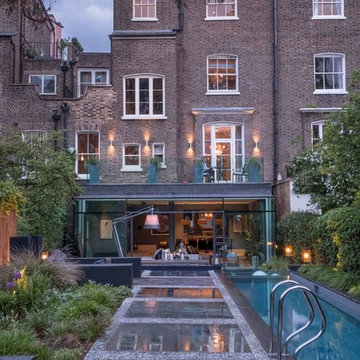
Steve Davies Photography
Ispirazione per la facciata di una casa a schiera ampia marrone contemporanea a tre piani con rivestimento in mattoni e tetto a capanna
Ispirazione per la facciata di una casa a schiera ampia marrone contemporanea a tre piani con rivestimento in mattoni e tetto a capanna
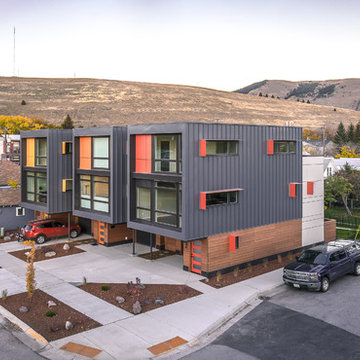
Photo by Hixson Studio
Idee per la facciata di una casa a schiera piccola grigia contemporanea a tre piani con rivestimento in metallo e tetto piano
Idee per la facciata di una casa a schiera piccola grigia contemporanea a tre piani con rivestimento in metallo e tetto piano

Timber batten and expressed steel framed box frame clad the rear facade. Stacking and folding full height steel framed doors allow the living space to be opened up and flow onto rear courtyard and outdoor kitchen.
Image by: Jack Lovel Photography

courtyard, indoor outdoor living, polished concrete, open plan kitchen, dining, living
Rowan Turner Photography
Idee per la facciata di una casa a schiera piccola grigia contemporanea a due piani con copertura in metallo o lamiera
Idee per la facciata di una casa a schiera piccola grigia contemporanea a due piani con copertura in metallo o lamiera
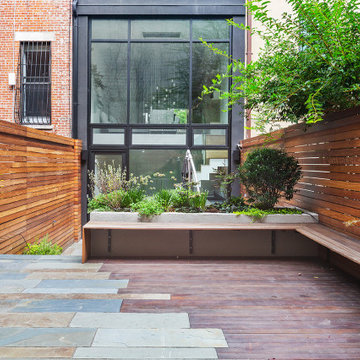
This brownstone, located in Harlem, consists of five stories which had been duplexed to create a two story rental unit and a 3 story home for the owners. The owner hired us to do a modern renovation of their home and rear garden. The garden was under utilized, barely visible from the interior and could only be accessed via a small steel stair at the rear of the second floor. We enlarged the owner’s home to include the rear third of the floor below which had walk out access to the garden. The additional square footage became a new family room connected to the living room and kitchen on the floor above via a double height space and a new sculptural stair. The rear facade was completely restructured to allow us to install a wall to wall two story window and door system within the new double height space creating a connection not only between the two floors but with the outside. The garden itself was terraced into two levels, the bottom level of which is directly accessed from the new family room space, the upper level accessed via a few stone clad steps. The upper level of the garden features a playful interplay of stone pavers with wood decking adjacent to a large seating area and a new planting bed. Wet bar cabinetry at the family room level is mirrored by an outside cabinetry/grill configuration as another way to visually tie inside to out. The second floor features the dining room, kitchen and living room in a large open space. Wall to wall builtins from the front to the rear transition from storage to dining display to kitchen; ending at an open shelf display with a fireplace feature in the base. The third floor serves as the children’s floor with two bedrooms and two ensuite baths. The fourth floor is a master suite with a large bedroom and a large bathroom bridged by a walnut clad hall that conceals a closet system and features a built in desk. The master bath consists of a tiled partition wall dividing the space to create a large walkthrough shower for two on one side and showcasing a free standing tub on the other. The house is full of custom modern details such as the recessed, lit handrail at the house’s main stair, floor to ceiling glass partitions separating the halls from the stairs and a whimsical builtin bench in the entry.
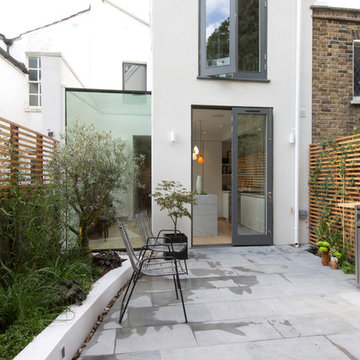
Graham Gaunt
Idee per la facciata di una casa a schiera bianca contemporanea a due piani di medie dimensioni con rivestimento in stucco
Idee per la facciata di una casa a schiera bianca contemporanea a due piani di medie dimensioni con rivestimento in stucco
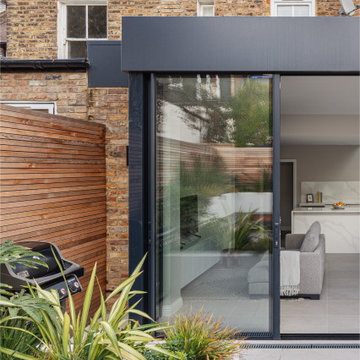
The rear elevation was built with yellow stock bricks to match the existing walls of the property but, with the addition of a sleek aluminum top fascia, to complement the clean lines of the glazing.
Facciate di Case a Schiera contemporanee
1