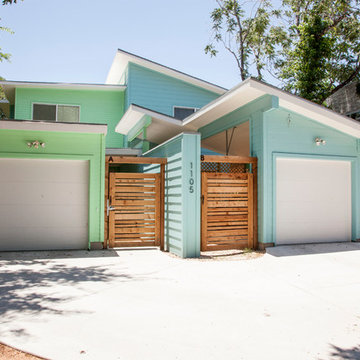Facciate di case contemporanee blu
Filtra anche per:
Budget
Ordina per:Popolari oggi
1 - 20 di 1.710 foto
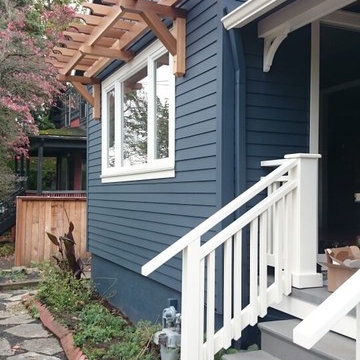
Foto della villa blu contemporanea a due piani di medie dimensioni con tetto a capanna e copertura a scandole

This smart home was designed by our Oakland studio with bright color, striking artwork, and sleek furniture.
---
Designed by Oakland interior design studio Joy Street Design. Serving Alameda, Berkeley, Orinda, Walnut Creek, Piedmont, and San Francisco.
For more about Joy Street Design, click here:
https://www.joystreetdesign.com/
To learn more about this project, click here:
https://www.joystreetdesign.com/portfolio/oakland-urban-tree-house
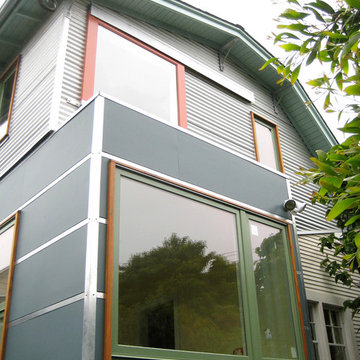
A barn door at the 2nd floor guest bedroom allows the owners to water a mini roof garden.
Immagine della villa blu contemporanea a due piani di medie dimensioni con rivestimento con lastre in cemento, tetto a mansarda e copertura a scandole
Immagine della villa blu contemporanea a due piani di medie dimensioni con rivestimento con lastre in cemento, tetto a mansarda e copertura a scandole
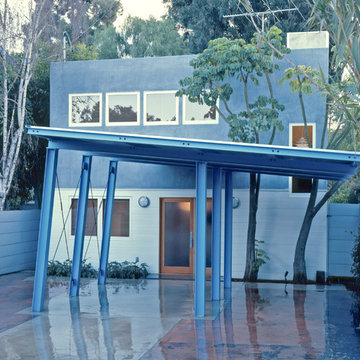
Location: Laurel Canyon, Los Angeles, CA, USA
Total remodel and new steel carport. The carport was inspired by the great 1950's gas station structures in California.
The original house had a very appealing look from the1960's but was in disrepair, and needed a lot of TLC.
Juan Felipe Goldstein Design Co.
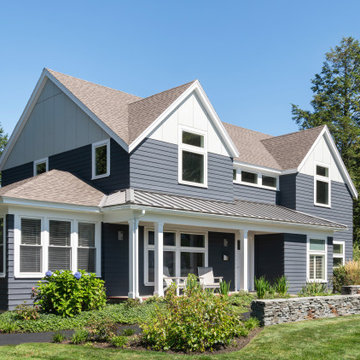
Ispirazione per la villa blu contemporanea a due piani con copertura a scandole e tetto marrone
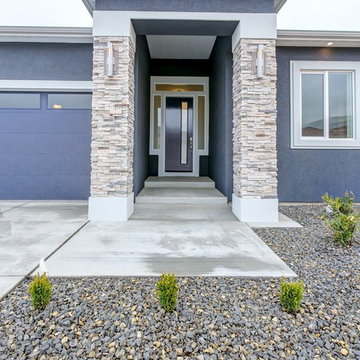
Immagine della villa blu contemporanea a un piano di medie dimensioni con rivestimento in stucco, tetto a padiglione e copertura a scandole
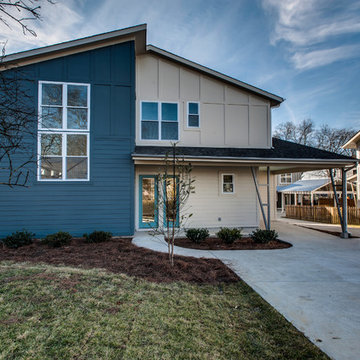
Immagine della facciata di una casa blu contemporanea a due piani con rivestimento con lastre in cemento

Adam Rouse
Idee per la villa blu contemporanea a tre piani di medie dimensioni con rivestimento in legno, tetto piano e copertura mista
Idee per la villa blu contemporanea a tre piani di medie dimensioni con rivestimento in legno, tetto piano e copertura mista

A view of the front porch, clad in recycled travertine pavers from the LBJ Library in Austin.
Exterior paint color: "Ocean Floor," Benjamin Moore.
Photo: Whit Preston

Aptly titled Artist Haven, our Aspen studio designed this private home in Aspen's West End for an artist-client who expresses the concept of "less is more." In this extensive remodel, we created a serene, organic foyer to welcome our clients home. We went with soft neutral palettes and cozy furnishings. A wool felt area rug and textural pillows make the bright open space feel warm and cozy. The floor tile turned out beautifully and is low maintenance as well. We used the high ceilings to add statement lighting to create visual interest. Colorful accent furniture and beautiful decor elements make this truly an artist's retreat.
---
Joe McGuire Design is an Aspen and Boulder interior design firm bringing a uniquely holistic approach to home interiors since 2005.
For more about Joe McGuire Design, see here: https://www.joemcguiredesign.com/
To learn more about this project, see here:
https://www.joemcguiredesign.com/artists-haven

Idee per la facciata di una casa piccola blu contemporanea a un piano con rivestimento con lastre in cemento e copertura in metallo o lamiera
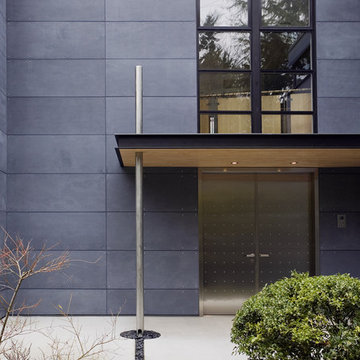
photo credit: Art Grice
Esempio della facciata di una casa blu contemporanea con rivestimento in metallo
Esempio della facciata di una casa blu contemporanea con rivestimento in metallo
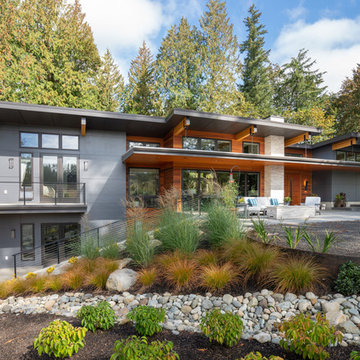
Modern home in a natural, rustic setting, terracing downhill to flow with the existing landscape. Contemporary landscaping elements complement the elegant geometry of the architecture.
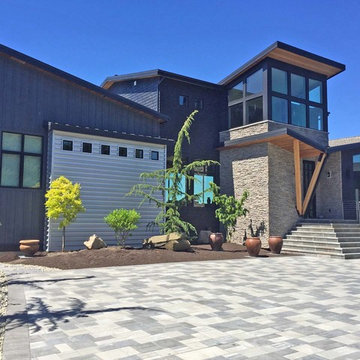
Ispirazione per la facciata di una casa grande blu contemporanea a due piani con rivestimento in metallo e copertura a scandole
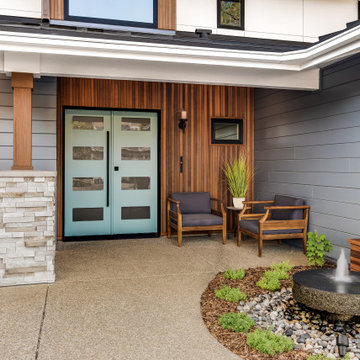
Idee per la villa grande blu contemporanea a due piani con rivestimento in legno, tetto a capanna, copertura in metallo o lamiera e tetto grigio
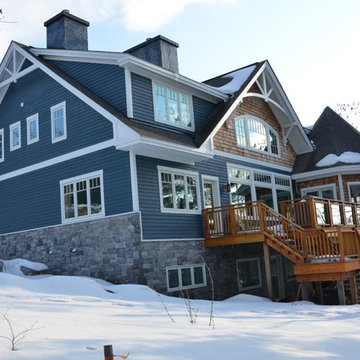
This cottage is on Lake Muskoka in Ontario. The cottage was a custom design project for an busy urban professional family. The cottage sits high on a point of land over looking the lake. The cottage and the deck are visible from the lake but it is the complimentary boathouse that joins the whole project together. The design of the cottage incorporated cedar shakes, natural stone, wood timbers and cedar decking. The cottage features a double height stone fireplace in the central great room. The great room has beamed cathedral ceilings and magnificent clerestory windows. The Cottage has an unprecedented view of beautiful Lake Muskoka.
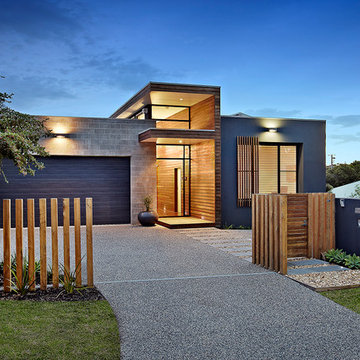
Ispirazione per la facciata di una casa blu contemporanea con rivestimenti misti e tetto piano
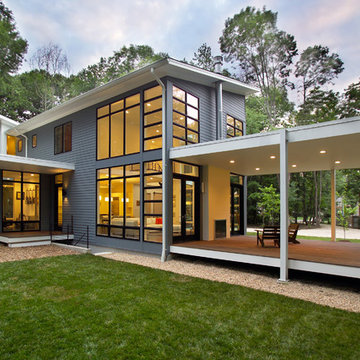
The new house sits back from the suburban road, a pipe-stem lot hidden in the trees. The owner/building had requested a modern, clean statement of his residence. A single rectangular volume houses the main program: living, dining, kitchen to the north, garage, private bedrooms and baths to the south. Secondary building blocks attached to the west and east faces contain special places: entry, stair, music room and master bath. The modern vocabulary of the house is a careful delineation of the parts - cantilevering roofs lift and extend beyond the planar stucco, siding and glazed wall surfaces. Where the house meets ground, crushed stone along the perimeter base mimics the roof lines above, the sharply defined edges of lawn held away from the foundation. It's the movement through the volumes of space, along surfaces, and out into the landscape, that unifies the house.
ProArc Photography
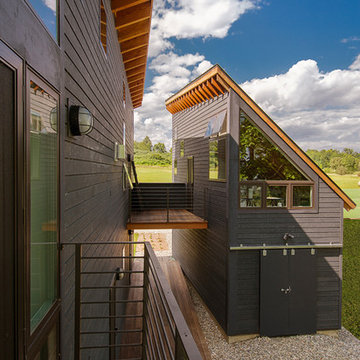
Photo by Carolyn Bates
Idee per la facciata di una casa blu contemporanea a due piani di medie dimensioni con rivestimento in legno e copertura in metallo o lamiera
Idee per la facciata di una casa blu contemporanea a due piani di medie dimensioni con rivestimento in legno e copertura in metallo o lamiera
Facciate di case contemporanee blu
1
