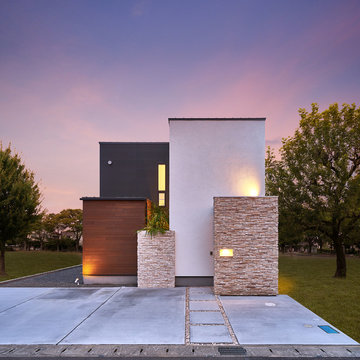Facciate di case contemporanee con rivestimento in legno
Filtra anche per:
Budget
Ordina per:Popolari oggi
1 - 20 di 17.123 foto
1 di 3
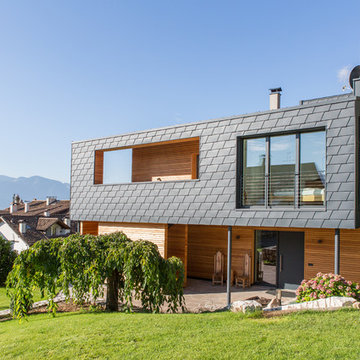
Collaborator: Arch. Franz Kosta
Arch. Federico Campagnino
Marion Lafogler © 2016 - Houzz
Esempio della facciata di una casa grande contemporanea a due piani con rivestimento in legno e tetto a capanna
Esempio della facciata di una casa grande contemporanea a due piani con rivestimento in legno e tetto a capanna

A uniform and cohesive look adds simplicity to the overall aesthetic, supporting the minimalist design. The A5s is Glo’s slimmest profile, allowing for more glass, less frame, and wider sightlines. The concealed hinge creates a clean interior look while also providing a more energy-efficient air-tight window. The increased performance is also seen in the triple pane glazing used in both series. The windows and doors alike provide a larger continuous thermal break, multiple air seals, high-performance spacers, Low-E glass, and argon filled glazing, with U-values as low as 0.20. Energy efficiency and effortless minimalism create a breathtaking Scandinavian-style remodel.

Fotografie René Kersting
Esempio della villa grigia contemporanea a tre piani di medie dimensioni con rivestimento in legno e tetto a capanna
Esempio della villa grigia contemporanea a tre piani di medie dimensioni con rivestimento in legno e tetto a capanna
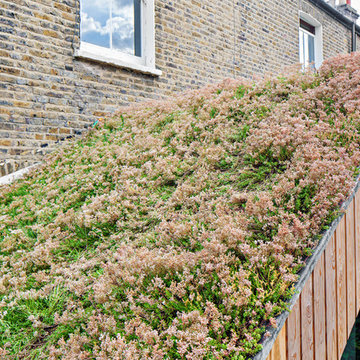
Jan Piotrowicz
Foto della facciata di una casa piccola marrone contemporanea a un piano con rivestimento in legno e tetto a capanna
Foto della facciata di una casa piccola marrone contemporanea a un piano con rivestimento in legno e tetto a capanna
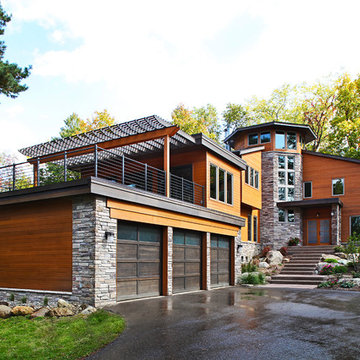
The design of the newly remodeled and enlarged home builds on the underlying good bones of the original house. The vertical tower became the main pivot point and focal point to the home with the addition of a spiral stair to a new third floor room at the top of the stairs. The tower is clad in stone veneer and includes new windows that bring southwestern light into the center of the home. The stone veneer continues along the base of the building with new horizontal cedar siding above. The horizontal planes and spaces of the home pinwheel from the central vertical stair tower, crowned in a unique room at the top.
The new work, in addition to the tower, includes all exterior finishes, and many new windows, a more welcoming entry with a covered porch and new landscaping steps, a remodeled and enlarged home office with stone veneered interior walls, a remodeled powder room, a kitchen addition and remodeling of rich and varied materials, and a new family room space with a spacious deck located above the garage for entertaining. The new family room links the kitchen and outdoor deck visually.
Photo by Jeff Garland
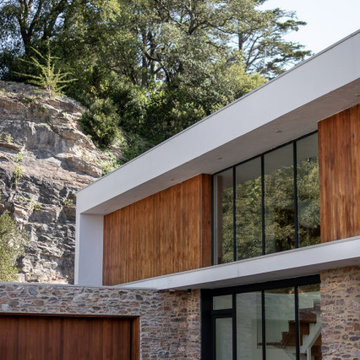
A view of the annexe house which sits beside the main house.
Immagine della villa grande bianca contemporanea a due piani con rivestimento in legno, tetto piano, copertura mista, tetto grigio e pannelli sovrapposti
Immagine della villa grande bianca contemporanea a due piani con rivestimento in legno, tetto piano, copertura mista, tetto grigio e pannelli sovrapposti
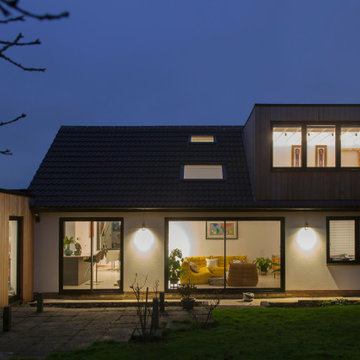
external view of bungalow conversion
Esempio della villa contemporanea a due piani di medie dimensioni con rivestimento in legno, tetto a capanna, copertura in tegole e pannelli e listelle di legno
Esempio della villa contemporanea a due piani di medie dimensioni con rivestimento in legno, tetto a capanna, copertura in tegole e pannelli e listelle di legno
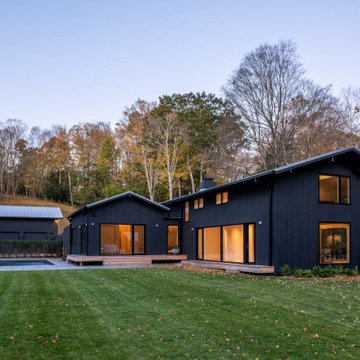
(via VonDalwig) An existing 1967 complex of three buildings and a pool situated on 13 acres of meadows and wetlands was previously renovated and 2009. The main house was extended and a pool added in that renovation but the addition and pool felt more like a detached limb than an integrated part to the house and the plan adjustments and facade work did little to take advantage of the beautiful property and surroundings. Our approach was to allow the parts – the buildings, the landscape, the pool – to unfold and connect to the whole both inside and out, spatially and programmatically – and to establish relationships between spaces that builds a ‘stage’ allowing a programmatic ‘dance’ for the owners to visually and physically connect to the beautiful exterior setting. We reconfigured the floor plan and exterior openings, directing it towards views and created an exterior pergola that include, rather than exclude, the guest studio while also fulfilling the town pool regulations. The outcome is a subtle framing of multiple platforms that connects in and out.
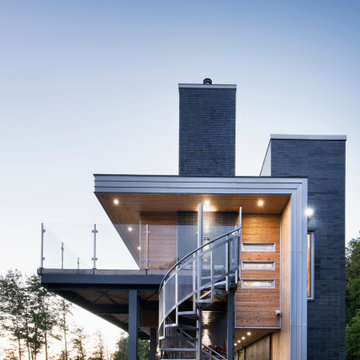
Esempio della villa grande multicolore contemporanea a due piani con rivestimento in legno e tetto piano

Architect: Annie Carruthers
Builder: Sean Tanner ARC Residential
Photographer: Ginger photography
Idee per la villa grande marrone contemporanea a due piani con rivestimento in legno e tetto piano
Idee per la villa grande marrone contemporanea a due piani con rivestimento in legno e tetto piano

Immagine della villa marrone contemporanea a due piani di medie dimensioni con rivestimento in legno, tetto a capanna e copertura in tegole

Foto della villa nera contemporanea a due piani di medie dimensioni con rivestimento in legno, tetto a capanna e copertura in metallo o lamiera

New entry stair using bluestone and batu cladding. New deck and railings. New front door and painted exterior.
Idee per la villa grande grigia contemporanea a due piani con rivestimento in legno e tetto a padiglione
Idee per la villa grande grigia contemporanea a due piani con rivestimento in legno e tetto a padiglione

Idee per la villa marrone contemporanea a tre piani con rivestimento in legno e tetto piano
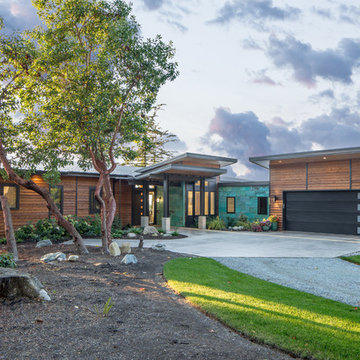
Photography by Stephen Brousseau.
Immagine della facciata di una casa marrone contemporanea a un piano con rivestimento in legno
Immagine della facciata di una casa marrone contemporanea a un piano con rivestimento in legno
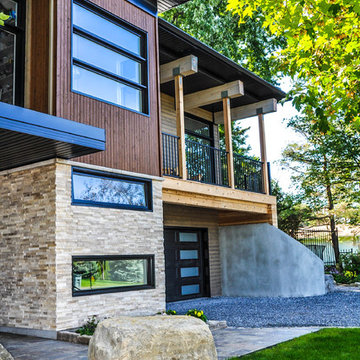
Jason Grant-Henley
Idee per la villa marrone contemporanea a due piani di medie dimensioni con rivestimento in legno, tetto piano e copertura mista
Idee per la villa marrone contemporanea a due piani di medie dimensioni con rivestimento in legno, tetto piano e copertura mista
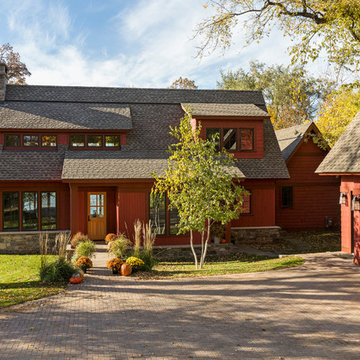
Photos by Spacecrafting Photography
Ispirazione per la villa rossa contemporanea a due piani di medie dimensioni con rivestimento in legno, tetto a capanna e copertura a scandole
Ispirazione per la villa rossa contemporanea a due piani di medie dimensioni con rivestimento in legno, tetto a capanna e copertura a scandole
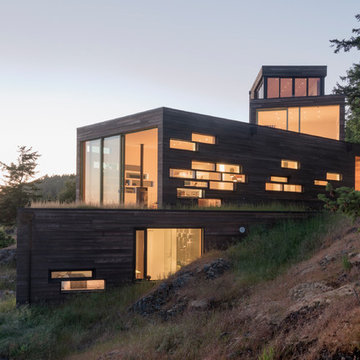
Eirik Johnson
Immagine della villa marrone contemporanea a tre piani di medie dimensioni con rivestimento in legno, tetto piano e copertura verde
Immagine della villa marrone contemporanea a tre piani di medie dimensioni con rivestimento in legno, tetto piano e copertura verde
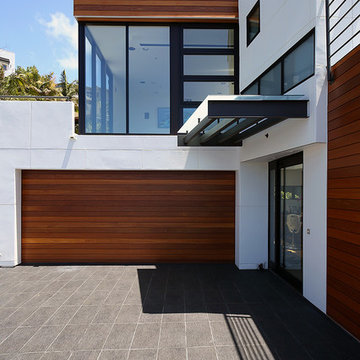
VIPhotograhphy
Esempio della villa bianca contemporanea a tre piani di medie dimensioni con rivestimento in legno e tetto piano
Esempio della villa bianca contemporanea a tre piani di medie dimensioni con rivestimento in legno e tetto piano
Facciate di case contemporanee con rivestimento in legno
1
