Facciate di case eclettiche con rivestimento in legno
Filtra anche per:
Budget
Ordina per:Popolari oggi
1 - 20 di 800 foto
1 di 3
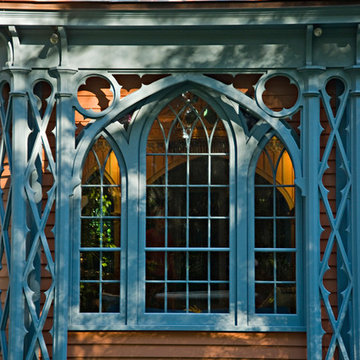
Kevin Sprague
Immagine della facciata di una casa piccola marrone eclettica a un piano con rivestimento in legno e tetto a padiglione
Immagine della facciata di una casa piccola marrone eclettica a un piano con rivestimento in legno e tetto a padiglione
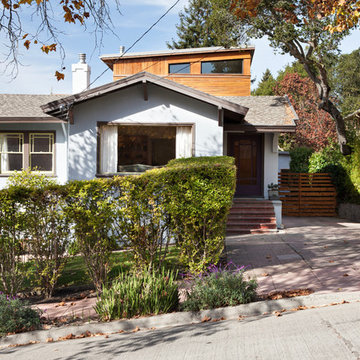
Street view of our Marin Avenue Residence.
www.marikoreed.com
Immagine della casa con tetto a falda unica grigio eclettico a due piani di medie dimensioni con rivestimento in legno
Immagine della casa con tetto a falda unica grigio eclettico a due piani di medie dimensioni con rivestimento in legno
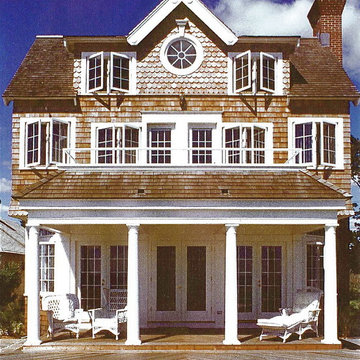
Robert Perron
New custom home on Long Island Sound offers year-round features in summer community. Open porch and decking lead to sandy beach beyond. Successfully weathered the storms in coastal Connecticut.
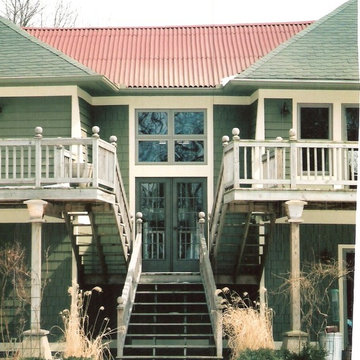
Gazebo with views of Lake Michigan
Foto della facciata di una casa verde eclettica a due piani di medie dimensioni con rivestimento in legno e tetto a padiglione
Foto della facciata di una casa verde eclettica a due piani di medie dimensioni con rivestimento in legno e tetto a padiglione
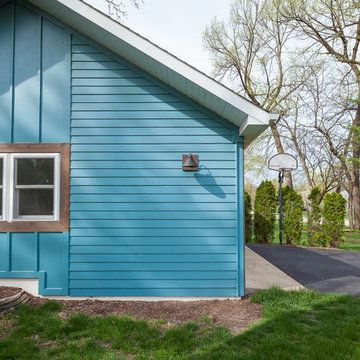
What a transformation with this cute, bungalow in Glen Ellyn! We removed the old aluminum siding and re-sided with a custom color (matching original siding color that was unearthed) LP. Mitered cedar frames each window with a brown stain. For an eclectic twist, we installed multiple colored cedar tongue and groove on the three sides that face the street, which overtime will start to fade and blend more together. New custom yellow garage doors and expansive deck off the back.
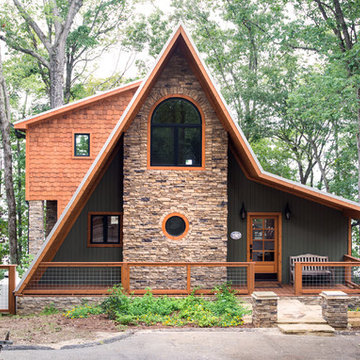
Justin Evans Photography
Ispirazione per la facciata di una casa eclettica a due piani con rivestimento in legno
Ispirazione per la facciata di una casa eclettica a due piani con rivestimento in legno
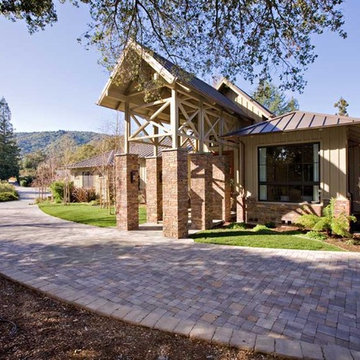
5000 square foot custom home with pool house and basement in Saratoga, CA (San Francisco Bay Area). The exterior is in a modern farmhouse style with bat on board siding and standing seam metal roof. Luxury features include Marvin Windows, copper gutters throughout, natural stone columns and wainscot, and a sweeping paver driveway. The interiors are more traditional.
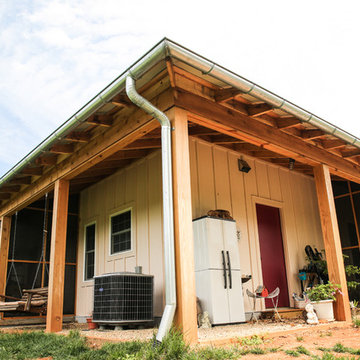
MELISSA BATMAN PHOTOGRAPHY
Esempio della villa beige eclettica a un piano di medie dimensioni con rivestimento in legno, tetto a capanna e copertura in metallo o lamiera
Esempio della villa beige eclettica a un piano di medie dimensioni con rivestimento in legno, tetto a capanna e copertura in metallo o lamiera
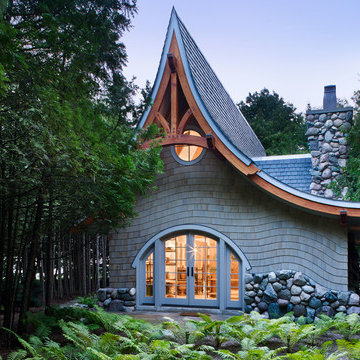
Ispirazione per la facciata di una casa grigia eclettica a un piano con rivestimento in legno e tetto a capanna
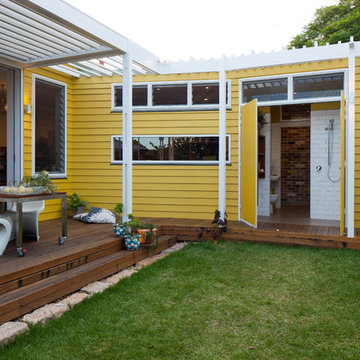
Douglas Frost
Foto della facciata di una casa piccola gialla eclettica a un piano con rivestimento in legno e tetto piano
Foto della facciata di una casa piccola gialla eclettica a un piano con rivestimento in legno e tetto piano
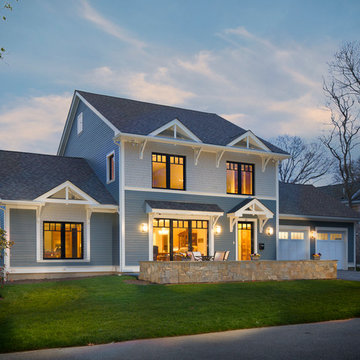
David Fell Photography
Immagine della facciata di una casa blu eclettica a due piani di medie dimensioni con rivestimento in legno e tetto a capanna
Immagine della facciata di una casa blu eclettica a due piani di medie dimensioni con rivestimento in legno e tetto a capanna
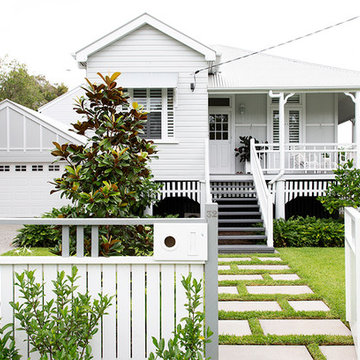
Villa Styling
Idee per la villa grigia eclettica a due piani di medie dimensioni con rivestimento in legno, tetto a capanna e copertura in metallo o lamiera
Idee per la villa grigia eclettica a due piani di medie dimensioni con rivestimento in legno, tetto a capanna e copertura in metallo o lamiera
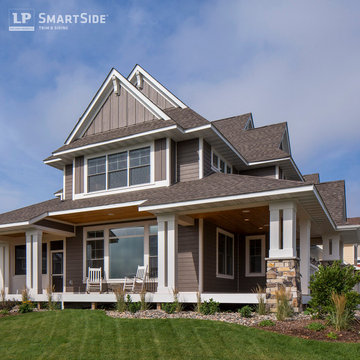
LP SmartSide lap siding, panel siding, trim and fascia on an eclectic, inviting home. Built by Homes by Tradition.
Immagine della facciata di una casa eclettica con rivestimento in legno
Immagine della facciata di una casa eclettica con rivestimento in legno
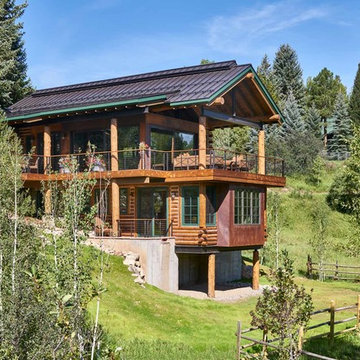
David Patterson Photography
Immagine della villa grande marrone eclettica a due piani con rivestimento in legno, tetto a capanna e copertura in metallo o lamiera
Immagine della villa grande marrone eclettica a due piani con rivestimento in legno, tetto a capanna e copertura in metallo o lamiera
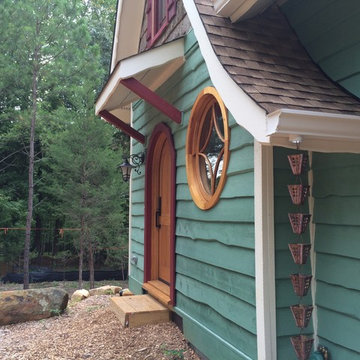
Design by BellaDomus
Foto della facciata di una casa piccola verde eclettica a due piani con rivestimento in legno
Foto della facciata di una casa piccola verde eclettica a due piani con rivestimento in legno
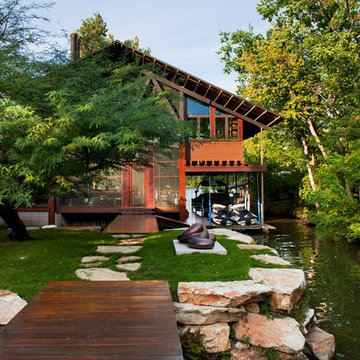
Tre Dunham
Immagine della facciata di una casa eclettica con rivestimento in legno
Immagine della facciata di una casa eclettica con rivestimento in legno
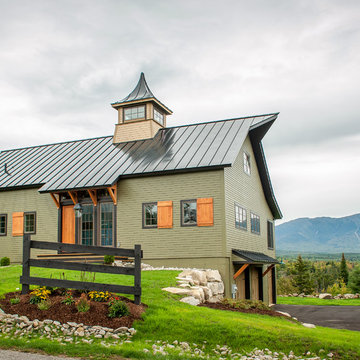
The Cabot provides 2,367 square feet of living space, 3 bedrooms and 2.5 baths. This stunning barn style design focuses on open concept living.
Northpeak Photography

The large roof overhang shades the windows from the high summer sun but allows winter light to penetrate deep into the interior. The living room and bedroom open up to the outdoors through large glass doors.
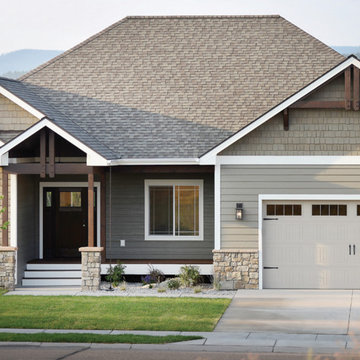
The Elm epitomizes modern Montana living. Sitting on the hilltop of Northland Drive in Kalispell, this home’s expansive windows, decks and patios were all designed to captivate you with the amazing mountain views. The floor plan has been exceptionally designed to meet the needs of today’s modern families, from empty nesters to families bustling with kids. On your tour through this home, you’ll see a contemporary take on rustic design, prov-ing that beauty and function can stylishly co-exist. Airy vaulted ceilings and the use of warm colors in cream, taupe, and grays naturally create a calm and soothing space. With the exceptional craftsmanship and the extra touches that Westcraft Homes has become known for, we’re sure you’ll agree this is a place you’d love to call home.
Other Features
• Custom fireplace with built-ins
• Gorgeous chef’s kitchen
• Custom cabinets
• Custom stone and tile work
• Built-in entry bench
• Wood beams
• Maple hardwood
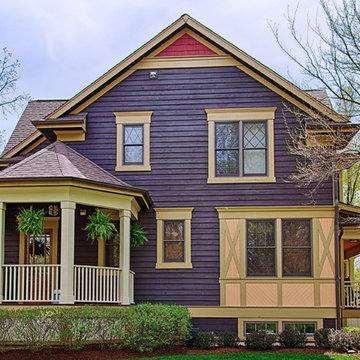
Foto della facciata di una casa viola eclettica a due piani di medie dimensioni con rivestimento in legno
Facciate di case eclettiche con rivestimento in legno
1