Facciate di case eclettiche con rivestimento in legno
Filtra anche per:
Budget
Ordina per:Popolari oggi
21 - 40 di 803 foto
1 di 3
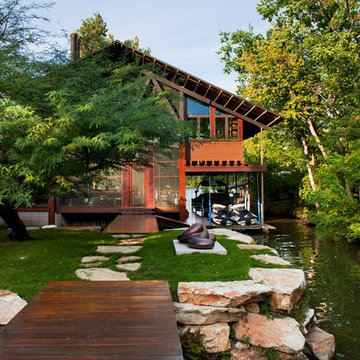
Tre Dunham
Immagine della facciata di una casa eclettica con rivestimento in legno
Immagine della facciata di una casa eclettica con rivestimento in legno
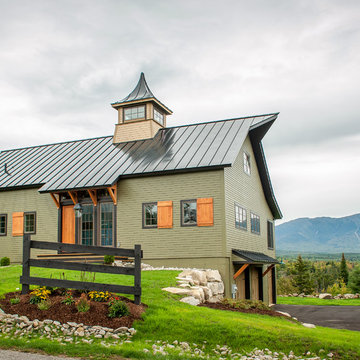
The Cabot provides 2,367 square feet of living space, 3 bedrooms and 2.5 baths. This stunning barn style design focuses on open concept living.
Northpeak Photography
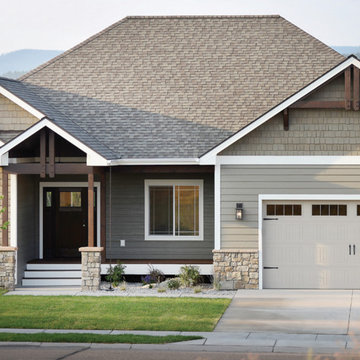
The Elm epitomizes modern Montana living. Sitting on the hilltop of Northland Drive in Kalispell, this home’s expansive windows, decks and patios were all designed to captivate you with the amazing mountain views. The floor plan has been exceptionally designed to meet the needs of today’s modern families, from empty nesters to families bustling with kids. On your tour through this home, you’ll see a contemporary take on rustic design, prov-ing that beauty and function can stylishly co-exist. Airy vaulted ceilings and the use of warm colors in cream, taupe, and grays naturally create a calm and soothing space. With the exceptional craftsmanship and the extra touches that Westcraft Homes has become known for, we’re sure you’ll agree this is a place you’d love to call home.
Other Features
• Custom fireplace with built-ins
• Gorgeous chef’s kitchen
• Custom cabinets
• Custom stone and tile work
• Built-in entry bench
• Wood beams
• Maple hardwood
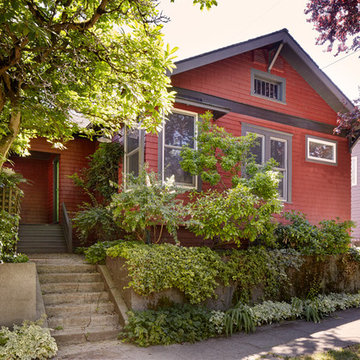
This entirely reconfigured home remodel in the Seattle Capitol Hill area now boasts warm walnut cabinetry and built-ins, a shockingly comfortable built-in bench with storage, and an inviting, multi-functional layout perfect for an urban family. Their love of food, music, and simplicity is reflected throughout the home.
Builder: Blue Sound Construction
Designer: MAKE Design
Photos: Alex Hayden
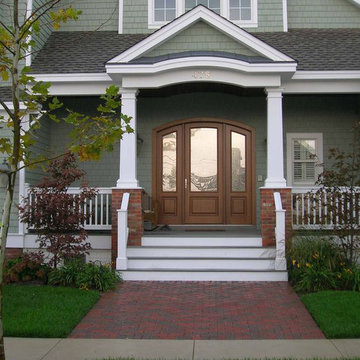
Visit Our Showroom
8000 Locust Mill St.
Ellicott City, MD 21043
Signature Presidential Wood Door Series - Door arch matches shape on porch. Reeded glass. Privacy and light!
The Presidential Wood Door Series caters to our customers who need standard door, sidelite, and/or transom sizes for replacement or new construction. We offer this door in Oak, Sapele, Knotty Alder and Pine with many different glass options in this series as well as the ability to build custom glass lites. Both the Presidential and Collection wood door series feature the same superior wood door construction that our customers always expect.
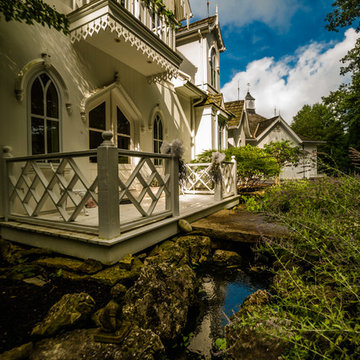
Photographer-Zachary Straw
Foto della facciata di una casa grande bianca eclettica a due piani con rivestimento in legno e tetto a capanna
Foto della facciata di una casa grande bianca eclettica a due piani con rivestimento in legno e tetto a capanna
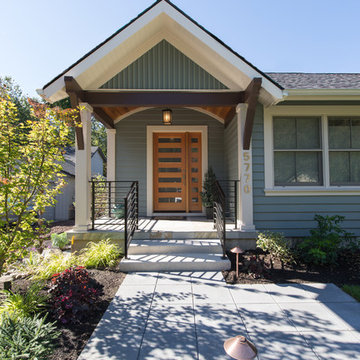
New entry porch. Whole house renovation & additions.
Foto della facciata di una casa blu eclettica a un piano con rivestimento in legno
Foto della facciata di una casa blu eclettica a un piano con rivestimento in legno
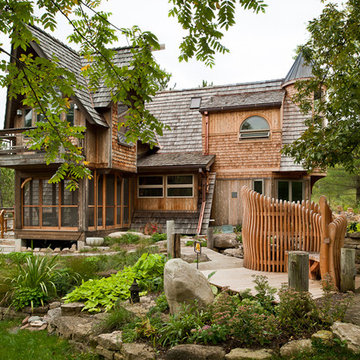
Zane Williams
Ispirazione per la villa grande marrone eclettica a due piani con rivestimento in legno, tetto a capanna, copertura a scandole e tetto marrone
Ispirazione per la villa grande marrone eclettica a due piani con rivestimento in legno, tetto a capanna, copertura a scandole e tetto marrone
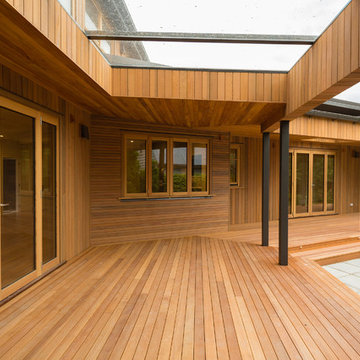
Immagine della villa eclettica a due piani con rivestimento in legno, tetto a capanna e copertura in metallo o lamiera

This home was in bad shape when we started the design process, but with a lot of hard work and care, we were able to restore all original windows, siding, & railing. A new quarter light front door ties in with the home's craftsman style.
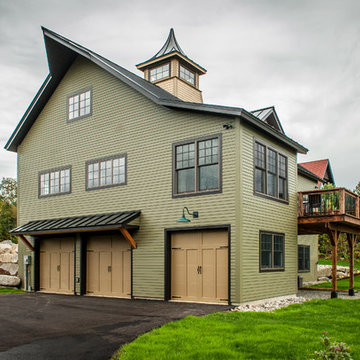
The Cabot provides 2,367 square feet of living space, 3 bedrooms and 2.5 baths. This stunning barn style design focuses on open concept living.
Northpeak Photography
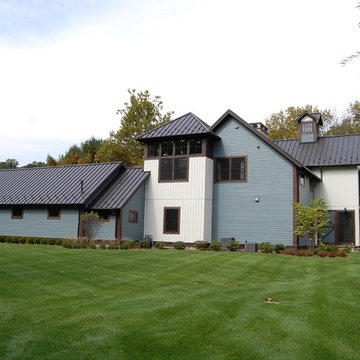
Foto della villa grande blu eclettica a due piani con tetto a capanna, copertura in metallo o lamiera e rivestimento in legno
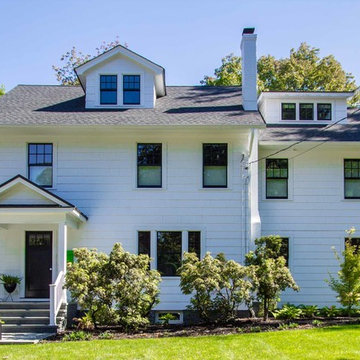
Ispirazione per la villa grande bianca eclettica a due piani con rivestimento in legno, tetto a capanna e copertura in tegole
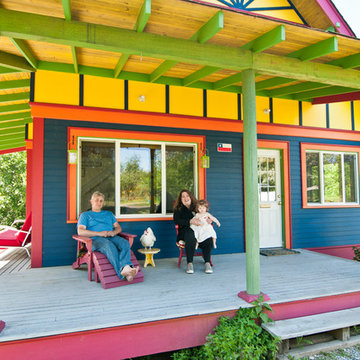
Louise Lakier Photography © 2012 Houzz
Foto della facciata di una casa multicolore eclettica con rivestimento in legno
Foto della facciata di una casa multicolore eclettica con rivestimento in legno
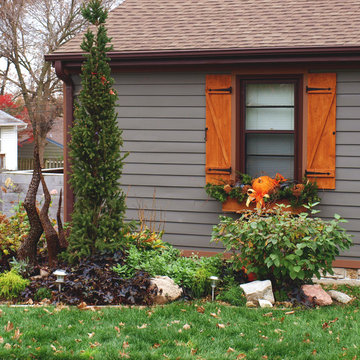
This home exterior is a complete redesign - nothing was structurally changed, but the exterior colors, materials, and accents were updated to create a whole new look for this home. A warm gray was chosen for the siding and contrasted with rich brown wood tones in the window shutters and decorative accents. This fresh and modern color palette adds a spectacular amount of character and curb appeal.
The landscape was taken into consideration and new plants and garden décor were added to create an overall beautiful aesthetic.
With professional designers on staff, we offer one-on-one sessions to help you create the home of your dreams. If you’d like more information on our services or would like to get started, go to: http://unitedservicesohi.com/
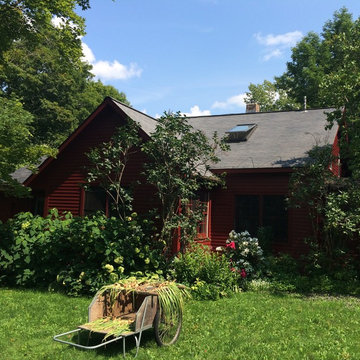
Beau Moulton
Foto della facciata di una casa rossa eclettica a due piani di medie dimensioni con rivestimento in legno
Foto della facciata di una casa rossa eclettica a due piani di medie dimensioni con rivestimento in legno
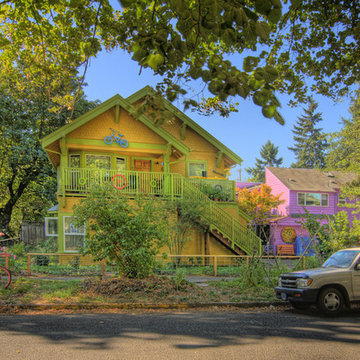
Mike Dean
Immagine della facciata di una casa gialla eclettica a due piani di medie dimensioni con rivestimento in legno
Immagine della facciata di una casa gialla eclettica a due piani di medie dimensioni con rivestimento in legno
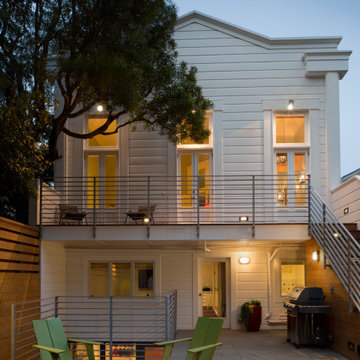
Paul Dyer Photography
Esempio della villa grande bianca eclettica a tre piani con rivestimento in legno e falda a timpano
Esempio della villa grande bianca eclettica a tre piani con rivestimento in legno e falda a timpano
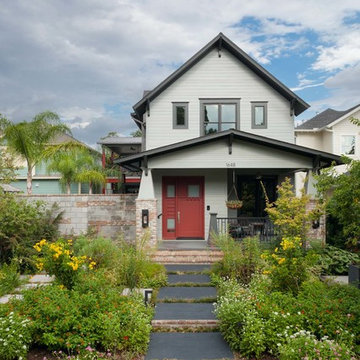
Idee per la facciata di una casa blu eclettica a due piani di medie dimensioni con rivestimento in legno
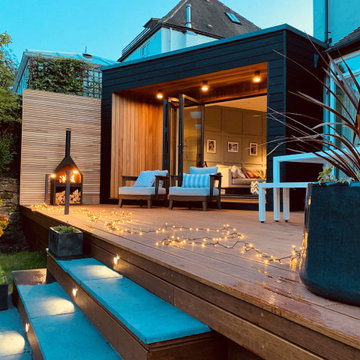
A sleek single storey extension that has been purposfully designed to contrast yet compliment a traditional detached house in Sheffield.
The extension uses black external timber cladding with the inner faces of the projecting frame enhanced with vibrant Cedar cladding to create a bold finish that draws you in from the garden
Facciate di case eclettiche con rivestimento in legno
2