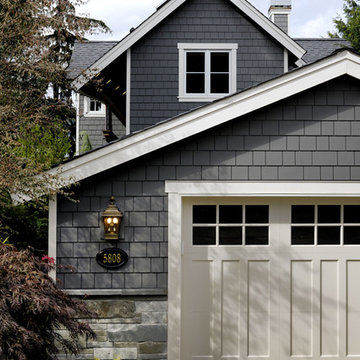Facciate di case classiche con rivestimento in legno
Filtra anche per:
Budget
Ordina per:Popolari oggi
1 - 20 di 27.269 foto
1 di 3

TEAM
Architect: LDa Architecture & Interiors
Builder: Old Grove Partners, LLC.
Landscape Architect: LeBlanc Jones Landscape Architects
Photographer: Greg Premru Photography
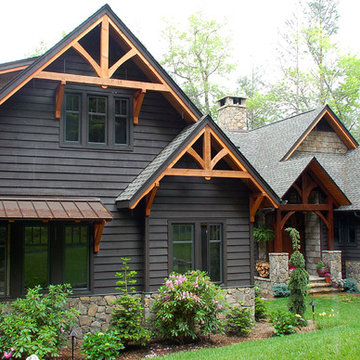
Esempio della facciata di una casa classica con rivestimento in legno e tetto a capanna

Country Home. Photographer: Rob Karosis
Esempio della facciata di una casa classica con rivestimento in legno
Esempio della facciata di una casa classica con rivestimento in legno

Photo by Ed Gohlich
Esempio della villa piccola bianca classica a un piano con rivestimento in legno, tetto a capanna e copertura a scandole
Esempio della villa piccola bianca classica a un piano con rivestimento in legno, tetto a capanna e copertura a scandole

Esempio della facciata di una casa grigia classica a due piani con rivestimento in legno e copertura mista

WINNER
- AIA/BSA Design Award 2012
- 2012 EcoHome Design Award
- PRISM 2013 Award
This LEED Gold certified vacation residence located in a beautiful ocean community on the New England coast features high performance and creative use of space in a small package. ZED designed the simple, gable-roofed structure and proposed the Passive House standard. The resulting home consumes only one-tenth of the energy for heating compared to a similar new home built only to code requirements.
Architecture | ZeroEnergy Design
Construction | Aedi Construction
Photos | Greg Premru Photography

How do you make a split entry not look like a split entry?
Several challenges presented themselves when designing the new entry/portico. The homeowners wanted to keep the large transom window above the front door and the need to address “where is” the front entry and of course, curb appeal.
With the addition of the new portico, custom built cedar beams and brackets along with new custom made cedar entry and garage doors added warmth and style.
Final touches of natural stone, a paver stoop and walkway, along professionally designed landscaping.
This home went from ordinary to extraordinary!
Architecture was done by KBA Architects in Minneapolis.
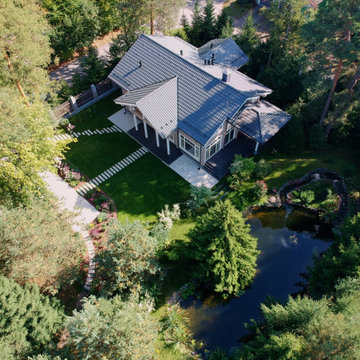
Idee per la facciata di una casa beige classica a due piani con rivestimento in legno, tetto a capanna, copertura in metallo o lamiera e tetto grigio

Buckeye Basements, Inc., Delaware, Ohio, 2022 Regional CotY Award Winner, Entire House Under $250,000
Foto della villa piccola bianca classica a un piano con rivestimento in legno, tetto a capanna, copertura a scandole e tetto nero
Foto della villa piccola bianca classica a un piano con rivestimento in legno, tetto a capanna, copertura a scandole e tetto nero

Immagine della villa grande grigia classica a due piani con rivestimento in legno, tetto a capanna, copertura in metallo o lamiera e pannelli e listelle di legno

Shingle style waterfront cottage
Esempio della villa grigia classica a tre piani di medie dimensioni con rivestimento in legno, tetto a mansarda, copertura a scandole, tetto grigio e con scandole
Esempio della villa grigia classica a tre piani di medie dimensioni con rivestimento in legno, tetto a mansarda, copertura a scandole, tetto grigio e con scandole

Ispirazione per la villa grande nera classica a due piani con rivestimento in legno, tetto a capanna e copertura a scandole
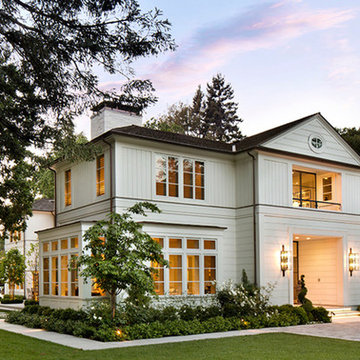
Foto della villa bianca classica a due piani di medie dimensioni con rivestimento in legno, tetto a padiglione e copertura a scandole
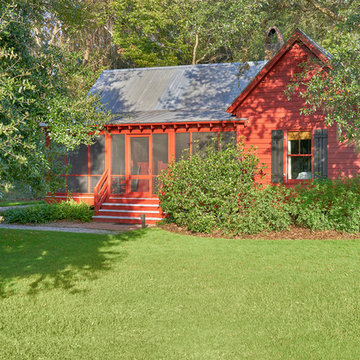
Tom Jenkins
Esempio della villa rossa classica a un piano di medie dimensioni con rivestimento in legno, tetto a capanna e copertura in metallo o lamiera
Esempio della villa rossa classica a un piano di medie dimensioni con rivestimento in legno, tetto a capanna e copertura in metallo o lamiera
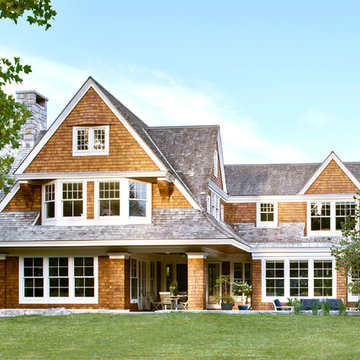
Foto della villa marrone classica a due piani con rivestimento in legno, tetto a capanna e copertura a scandole
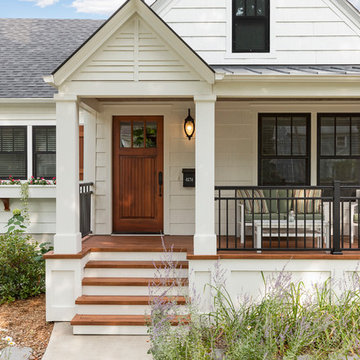
Spacecrafting Photography, Inc.
Immagine della villa bianca classica a due piani con rivestimento in legno, copertura a scandole e terreno in pendenza
Immagine della villa bianca classica a due piani con rivestimento in legno, copertura a scandole e terreno in pendenza
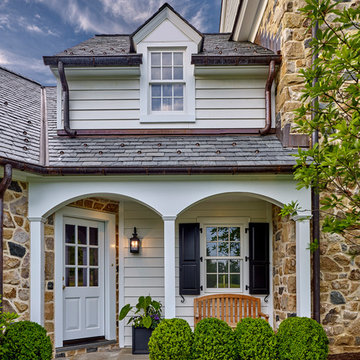
Photo: Don Pearse Photographers
Idee per la villa classica a due piani con rivestimento in legno, tetto a capanna e copertura a scandole
Idee per la villa classica a due piani con rivestimento in legno, tetto a capanna e copertura a scandole

Foto della villa piccola blu classica a un piano con rivestimento in legno, tetto a mansarda e copertura a scandole
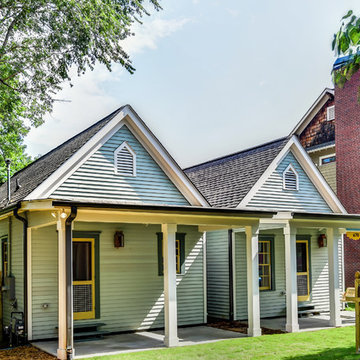
The front exterior after
Idee per la villa piccola verde classica a un piano con rivestimento in legno, tetto a capanna e copertura a scandole
Idee per la villa piccola verde classica a un piano con rivestimento in legno, tetto a capanna e copertura a scandole
Facciate di case classiche con rivestimento in legno
1
