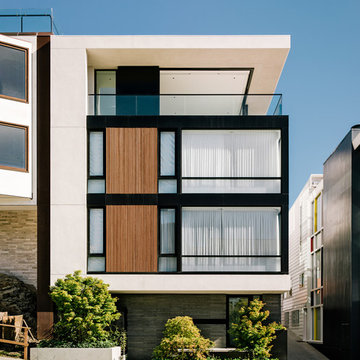Facciate di case contemporanee con rivestimento in legno
Filtra anche per:
Budget
Ordina per:Popolari oggi
61 - 80 di 17.122 foto
1 di 3
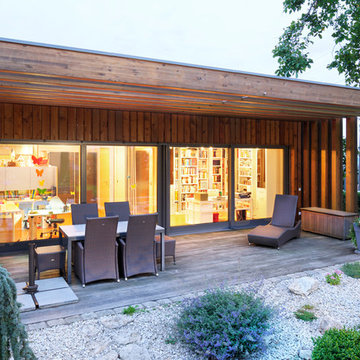
Das vorhandene Wohnhaus wurde um einen kleinen holzverkleideten Neubau ergänzt, der sich zum Garten öffnet. © Ralf Dieter Bischoff
Idee per la facciata di una casa marrone contemporanea a un piano con rivestimento in legno e tetto piano
Idee per la facciata di una casa marrone contemporanea a un piano con rivestimento in legno e tetto piano
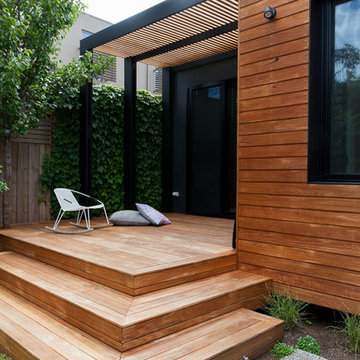
Tom Ross
Idee per la facciata di una casa marrone contemporanea a un piano con rivestimento in legno e tetto piano
Idee per la facciata di una casa marrone contemporanea a un piano con rivestimento in legno e tetto piano

The Mazama house is located in the Methow Valley of Washington State, a secluded mountain valley on the eastern edge of the North Cascades, about 200 miles northeast of Seattle.
The house has been carefully placed in a copse of trees at the easterly end of a large meadow. Two major building volumes indicate the house organization. A grounded 2-story bedroom wing anchors a raised living pavilion that is lifted off the ground by a series of exposed steel columns. Seen from the access road, the large meadow in front of the house continues right under the main living space, making the living pavilion into a kind of bridge structure spanning over the meadow grass, with the house touching the ground lightly on six steel columns. The raised floor level provides enhanced views as well as keeping the main living level well above the 3-4 feet of winter snow accumulation that is typical for the upper Methow Valley.
To further emphasize the idea of lightness, the exposed wood structure of the living pavilion roof changes pitch along its length, so the roof warps upward at each end. The interior exposed wood beams appear like an unfolding fan as the roof pitch changes. The main interior bearing columns are steel with a tapered “V”-shape, recalling the lightness of a dancer.
The house reflects the continuing FINNE investigation into the idea of crafted modernism, with cast bronze inserts at the front door, variegated laser-cut steel railing panels, a curvilinear cast-glass kitchen counter, waterjet-cut aluminum light fixtures, and many custom furniture pieces. The house interior has been designed to be completely integral with the exterior. The living pavilion contains more than twelve pieces of custom furniture and lighting, creating a totality of the designed environment that recalls the idea of Gesamtkunstverk, as seen in the work of Josef Hoffman and the Viennese Secessionist movement in the early 20th century.
The house has been designed from the start as a sustainable structure, with 40% higher insulation values than required by code, radiant concrete slab heating, efficient natural ventilation, large amounts of natural lighting, water-conserving plumbing fixtures, and locally sourced materials. Windows have high-performance LowE insulated glazing and are equipped with concealed shades. A radiant hydronic heat system with exposed concrete floors allows lower operating temperatures and higher occupant comfort levels. The concrete slabs conserve heat and provide great warmth and comfort for the feet.
Deep roof overhangs, built-in shades and high operating clerestory windows are used to reduce heat gain in summer months. During the winter, the lower sun angle is able to penetrate into living spaces and passively warm the exposed concrete floor. Low VOC paints and stains have been used throughout the house. The high level of craft evident in the house reflects another key principle of sustainable design: build it well and make it last for many years!
Photo by Benjamin Benschneider
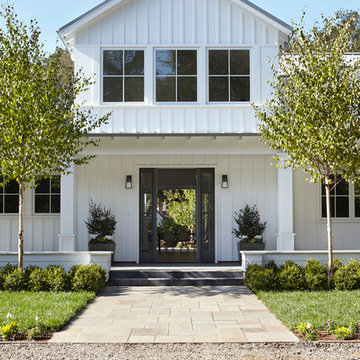
Kibbey Muffy
Ispirazione per la facciata di una casa grande bianca contemporanea a due piani con rivestimento in legno
Ispirazione per la facciata di una casa grande bianca contemporanea a due piani con rivestimento in legno
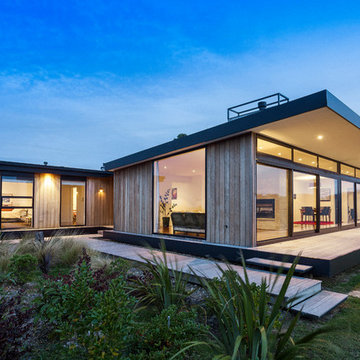
Jamie Armstrong
Foto della facciata di una casa contemporanea a un piano di medie dimensioni con rivestimento in legno e tetto piano
Foto della facciata di una casa contemporanea a un piano di medie dimensioni con rivestimento in legno e tetto piano

This prefabricated 1,800 square foot Certified Passive House is designed and built by The Artisans Group, located in the rugged central highlands of Shaw Island, in the San Juan Islands. It is the first Certified Passive House in the San Juans, and the fourth in Washington State. The home was built for $330 per square foot, while construction costs for residential projects in the San Juan market often exceed $600 per square foot. Passive House measures did not increase this projects’ cost of construction.
The clients are retired teachers, and desired a low-maintenance, cost-effective, energy-efficient house in which they could age in place; a restful shelter from clutter, stress and over-stimulation. The circular floor plan centers on the prefabricated pod. Radiating from the pod, cabinetry and a minimum of walls defines functions, with a series of sliding and concealable doors providing flexible privacy to the peripheral spaces. The interior palette consists of wind fallen light maple floors, locally made FSC certified cabinets, stainless steel hardware and neutral tiles in black, gray and white. The exterior materials are painted concrete fiberboard lap siding, Ipe wood slats and galvanized metal. The home sits in stunning contrast to its natural environment with no formal landscaping.
Photo Credit: Art Gray
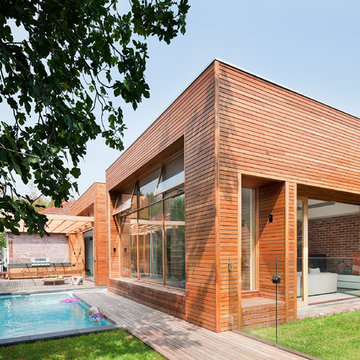
Shannon McGrath
Foto della facciata di una casa contemporanea a un piano di medie dimensioni con rivestimento in legno e tetto piano
Foto della facciata di una casa contemporanea a un piano di medie dimensioni con rivestimento in legno e tetto piano
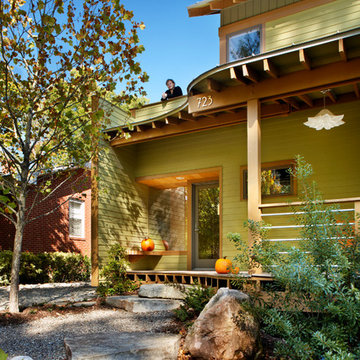
Esempio della facciata di una casa verde contemporanea a due piani con rivestimento in legno
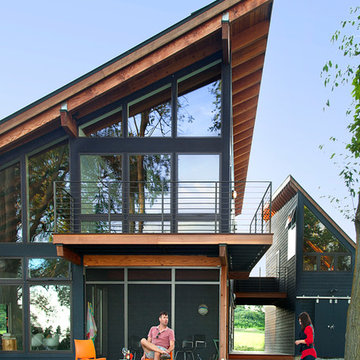
Photo by Carolyn Bates
Ispirazione per la facciata di una casa grigia contemporanea a due piani di medie dimensioni con rivestimento in legno e copertura in metallo o lamiera
Ispirazione per la facciata di una casa grigia contemporanea a due piani di medie dimensioni con rivestimento in legno e copertura in metallo o lamiera
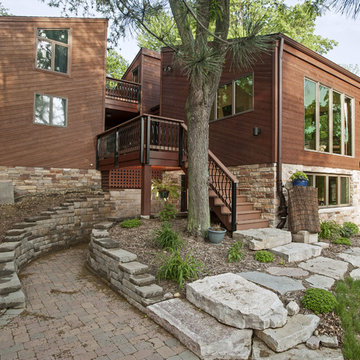
Ispirazione per la facciata di una casa grande marrone contemporanea a due piani con rivestimento in legno
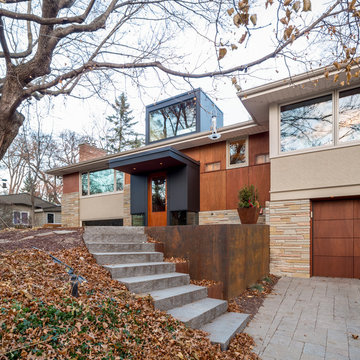
Project Team:
Ben Awes, AIA, Principal-In-Charge, Bob Ganser AIA, Christian Dean, AIA, Nate Dodge
Photography:
Brandon Stengel @ Farm Kid Studios
stone siding
clerestory window
glass door
wood door
recessed lighting
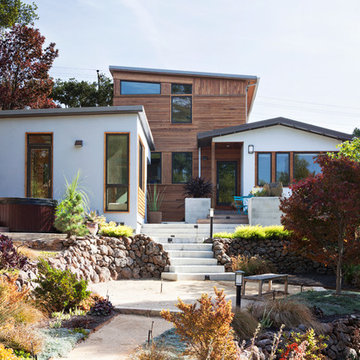
A comprehensive remodel and second-story addition dramatically transformed a one-story hillside Craftsman home, giving the owners a modern master suite with stunning views.
www.marikoreed.com
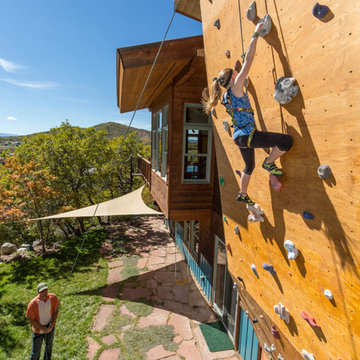
Tim Murphy
Immagine della facciata di una casa contemporanea con rivestimento in legno
Immagine della facciata di una casa contemporanea con rivestimento in legno
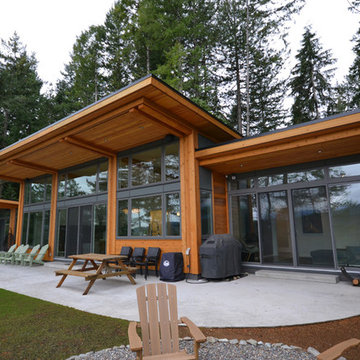
Custom built 2500 sq ft home on Gambier Island - Designed and built by Tamlin Homes. This project was barge access only. The home sits atop a 300' bluff that overlooks the ocean

Home built by JMA (Jim Murphy and Associates). Architecture design by Backen Gillam & Kroeger Architects. Interior design by Frank Van Durem. Photo credit: Tim Maloney, Technical Imagery Studios.
Set amongst the oak trees, with a peaceful view of the valley, this contemporary art studio/office is new construction featuring cedar siding and Ipé wood decking inside and out.

galina coeda
Idee per la villa grande multicolore contemporanea a due piani con rivestimento in legno, tetto piano, copertura in metallo o lamiera, tetto nero, pannelli sovrapposti, abbinamento di colori, terreno in pendenza e scale
Idee per la villa grande multicolore contemporanea a due piani con rivestimento in legno, tetto piano, copertura in metallo o lamiera, tetto nero, pannelli sovrapposti, abbinamento di colori, terreno in pendenza e scale

Perched on a steep ravine edge among the trees.
photos by Chris Kendall
Foto della facciata di una casa grande marrone contemporanea a tre piani con rivestimento in legno e copertura a scandole
Foto della facciata di una casa grande marrone contemporanea a tre piani con rivestimento in legno e copertura a scandole
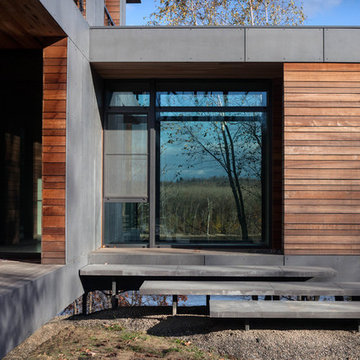
Photo: practical(ly) studios ©2012
Esempio della facciata di una casa contemporanea con rivestimento in legno e abbinamento di colori
Esempio della facciata di una casa contemporanea con rivestimento in legno e abbinamento di colori
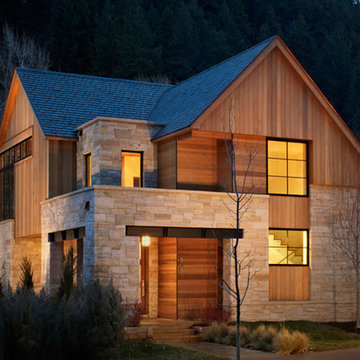
The exposed steel lintels express the structural support of the stone veneer. Many of the man-made materials (steel, aluminum, roofing) are the same color and serve to contrast against the natural materials of wood and stone.
Facciate di case contemporanee con rivestimento in legno
4
