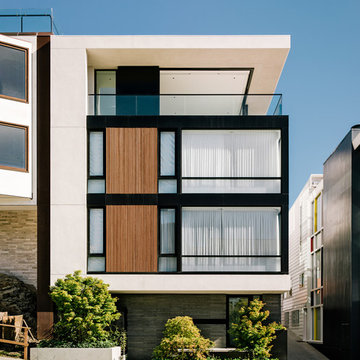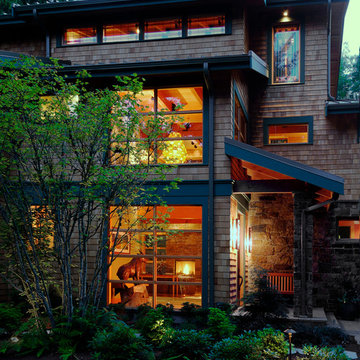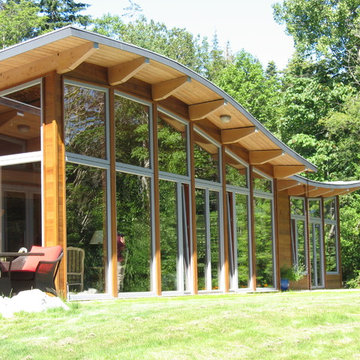Facciate di case contemporanee con rivestimento in legno
Filtra anche per:
Budget
Ordina per:Popolari oggi
81 - 100 di 17.122 foto
1 di 3

galina coeda
Idee per la villa grande multicolore contemporanea a due piani con rivestimento in legno, tetto piano, copertura in metallo o lamiera, tetto nero, pannelli sovrapposti, abbinamento di colori, terreno in pendenza e scale
Idee per la villa grande multicolore contemporanea a due piani con rivestimento in legno, tetto piano, copertura in metallo o lamiera, tetto nero, pannelli sovrapposti, abbinamento di colori, terreno in pendenza e scale

Perched on a steep ravine edge among the trees.
photos by Chris Kendall
Foto della facciata di una casa grande marrone contemporanea a tre piani con rivestimento in legno e copertura a scandole
Foto della facciata di una casa grande marrone contemporanea a tre piani con rivestimento in legno e copertura a scandole
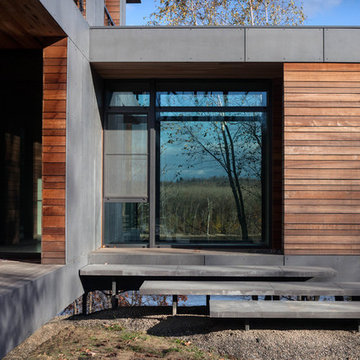
Photo: practical(ly) studios ©2012
Esempio della facciata di una casa contemporanea con rivestimento in legno e abbinamento di colori
Esempio della facciata di una casa contemporanea con rivestimento in legno e abbinamento di colori
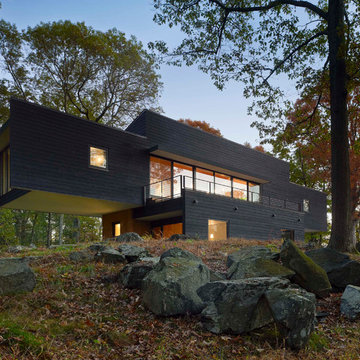
Esempio della facciata di una casa marrone contemporanea a due piani di medie dimensioni con rivestimento in legno
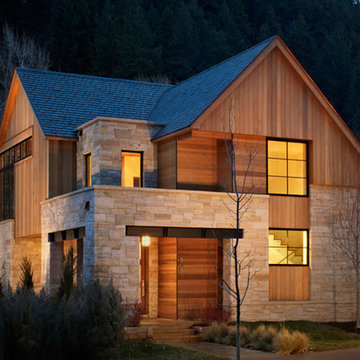
The exposed steel lintels express the structural support of the stone veneer. Many of the man-made materials (steel, aluminum, roofing) are the same color and serve to contrast against the natural materials of wood and stone.
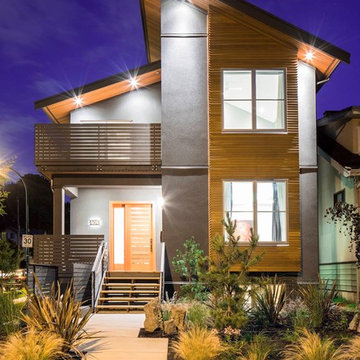
Subtle, functional, different. Photography by: Lucas Finley
Foto della casa con tetto a falda unica contemporaneo con rivestimento in legno e abbinamento di colori
Foto della casa con tetto a falda unica contemporaneo con rivestimento in legno e abbinamento di colori
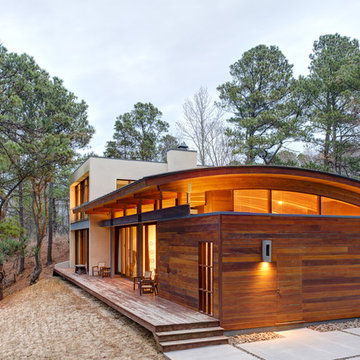
Completed in 2010 for a well-regarded mosaic artist client, this provocative 2,500 sq. ft. private residence in Eastville, Virginia re-defines outdoor living. In designing the project, GRADE responded to two disparate conditions of the site: the expansive views of Chesapeake Bay and the mystic wooded area on which it resided. The objective was to reconcile the client's need for a studio in which to design and create while not rendering the space hermetic and closed off to its surroundings.
GRADE brought nature's elements indoors, establishing a foundation of earthy textures including natural mahogany wood and a curved zinc rooftop, complemented by imported materials such as Italian marble. Through thoughtful design, the house became an apparatus for filtering the views of the water, with the curved roof allowing the scale of the beachside room to expand the closer one's proximity to the bay.
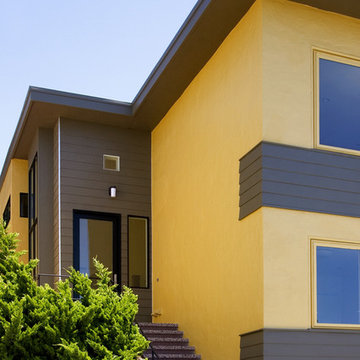
Ispirazione per la facciata di una casa contemporanea con rivestimento in legno
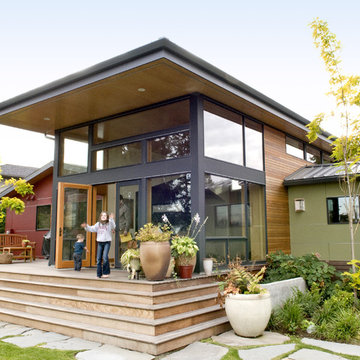
Foto della facciata di una casa contemporanea a due piani di medie dimensioni con rivestimento in legno
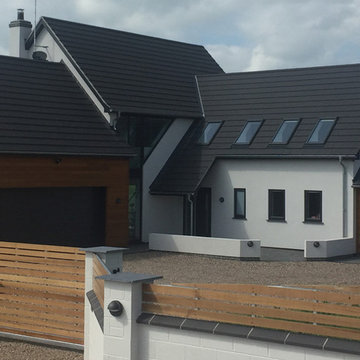
Western Red Cedar slatted screen fencing was added to the white brick walls to create a cohesive design.
Esempio della facciata di una casa grande bianca contemporanea con rivestimento in legno
Esempio della facciata di una casa grande bianca contemporanea con rivestimento in legno
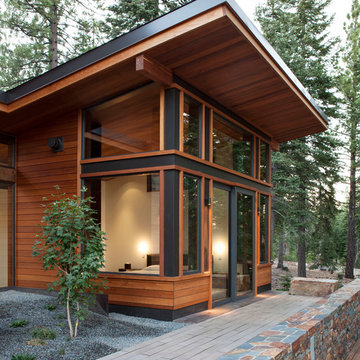
Mariko Reed
Idee per la casa con tetto a falda unica contemporaneo a un piano con rivestimento in legno
Idee per la casa con tetto a falda unica contemporaneo a un piano con rivestimento in legno
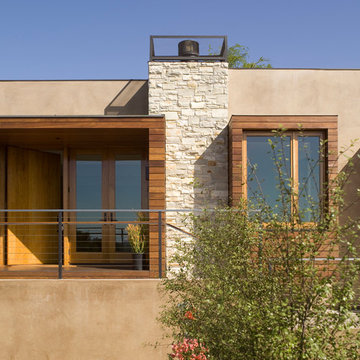
Esempio della facciata di una casa contemporanea con rivestimento in legno e abbinamento di colori
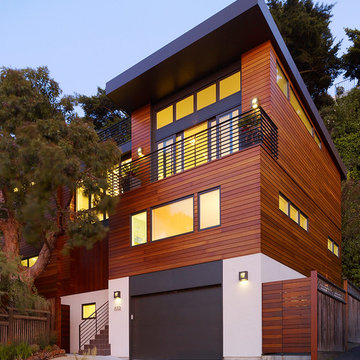
The front facade of the Cole STreet project remodeled by Design Line Construction
Foto della facciata di una casa contemporanea con rivestimento in legno
Foto della facciata di una casa contemporanea con rivestimento in legno
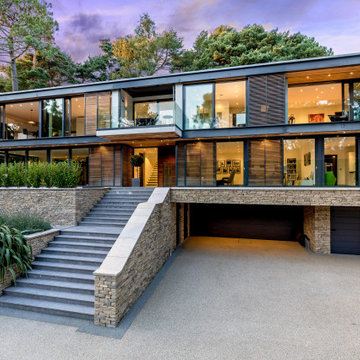
Ispirazione per la villa contemporanea a tre piani con rivestimento in legno

Ispirazione per la facciata di una casa piccola arancione contemporanea a un piano con rivestimento in legno, tetto piano e pannelli sovrapposti

Foto della villa bianca contemporanea a due piani con rivestimento in legno, tetto piano e copertura mista
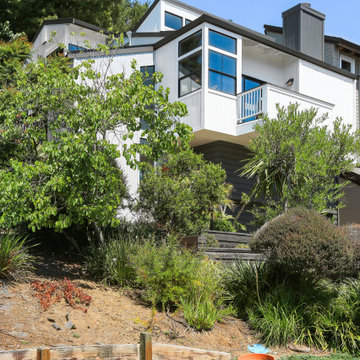
Idee per la villa bianca contemporanea a tre piani di medie dimensioni con rivestimento in legno, tetto a padiglione e copertura a scandole
Facciate di case contemporanee con rivestimento in legno
5
