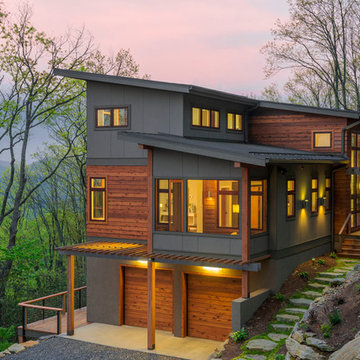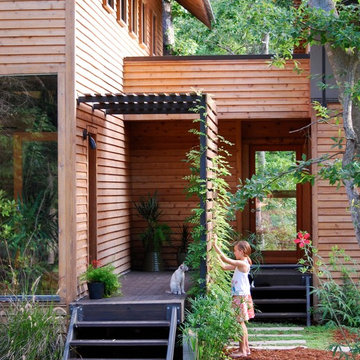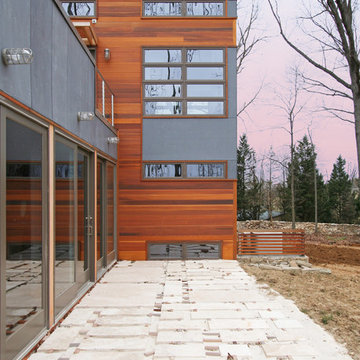Facciate di case contemporanee con rivestimento in legno
Filtra anche per:
Budget
Ordina per:Popolari oggi
41 - 60 di 17.122 foto
1 di 3
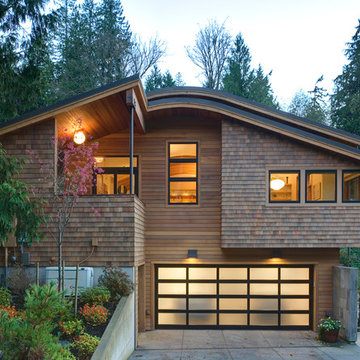
Steve Keating Photography
Immagine della facciata di una casa contemporanea con rivestimento in legno
Immagine della facciata di una casa contemporanea con rivestimento in legno
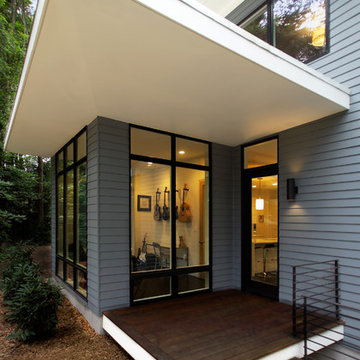
The new house sits back from the suburban road, a pipe-stem lot hidden in the trees. The owner/building had requested a modern, clean statement of his residence. A single rectangular volume houses the main program: living, dining, kitchen to the north, garage, private bedrooms and baths to the south. Secondary building blocks attached to the west and east faces contain special places: entry, stair, music room and master bath. The modern vocabulary of the house is a careful delineation of the parts - cantilevering roofs lift and extend beyond the planar stucco, siding and glazed wall surfaces. Where the house meets ground, crushed stone along the perimeter base mimics the roof lines above, the sharply defined edges of lawn held away from the foundation. It's the movement through the volumes of space, along surfaces, and out into the landscape, that unifies the house.
ProArc Photography
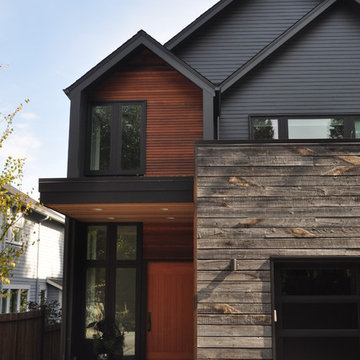
Immagine della facciata di una casa contemporanea con rivestimento in legno e tetto a capanna
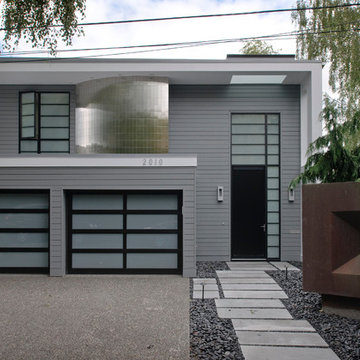
Aaron Leitz Fine Photography
Foto della facciata di una casa grigia contemporanea a due piani con rivestimento in legno
Foto della facciata di una casa grigia contemporanea a due piani con rivestimento in legno
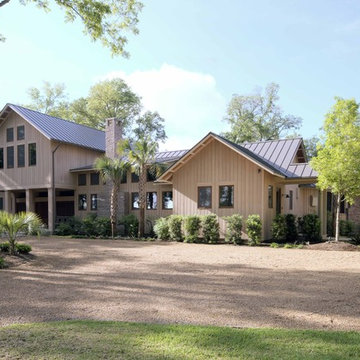
Foto della facciata di una casa contemporanea con rivestimento in legno e tetto a capanna
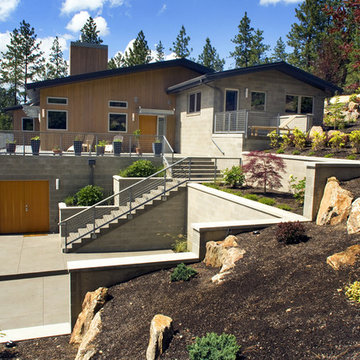
The building has been nestled into the site to maximize exposure from the south and minimize exposure from the north. Drought tolerant plantings were chosen throughout the project. The concrete block planters are watered with storm-water collected from the upper patio.

Esempio della villa grande grigia contemporanea a due piani con rivestimento in legno, tetto a capanna, copertura a scandole, tetto nero e pannelli sovrapposti

The front facade is composed of bricks, shiplap timber cladding and James Hardie Scyon Axon cladding, painted in Dulux Blackwood Bay.
Photography: Tess Kelly

Built by Neverstop Group + Photograph by Caitlin Mills +
Styling by Natalie James
Ispirazione per la villa piccola beige contemporanea a un piano con rivestimento in legno, copertura mista e tetto a capanna
Ispirazione per la villa piccola beige contemporanea a un piano con rivestimento in legno, copertura mista e tetto a capanna
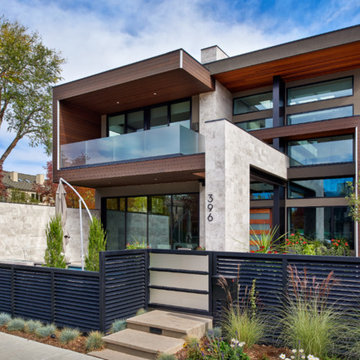
Ispirazione per la villa marrone contemporanea a due piani con rivestimento in legno e tetto piano
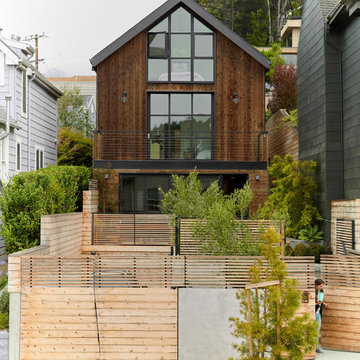
John Lee
Esempio della villa marrone contemporanea a tre piani con rivestimento in legno e tetto a capanna
Esempio della villa marrone contemporanea a tre piani con rivestimento in legno e tetto a capanna
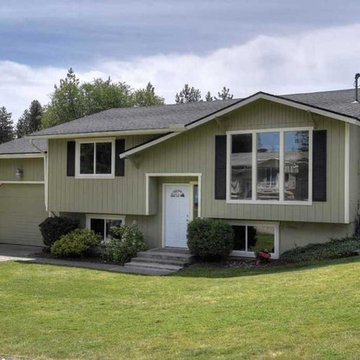
Idee per la villa grande grigia contemporanea a piani sfalsati con rivestimento in legno, tetto a capanna e copertura a scandole
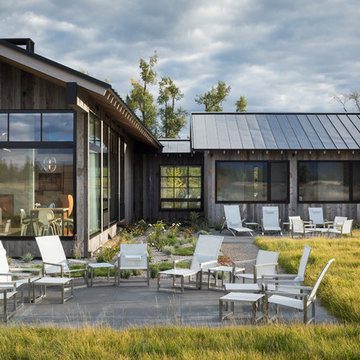
Aaron Kraft / Krafty Photos
Immagine della facciata di una casa contemporanea a un piano di medie dimensioni con rivestimento in legno
Immagine della facciata di una casa contemporanea a un piano di medie dimensioni con rivestimento in legno
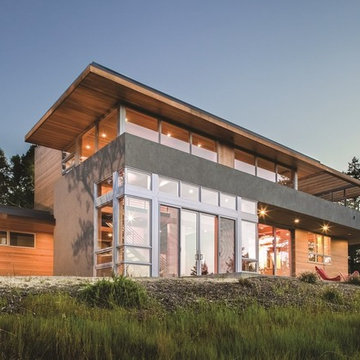
Idee per la villa grande marrone contemporanea a due piani con rivestimento in legno e tetto piano
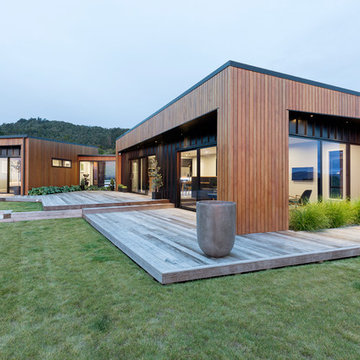
Amanda Aitken
Immagine della villa marrone contemporanea a un piano con rivestimento in legno e tetto piano
Immagine della villa marrone contemporanea a un piano con rivestimento in legno e tetto piano
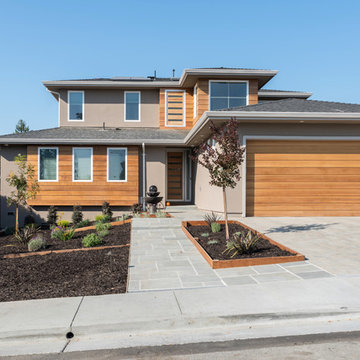
Boaz Meiri Photography
Immagine della villa grande beige contemporanea a due piani con rivestimento in legno, copertura a scandole e tetto a padiglione
Immagine della villa grande beige contemporanea a due piani con rivestimento in legno, copertura a scandole e tetto a padiglione
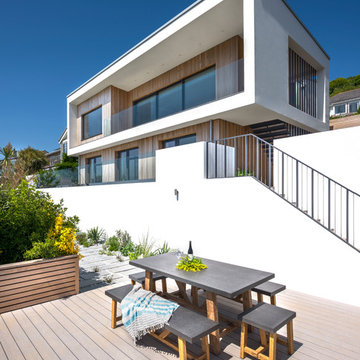
Anthony Greenwood Photography
Esempio della villa grande bianca contemporanea a due piani con rivestimento in legno e tetto piano
Esempio della villa grande bianca contemporanea a due piani con rivestimento in legno e tetto piano
Facciate di case contemporanee con rivestimento in legno
3
