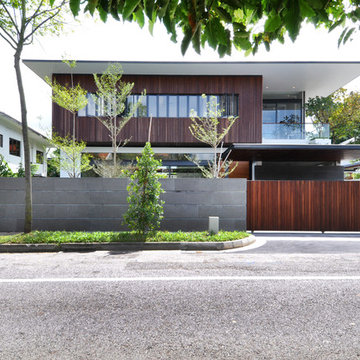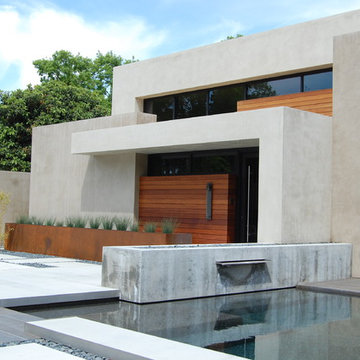Facciate di case contemporanee con rivestimento in legno
Filtra anche per:
Budget
Ordina per:Popolari oggi
141 - 160 di 17.119 foto
1 di 3
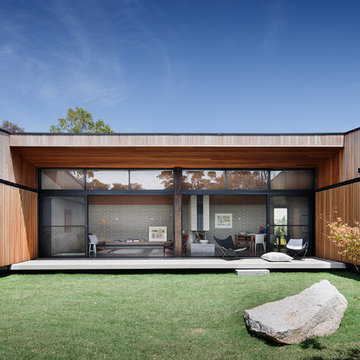
photography by Shannon McGrath
Foto della facciata di una casa contemporanea a un piano con rivestimento in legno
Foto della facciata di una casa contemporanea a un piano con rivestimento in legno
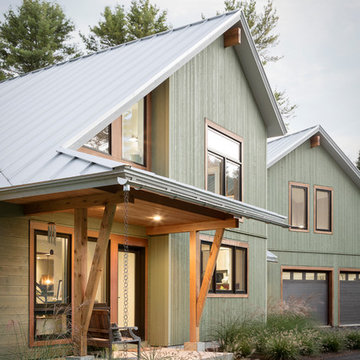
photography by Trent Bell
Esempio della facciata di una casa contemporanea con rivestimento in legno
Esempio della facciata di una casa contemporanea con rivestimento in legno
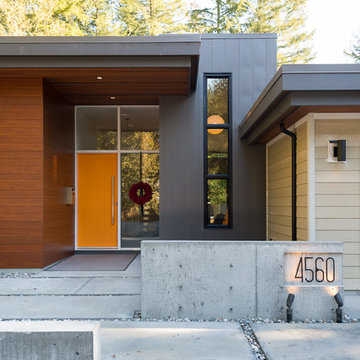
Full Circle Photography
Immagine della facciata di una casa contemporanea con rivestimento in legno
Immagine della facciata di una casa contemporanea con rivestimento in legno
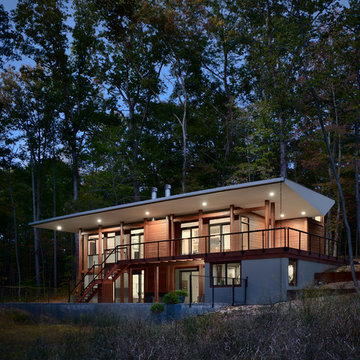
Ample windows wash the interior with light during the day while turning the house into a lantern at night. Photo: Prakash Patel
Esempio della facciata di una casa piccola marrone contemporanea a due piani con rivestimento in legno
Esempio della facciata di una casa piccola marrone contemporanea a due piani con rivestimento in legno
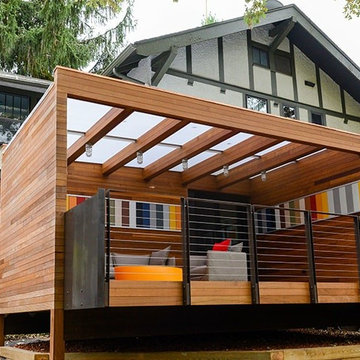
This angle shows the transparent roof to allow natural light into the space
Foto della villa bianca contemporanea a un piano di medie dimensioni con rivestimento in legno e tetto piano
Foto della villa bianca contemporanea a un piano di medie dimensioni con rivestimento in legno e tetto piano
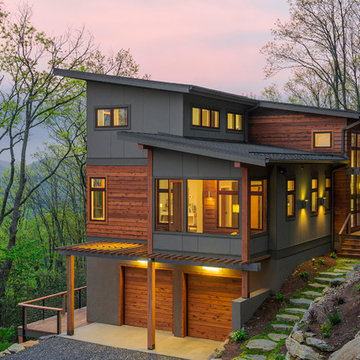
Todd Crawford
Idee per la casa con tetto a falda unica contemporaneo con rivestimento in legno
Idee per la casa con tetto a falda unica contemporaneo con rivestimento in legno
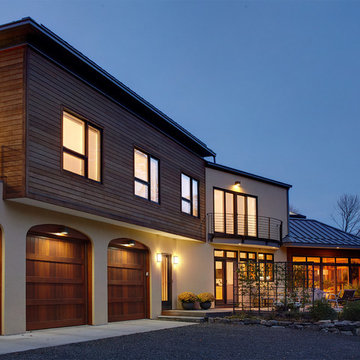
michael biondo, Photographer
Esempio della villa grande beige contemporanea a due piani con rivestimento in legno, tetto a capanna e copertura in metallo o lamiera
Esempio della villa grande beige contemporanea a due piani con rivestimento in legno, tetto a capanna e copertura in metallo o lamiera
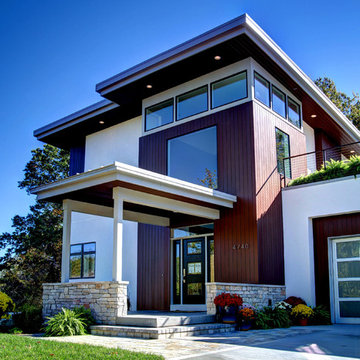
Architecture by David Maxam
Construction by Berghuis Construction
Interiors Ashley Cole Design
Photos by Kaity
Ispirazione per la facciata di una casa contemporanea con rivestimento in legno
Ispirazione per la facciata di una casa contemporanea con rivestimento in legno
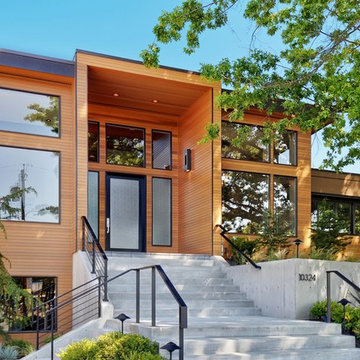
Immagine della facciata di una casa contemporanea a due piani di medie dimensioni con rivestimento in legno
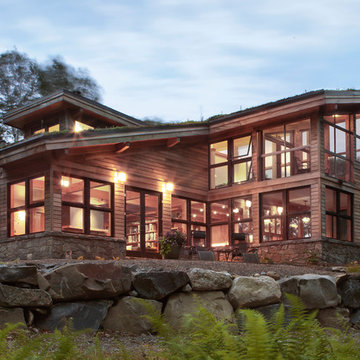
Photo by Trent Bell
Ispirazione per la casa con tetto a falda unica grande marrone contemporaneo con rivestimento in legno
Ispirazione per la casa con tetto a falda unica grande marrone contemporaneo con rivestimento in legno
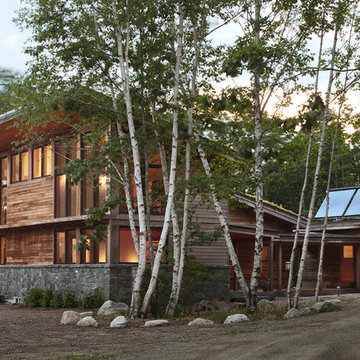
This passive/active solar home is sided in a thermally modified northeastern poplar that is “cooked” in an oxygen-free environment,
releasing much of the wood’s potential energy. The “energy-robbed” wood is thereby made resistant to rot and pests.
Photo by Trent Bell
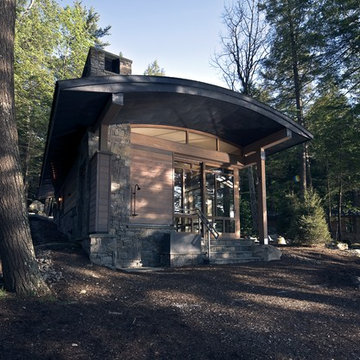
Scott Benedict
Esempio della facciata di una casa contemporanea a un piano con rivestimento in legno
Esempio della facciata di una casa contemporanea a un piano con rivestimento in legno
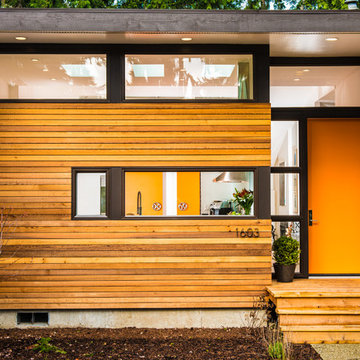
Miguel Edwards Photography
Idee per la facciata di una casa multicolore contemporanea a un piano di medie dimensioni con rivestimento in legno e tetto piano
Idee per la facciata di una casa multicolore contemporanea a un piano di medie dimensioni con rivestimento in legno e tetto piano
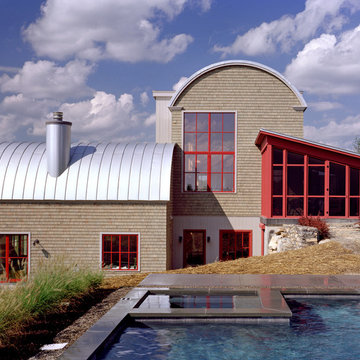
Idee per la facciata di una casa contemporanea a due piani di medie dimensioni con rivestimento in legno
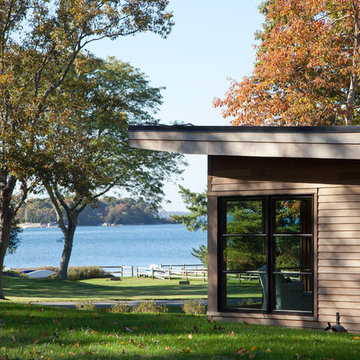
Peter Venderwarker
Idee per la villa grande marrone contemporanea a un piano con rivestimento in legno e tetto piano
Idee per la villa grande marrone contemporanea a un piano con rivestimento in legno e tetto piano
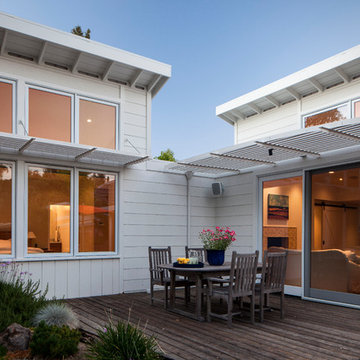
Phil Bond Photography
Ispirazione per la facciata di una casa contemporanea con rivestimento in legno
Ispirazione per la facciata di una casa contemporanea con rivestimento in legno
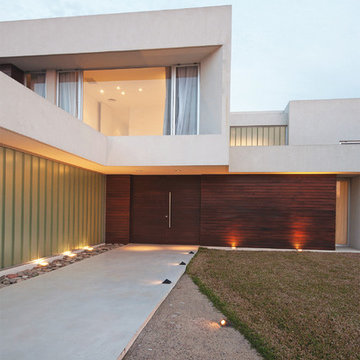
Pool House (2010)
Project and Works Management
Location Los Castores I, Nordelta, Tigre, Buenos Aires, Argentina
Total Area 457 m²
Photo Luis Abregú
Pool House>
Principal> Arq. Alejandro Amoedo
Lead Designer> Arq. Lucas D’Adamo Baumann
Project Manager> Hernan Montes de Oca
Collaborators> Federico Segretin Sueyro, Luciana Flores, Fausto Cristini
The main condition suggested by the owner for the design of this permanent home was to direct the views to the vast lagoon that is on the rear façade of the land.
To this end, we designed an inverted L layout, withdrawing the access to the house towards the center of the lot, allowing for wider perspectives at the rear of the lot and without limits to the environment.
Aligned on the front façade are the garages, study, toilet and service rooms: laundry, pantry, one bedroom, one bathroom and the barbecue area.
This geometry created a long path towards the entrance of the house, which was designed by combining vehicle and pedestrian access.
The social areas are organized from the access hall around an inner yard that integrates natural light to the different environments. The kitchen, the dining room, the gallery and the sitting room are aligned and overlooking the lagoon. The sitting room has a double height, incorporating the stairs over one of the sides of the inner yard and an in-out swimming pool that is joined to the lake visually and serves as separation from the master suite.
The upper floor is organized around the double-height space, also benefiting from the views of the environment, the inner yard and the garden. Its plan is made up of two full guest suites and a large study prepared for the owners’ work, also enjoying the best views of the lagoon, not just from its privileged location in height but also from its sides made of glass towards the exterior and towards the double height of the sitting room.
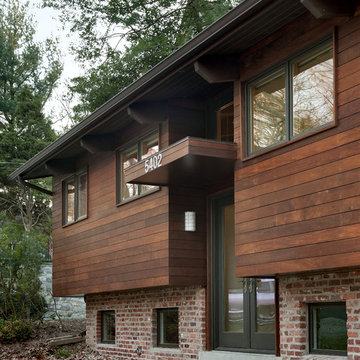
© Paul Burk Photography
Esempio della facciata di una casa contemporanea a piani sfalsati con rivestimento in legno
Esempio della facciata di una casa contemporanea a piani sfalsati con rivestimento in legno
Facciate di case contemporanee con rivestimento in legno
8
