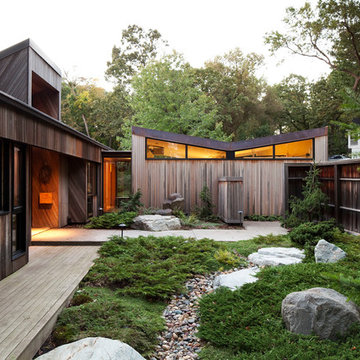Facciate di case contemporanee con rivestimento in legno
Filtra anche per:
Budget
Ordina per:Popolari oggi
201 - 220 di 17.134 foto
1 di 3
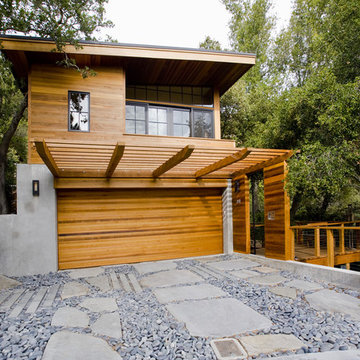
Ispirazione per la facciata di una casa contemporanea con rivestimento in legno
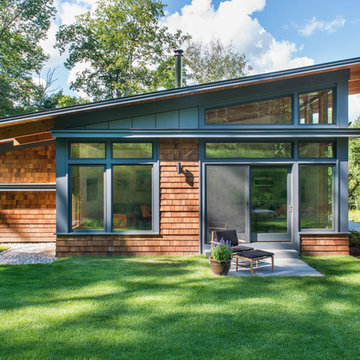
The guesthouse of our Green Mountain Getaway follows the same recipe as the main house. With its soaring roof lines and large windows, it feels equally as integrated into the surrounding landscape.
Photo by: Nat Rea Photography
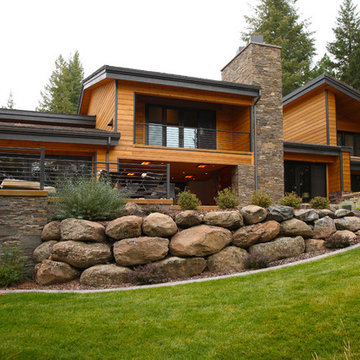
Esempio della facciata di una casa ampia marrone contemporanea a due piani con rivestimento in legno e falda a timpano
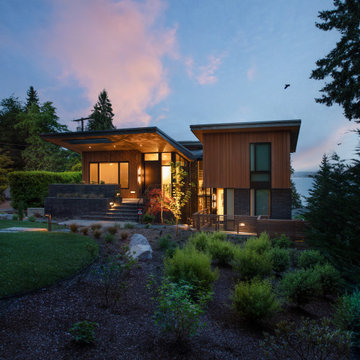
Wingspan adjoins a community park, opening to an eastern entry court, southern recreation/gardening court, and park greenspace to the west. The house is organized on five half-levels set effortlessly around a central atrium/stair lightwell, dividing the spaces inside horizontally + vertically. Playful roofs and forms reflect one of the owner’s mid-century modern boyhood homes. Work, play, guest + community, and sleeping spaces for a family of five focus on gathering and orienting toward views, landscaped courts, and a glass and steel circulation core.
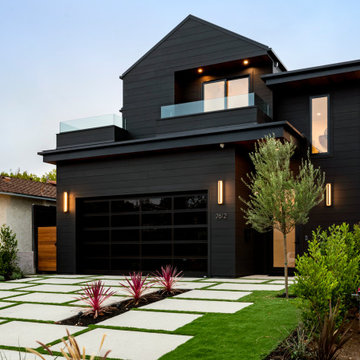
Ispirazione per la facciata di una casa grande nera contemporanea a due piani con rivestimento in legno, copertura mista, tetto nero e pannelli sovrapposti
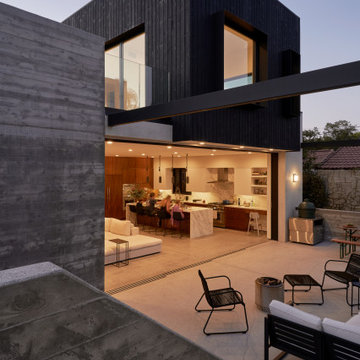
Outdoor deck at Custom Residence
Foto della villa nera contemporanea a due piani di medie dimensioni con rivestimento in legno, tetto piano e copertura mista
Foto della villa nera contemporanea a due piani di medie dimensioni con rivestimento in legno, tetto piano e copertura mista
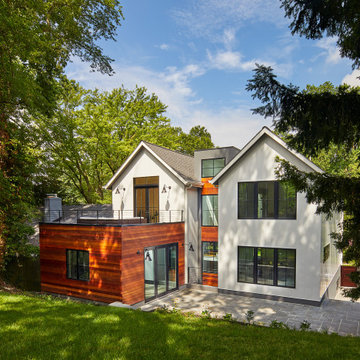
Foto della villa grande bianca contemporanea a un piano con rivestimento in legno, tetto a capanna, copertura a scandole e tetto nero
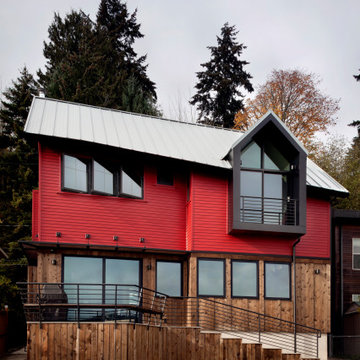
Idee per la villa grande multicolore contemporanea a due piani con rivestimento in legno, tetto a padiglione e copertura in metallo o lamiera
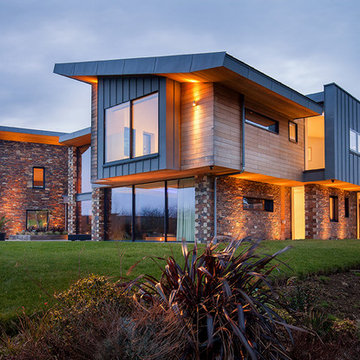
A full interior fit out designed closely with the client for a mega build in Cornwall. The brief was to create minimalist and contemporary pieces that give continuity of materials, quality and styling throughout the entire house.
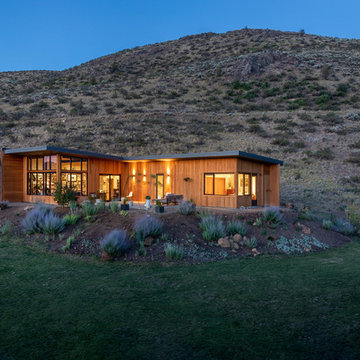
Immagine della villa marrone contemporanea a un piano di medie dimensioni con rivestimento in legno e tetto piano

Sama Jim Canzian
Esempio della facciata di una casa marrone contemporanea a tre piani di medie dimensioni con rivestimento in legno
Esempio della facciata di una casa marrone contemporanea a tre piani di medie dimensioni con rivestimento in legno
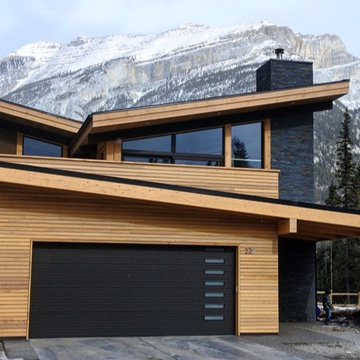
Clean mountain design with stunning timberframe structure
Immagine della facciata di una casa marrone contemporanea a due piani di medie dimensioni con rivestimento in legno
Immagine della facciata di una casa marrone contemporanea a due piani di medie dimensioni con rivestimento in legno
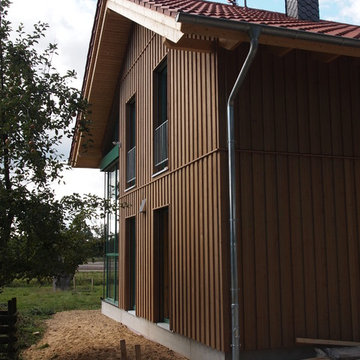
Als Fassadenbekleidung wünschte sich Familie Beeken eine traditionelle und in der Region bei Wirtschaftsgebäuden häufig vertretene, senkrechte Boden-Deckel-Schalung. Die Dämmebenen der Außenwände und des Daches wurden dampfdiffusionsoffen mit Zellulose gedämmt und erfüllen, unterstützt durch eine hochwärmegedämmte Sohlplatte und den 3-fach verglasten Holzfenstern spielend den KFW-40 Standard.
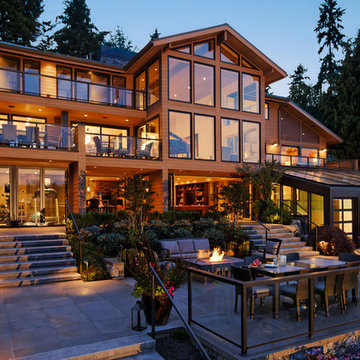
David Papazian
Idee per la villa ampia marrone contemporanea a tre piani con rivestimento in legno e tetto a capanna
Idee per la villa ampia marrone contemporanea a tre piani con rivestimento in legno e tetto a capanna
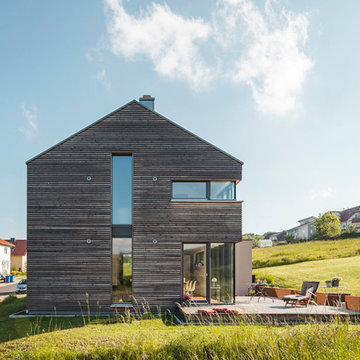
Ispirazione per la facciata di una casa grande marrone contemporanea a due piani con rivestimento in legno e tetto a capanna
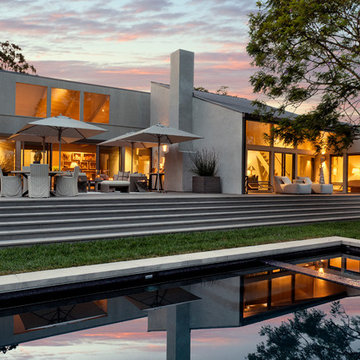
Exterior and pool. (Photo by Brent Winebrenner.)
Idee per la casa con tetto a falda unica grande grigio contemporaneo a due piani con rivestimento in legno
Idee per la casa con tetto a falda unica grande grigio contemporaneo a due piani con rivestimento in legno
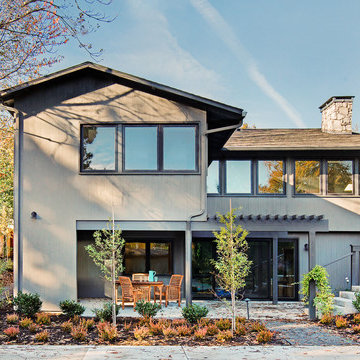
Erin Riddle of KLIK Concepts & Parallel Photography
Foto della facciata di una casa grigia contemporanea a piani sfalsati con rivestimento in legno e tetto a capanna
Foto della facciata di una casa grigia contemporanea a piani sfalsati con rivestimento in legno e tetto a capanna
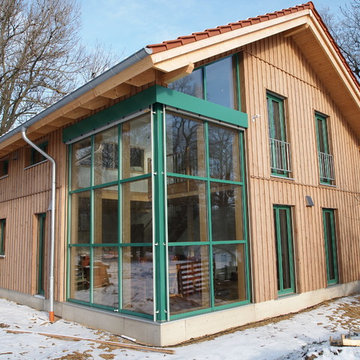
Holzhaus mit senkrechter Lärchenholzfassade mit Satteldach und grünen Fenstern
Esempio della villa marrone contemporanea a due piani di medie dimensioni con rivestimento in legno, tetto a capanna e copertura in tegole
Esempio della villa marrone contemporanea a due piani di medie dimensioni con rivestimento in legno, tetto a capanna e copertura in tegole
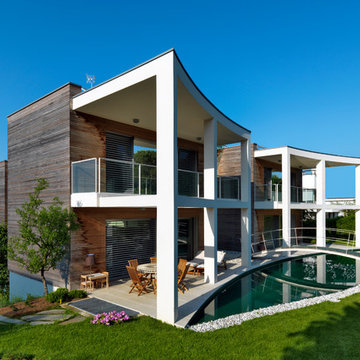
Immagine della facciata di una casa contemporanea a due piani con rivestimento in legno e tetto piano
Facciate di case contemporanee con rivestimento in legno
11
