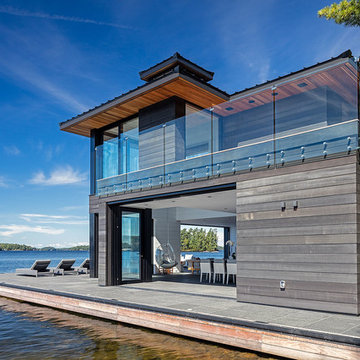Facciate di case contemporanee con rivestimento in legno
Filtra anche per:
Budget
Ordina per:Popolari oggi
221 - 240 di 17.128 foto
1 di 3

The vegetated roof is planted with alpine seedums and helps with storm-water management. It not only absorbs rainfall to reduce runoff but it also respires, so heat gain in the summer is zero.
Photo by Trent Bell
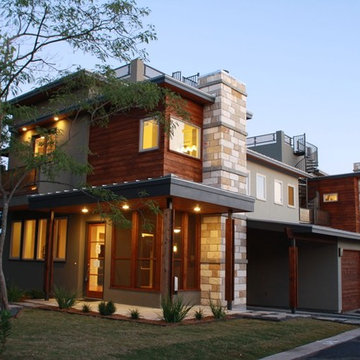
Ispirazione per la facciata di una casa contemporanea con rivestimento in legno
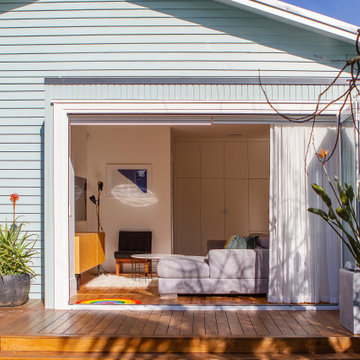
Idee per la villa piccola blu contemporanea a un piano con rivestimento in legno, tetto a capanna, copertura in metallo o lamiera, tetto grigio e pannelli sovrapposti
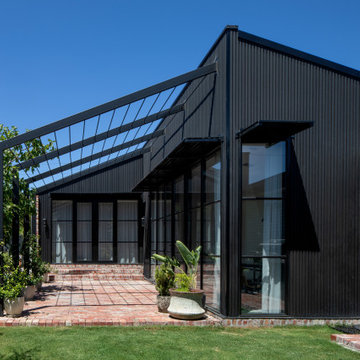
Immagine della villa nera contemporanea a un piano di medie dimensioni con rivestimento in legno, tetto a farfalla, copertura in metallo o lamiera e tetto nero
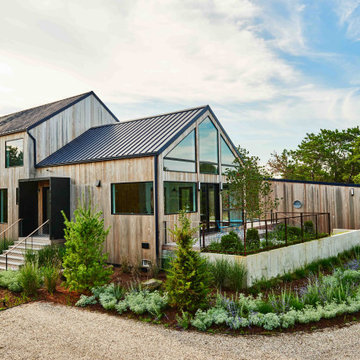
An elegant, eco-luxurious 4,400 square foot smart residence. Atelier 216 is a five bedroom, four and a half bath home complete with an eco-smart saline swimming pool, pool house, two car garage/carport, and smart home technology. Featuring 2,500 square feet of decking and 16 foot vaulted ceilings with salvaged pine barn beams.
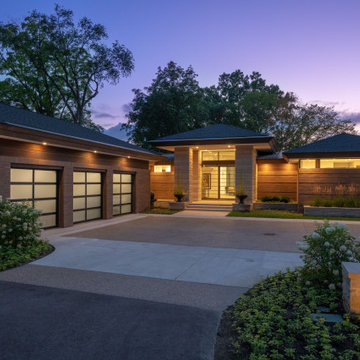
This home is inspired by the Frank Lloyd Wright Robie House in Chicago and features large overhangs and a shallow sloped hip roof. The exterior features long pieces of Indiana split-faced limestone in varying heights and elongated norman brick with horizontal raked joints and vertical flush joints to further emphasize the linear theme. The courtyard features a combination of exposed aggregate and saw-cut concrete while the entry steps are porcelain tile. The siding and fascia are wire-brushed African mahogany with a smooth mahogany reveal between boards.
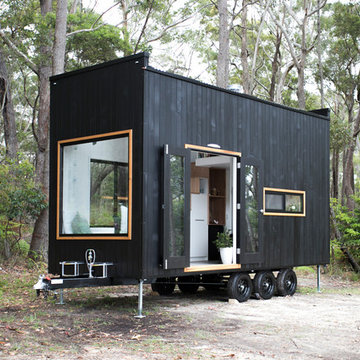
Immagine della facciata di una casa nera contemporanea con rivestimento in legno, tetto piano e copertura in metallo o lamiera
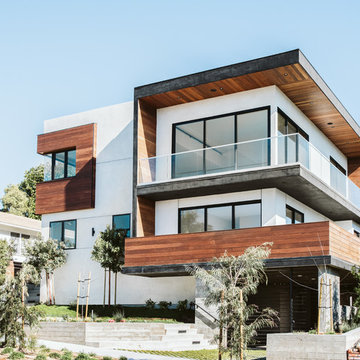
Ispirazione per la facciata di un appartamento grande bianco contemporaneo a tre piani con rivestimento in legno, tetto piano e copertura mista
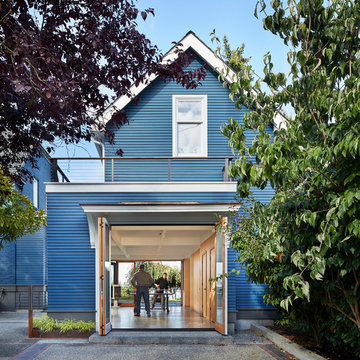
Overlooking Puget Sound in Seattle’s Sunset Hill neighborhood, this DADU was designed to flexibly evolve to serve a variety of uses for the client over time: initially as a studio and play space with guest space, transitioning into a leasable unit , and eventually to serve as her primary residence after her son moves out on his own. The DADU will begin use as her “urban basecamp” – a compact yet spacious living area above the gear storage to recharge and resupply between outdoor adventures.
All images © Benjamin Benschneider Photography
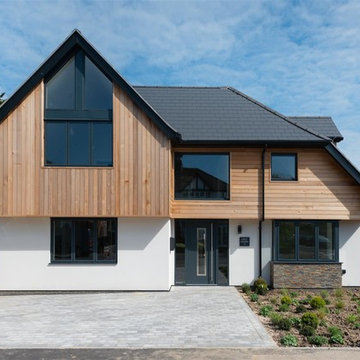
Ispirazione per la villa grande bianca contemporanea a due piani con rivestimento in legno e tetto a padiglione
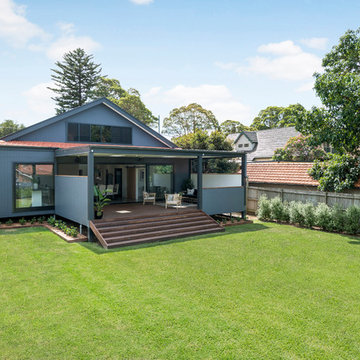
Esempio della villa nera contemporanea a due piani di medie dimensioni con rivestimento in legno, tetto a capanna e copertura in tegole
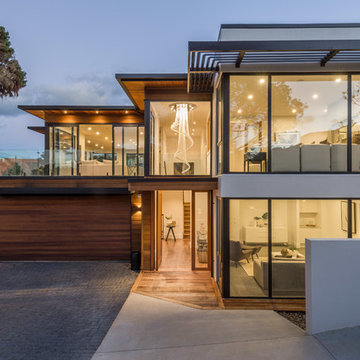
Mike Hollman
Foto della facciata di una casa a schiera bianca contemporanea a due piani di medie dimensioni con tetto piano, rivestimento in legno e copertura in metallo o lamiera
Foto della facciata di una casa a schiera bianca contemporanea a due piani di medie dimensioni con tetto piano, rivestimento in legno e copertura in metallo o lamiera
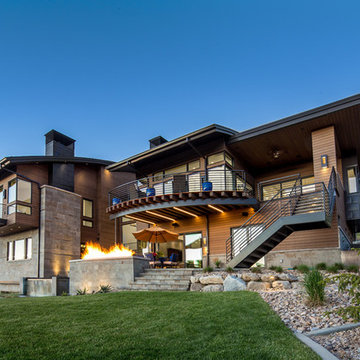
Foto della villa marrone contemporanea a tre piani di medie dimensioni con rivestimento in legno, tetto a padiglione e copertura in metallo o lamiera
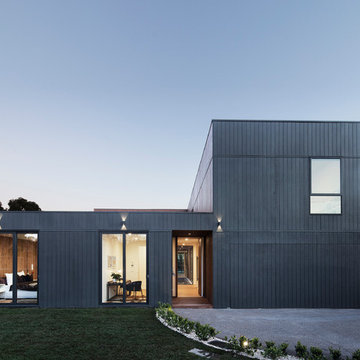
The U-house was designed to ensure the owners will receive maximum natural light into each room whilst maintaining the luxury of having both summer and winter outdoor spaces. As you enter the house, you will experience a visual connection from front to rear of the property through a feature pond creatively placed in the central courtyard.
Photos by Ben Hoskins.
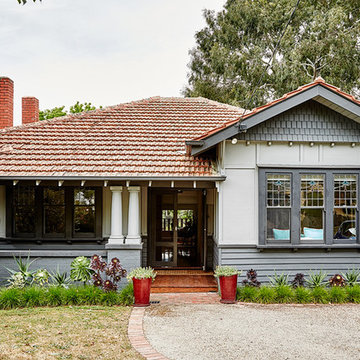
Jonathan Tabensky
Foto della facciata di una casa grigia contemporanea di medie dimensioni con rivestimento in legno
Foto della facciata di una casa grigia contemporanea di medie dimensioni con rivestimento in legno
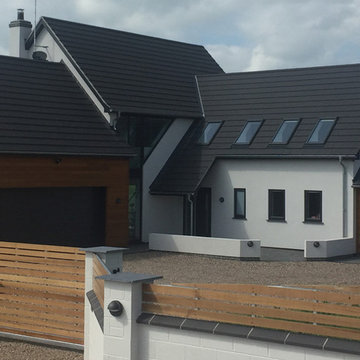
Western Red Cedar slatted screen fencing was added to the white brick walls to create a cohesive design.
Esempio della facciata di una casa grande bianca contemporanea con rivestimento in legno
Esempio della facciata di una casa grande bianca contemporanea con rivestimento in legno
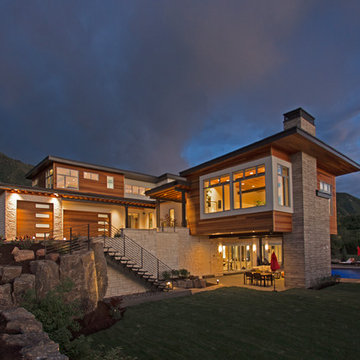
Esempio della facciata di una casa grande contemporanea a tre piani con rivestimento in legno e tetto piano
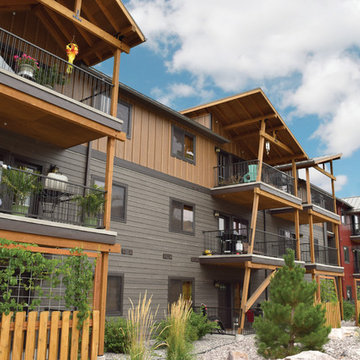
ColorStrand Black Hills LP SmartSide with Yellowstone board and batten. Awesome color designed by Irene Easton at Divine Designs in Missoula, MT!
Esempio della facciata di una casa ampia marrone contemporanea a tre piani con rivestimento in legno
Esempio della facciata di una casa ampia marrone contemporanea a tre piani con rivestimento in legno
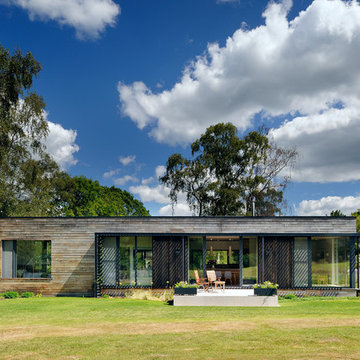
Nigel Rigden
Foto della facciata di una casa contemporanea a un piano di medie dimensioni con rivestimento in legno e tetto piano
Foto della facciata di una casa contemporanea a un piano di medie dimensioni con rivestimento in legno e tetto piano
Facciate di case contemporanee con rivestimento in legno
12
