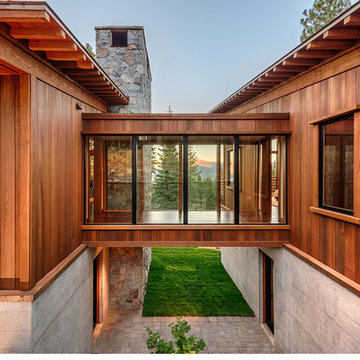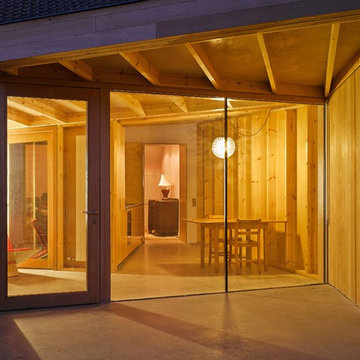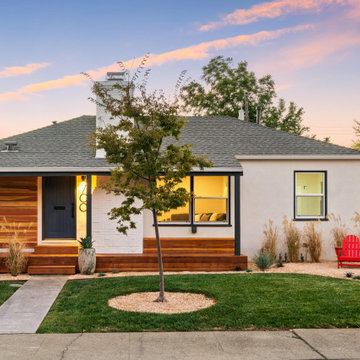Facciate di case contemporanee color legno
Filtra anche per:
Budget
Ordina per:Popolari oggi
1 - 20 di 565 foto
1 di 3

This custom hillside home takes advantage of the terrain in order to provide sweeping views of the local Silver Lake neighborhood. A stepped sectional design provides balconies and outdoor space at every level.

Immagine della villa piccola bianca contemporanea a un piano con rivestimenti misti, tetto a capanna e copertura in metallo o lamiera

Jason Hartog Photography
Immagine della facciata di una casa contemporanea con rivestimenti misti
Immagine della facciata di una casa contemporanea con rivestimenti misti
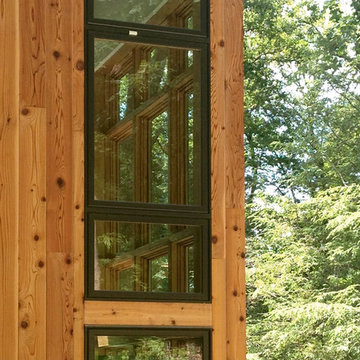
The neighborhood has a consistent design format of long, sloped roofs, and metal-framed windows that have minimal bulk and maximum glass area.
Idee per la facciata di una casa grande beige contemporanea a due piani con rivestimento in legno
Idee per la facciata di una casa grande beige contemporanea a due piani con rivestimento in legno

This is the modern, industrial side of the home. The floor-to-ceiling steel windows and spiral staircase bring a contemporary aesthetic to the house. The 19' Kolbe windows capture sweeping views of Mt. Rainier, the Space Needle and Puget Sound.

Hood House is a playful protector that respects the heritage character of Carlton North whilst celebrating purposeful change. It is a luxurious yet compact and hyper-functional home defined by an exploration of contrast: it is ornamental and restrained, subdued and lively, stately and casual, compartmental and open.
For us, it is also a project with an unusual history. This dual-natured renovation evolved through the ownership of two separate clients. Originally intended to accommodate the needs of a young family of four, we shifted gears at the eleventh hour and adapted a thoroughly resolved design solution to the needs of only two. From a young, nuclear family to a blended adult one, our design solution was put to a test of flexibility.
The result is a subtle renovation almost invisible from the street yet dramatic in its expressive qualities. An oblique view from the northwest reveals the playful zigzag of the new roof, the rippling metal hood. This is a form-making exercise that connects old to new as well as establishing spatial drama in what might otherwise have been utilitarian rooms upstairs. A simple palette of Australian hardwood timbers and white surfaces are complimented by tactile splashes of brass and rich moments of colour that reveal themselves from behind closed doors.
Our internal joke is that Hood House is like Lazarus, risen from the ashes. We’re grateful that almost six years of hard work have culminated in this beautiful, protective and playful house, and so pleased that Glenda and Alistair get to call it home.
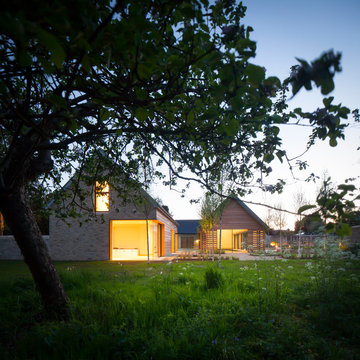
Immagine della facciata di una casa contemporanea a due piani con rivestimenti misti e tetto a capanna
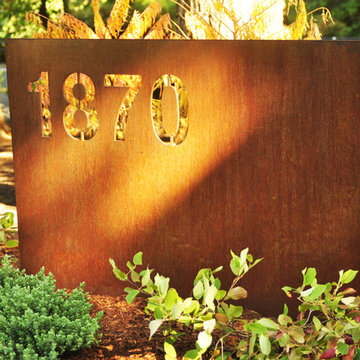
This custom steel address plaque provides a modern element to a native plant garden. Designed and installed by Pistils Landscape Design + Build.
Ispirazione per la facciata di una casa contemporanea
Ispirazione per la facciata di una casa contemporanea

Idee per la facciata di una casa grigia contemporanea a un piano di medie dimensioni con rivestimento con lastre in cemento, copertura in metallo o lamiera, tetto grigio e pannelli sovrapposti
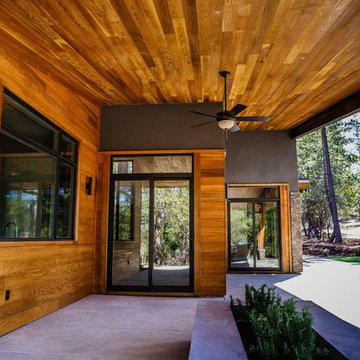
Check out this beautiful contemporary home in Winchester recently completed by JBT Signature Homes. We used JeldWen W2500 series windows and doors on this project.
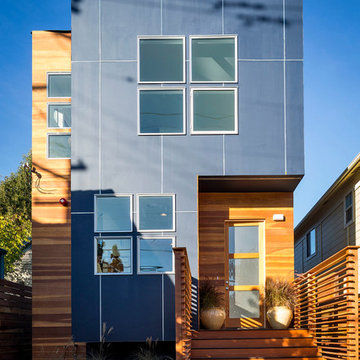
scott
Immagine della facciata di una casa contemporanea a due piani con rivestimenti misti
Immagine della facciata di una casa contemporanea a due piani con rivestimenti misti
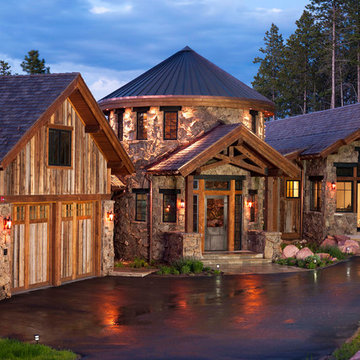
Brent Bingham
Digital FX inc.
Esempio della facciata di una casa contemporanea con rivestimento in pietra
Esempio della facciata di una casa contemporanea con rivestimento in pietra
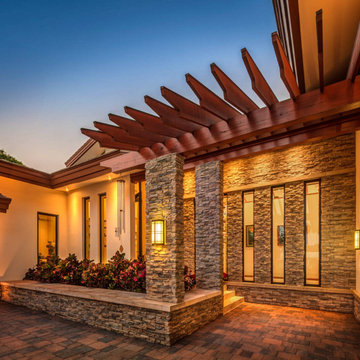
This is a home that was designed around the property. With views in every direction from the master suite and almost everywhere else in the home. The home was designed by local architect Randy Sample and the interior architecture was designed by Maurice Jennings Architecture, a disciple of E. Fay Jones. New Construction of a 4,400 sf custom home in the Southbay Neighborhood of Osprey, FL, just south of Sarasota.
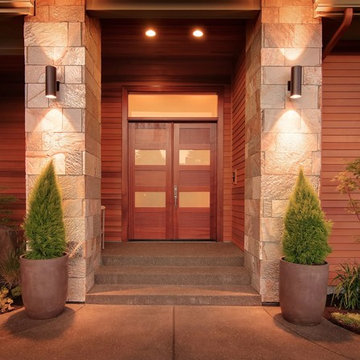
Gregory Spec
Esempio della facciata di una casa grande beige contemporanea a due piani con rivestimenti misti
Esempio della facciata di una casa grande beige contemporanea a due piani con rivestimenti misti
Facciate di case contemporanee color legno
1



