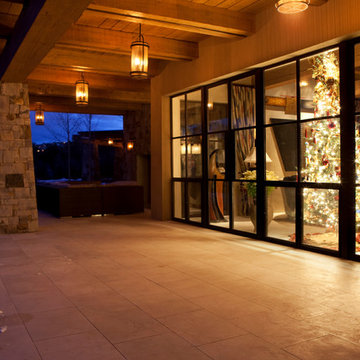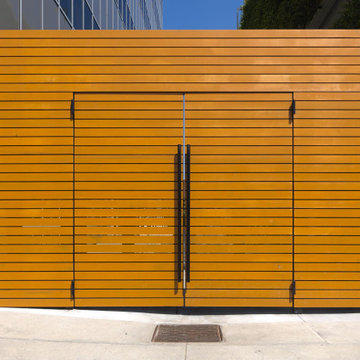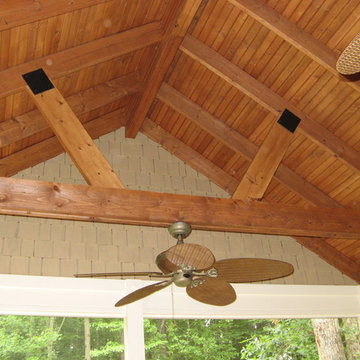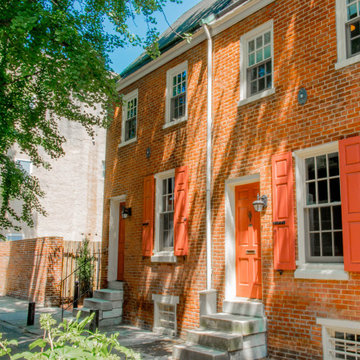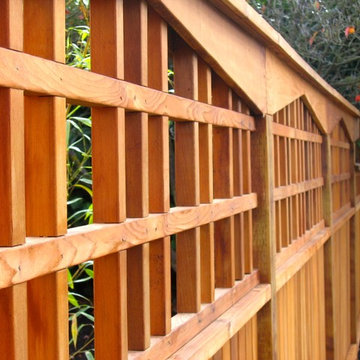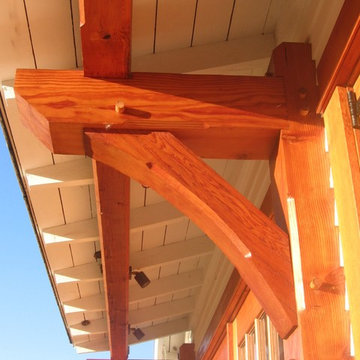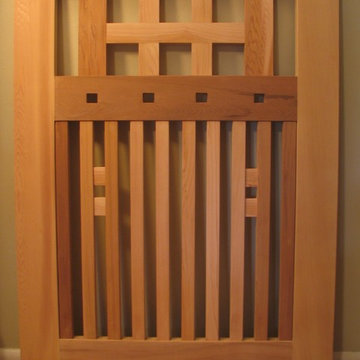Facciate di case eclettiche color legno
Ordina per:Popolari oggi
1 - 20 di 54 foto
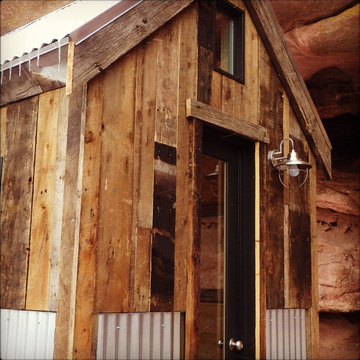
Ispirazione per la facciata di una casa piccola eclettica con rivestimento in legno
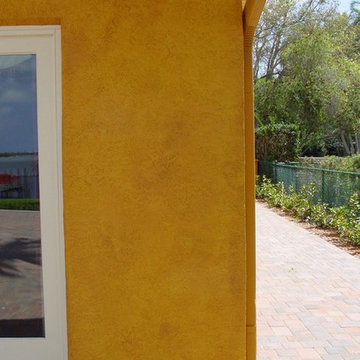
Exterior Faux Finish
Ispirazione per la facciata di una casa grande gialla eclettica a un piano con rivestimento in stucco
Ispirazione per la facciata di una casa grande gialla eclettica a un piano con rivestimento in stucco

Архитекторы: Дмитрий Глушков, Фёдор Селенин; Фото: Антон Лихтарович
Esempio della villa grande beige eclettica a due piani con rivestimenti misti, tetto piano e copertura a scandole
Esempio della villa grande beige eclettica a due piani con rivestimenti misti, tetto piano e copertura a scandole
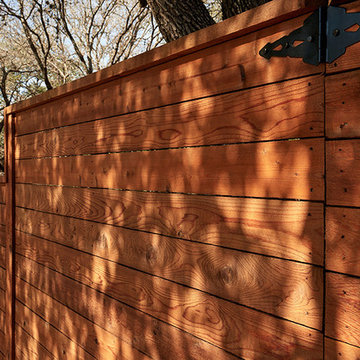
Horizontal wood boards and black, stylized hinges give this gate a unique personality. The wood stain shown is Flood Pro Series CWF-UV5 in Redwood.
Idee per la facciata di una casa eclettica
Idee per la facciata di una casa eclettica
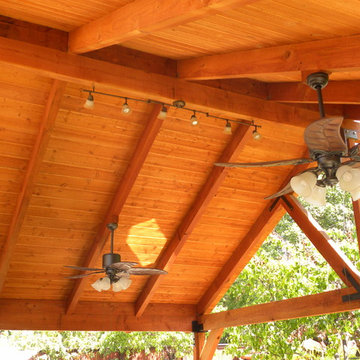
This outdoor living room features an open beam, A-frame style patio cover. All the wires for the track lights and the ceiling fans were concealed in grooves on the top side of the beams to maintain a clean, finished look. The 55" Flat Screen TV, Surround Sound and Gas Burning fireplace create an area that can be used year round.
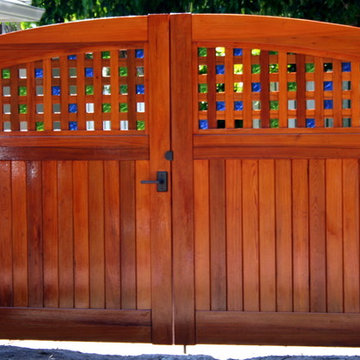
Gate for home on Perida Island, Florida..
Foto della facciata di una casa eclettica
Foto della facciata di una casa eclettica
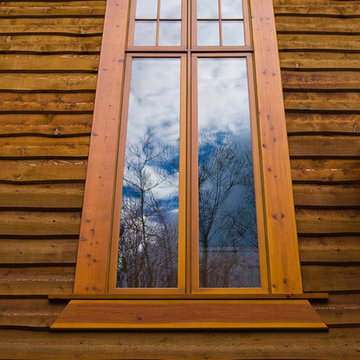
Fir Window treatment
Photo Tim Park
Ispirazione per la facciata di una casa eclettica
Ispirazione per la facciata di una casa eclettica
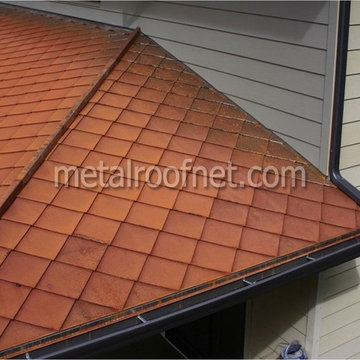
This is the rustic custom home of a client in northern California wine country between Santa Rosa and St. Helena. They chose the Metal Roof Network diamond shingle in natural steel. After just one winter, it's developing a very beautiful red rust patina.
The client was sure to install a good gutter system as this type of roof allows a red rust run-off that can stain masonry and other porous materials nearby. But other than that, there is next to nothing that can go wrong with this type of roof and it will have a lifespan of many decades.
The setting is just like a postcard and the natural steel in our diamond pattern means a unique, unusual and rustic exterior that is just beautiful here. This roof material was an excellent choice on this roof configuration, as the lack of valleys will mean very little opportunity for debris to accumulate on the roof. Accumulated leaves, branches, dirt, and anything else than can hold moisture will hurt the lifespan of this type of material, so a design like this one that drains very well is the perfect application.
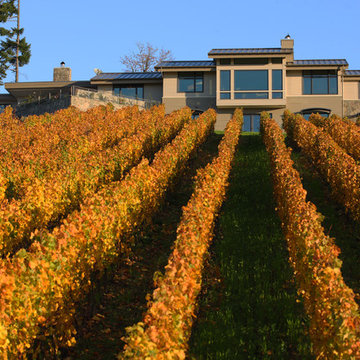
Daniel Hurst
Foto della facciata di una casa grande marrone eclettica a due piani con rivestimenti misti e tetto a capanna
Foto della facciata di una casa grande marrone eclettica a due piani con rivestimenti misti e tetto a capanna
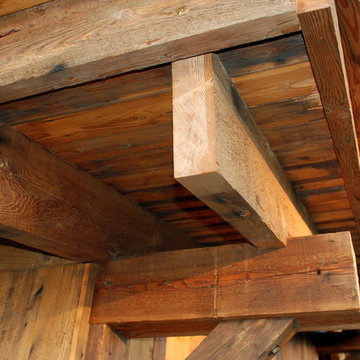
Montana Reclaimed Lumber Co.
Ispirazione per la facciata di una casa eclettica
Ispirazione per la facciata di una casa eclettica
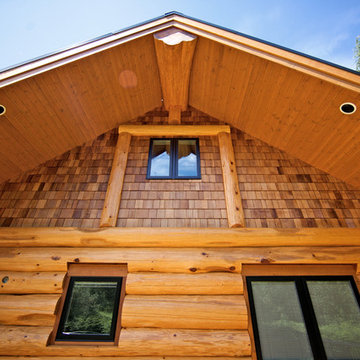
Great view of exterior cedar shake and soffit work - blends seamlessly with log work and exterior lighting. Photo Credit - Brice Ferre
Foto della facciata di una casa eclettica
Foto della facciata di una casa eclettica
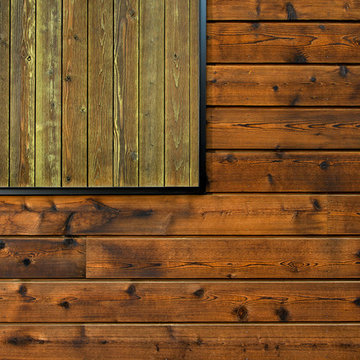
Steve Tague Photography - taguephoto.com
Esempio della villa grande eclettica a due piani con rivestimenti misti e copertura in metallo o lamiera
Esempio della villa grande eclettica a due piani con rivestimenti misti e copertura in metallo o lamiera
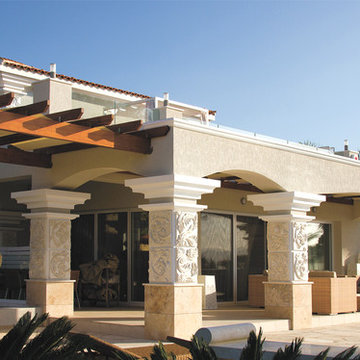
Vlaza Design
Villa in Argaka.
The Northern part of Cyprus, the village of Argaka. In the coastal zone on a plot of 15 acres, working harvesters collecting “your” own vzroschenny bread... Special foothill climate resembles the climate of the southern Crimea.
Argaka is built standard projects from one Builder. (see photos before the renovation).
The work of local architects impressed. The differences in half-floor, a lot of terraces.
Architecture is lost in the green - juniper trees, arborvitae trees, palm trees, lemons and olives.
The task is delicate, and completely without reservations of the customer. At the disposal of the empty walls of the interior and the facade.
The decision arose at the level of intuition: “the Lightweight features that will give the completeness of the architecture.” Columns. The columns are at eye level., but this is not an easy decision... need somasshtabny and attitude. The solution to the column and the material is clear: a cap - distinctive travertine from Greece, bas-reliefs with floral ornaments... under the order of the sketches.
3 months for putting the house “turnkey”. Difficult and interesting. Helps own experience and personal ability. In the end, you have to open up the shop on the spot, to seek and to teach the craft to create a piece of bas-relief tiles for the column. To invite experts from other States to create molds for casting. To connect to the work of the Crimean artists.
Traveling to Cyprus from Polis to Turkish territory , Your eyes will not remain without attention.
Just one touch... With Love from the Crimea.
Facciate di case eclettiche color legno
1
