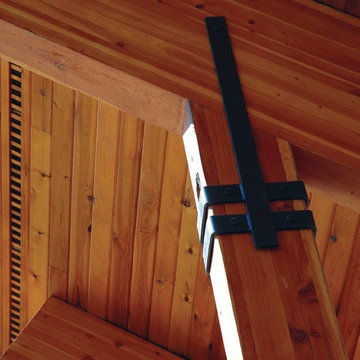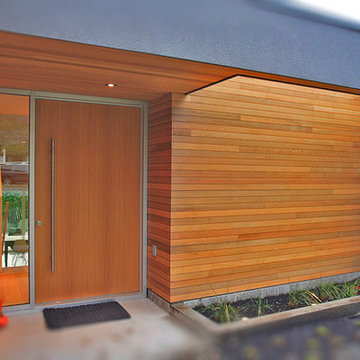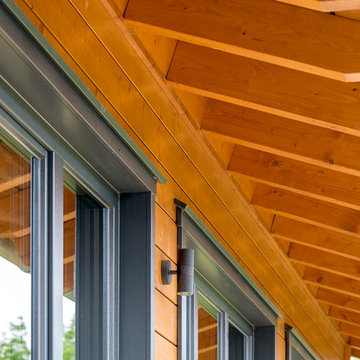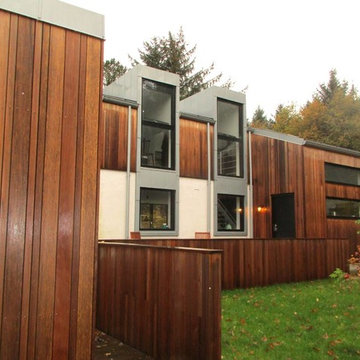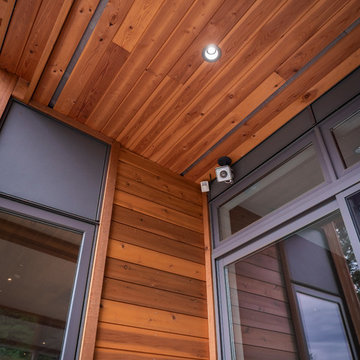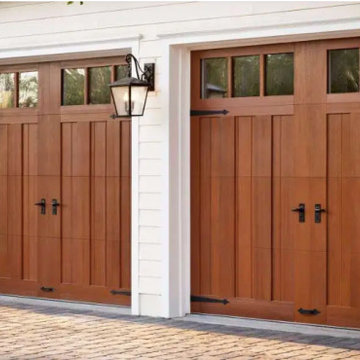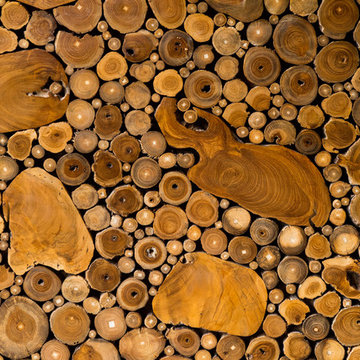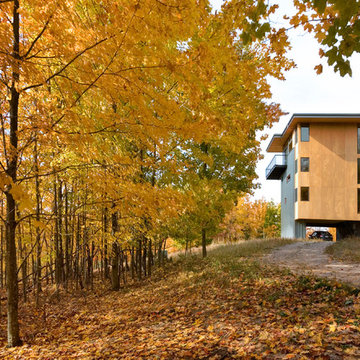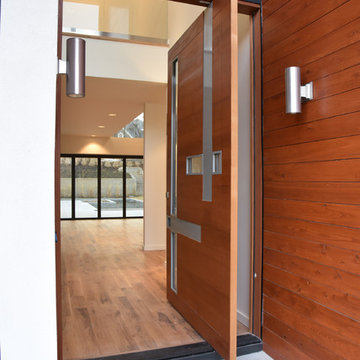Facciate di case contemporanee color legno
Filtra anche per:
Budget
Ordina per:Popolari oggi
101 - 120 di 566 foto
1 di 3
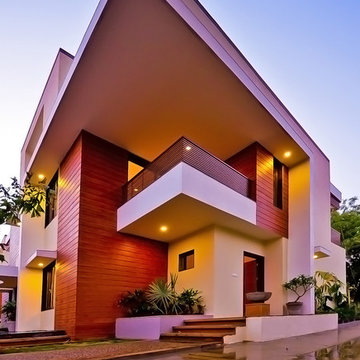
Its a small private bungalow scheme, which provides contemporary suburban planning and exterior look. It’s the 5BHK limited numbers of bungalows with modern open layout and design. The design was done with response to tropical climatic conditions, to get more natural light and air circulation; also features to cut down the direct sun light.
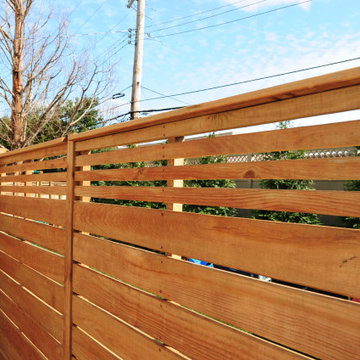
An example of a custom privacy fence for an urban backyard. All of our designs are unique to your property and we will work within your budget.
Esempio della facciata di una casa contemporanea di medie dimensioni
Esempio della facciata di una casa contemporanea di medie dimensioni
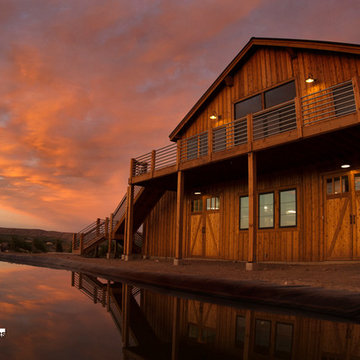
Immagine della facciata di una casa grande marrone contemporanea a tre piani con rivestimento in legno e tetto a capanna
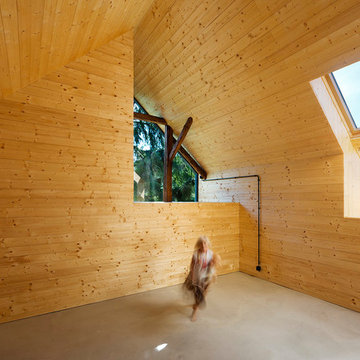
Schlafzimmer mit Giebelfenster nach Osten
Foto: Ester Havlová
Ispirazione per la villa contemporanea con rivestimento in legno, tetto a capanna e copertura in metallo o lamiera
Ispirazione per la villa contemporanea con rivestimento in legno, tetto a capanna e copertura in metallo o lamiera
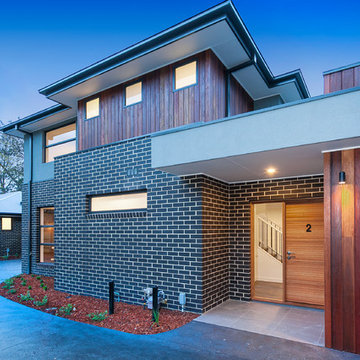
Idee per la facciata di una casa a schiera nera contemporanea a due piani di medie dimensioni con rivestimenti misti, tetto a padiglione e copertura in metallo o lamiera
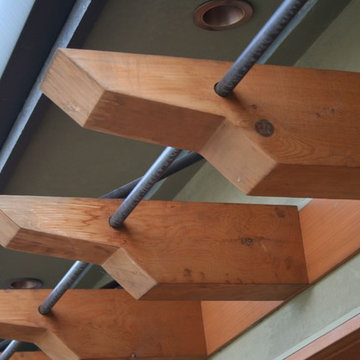
Wood trellis detail over garage to help soften facade.
photo: Peter Danciart
Foto della facciata di una casa contemporanea
Foto della facciata di una casa contemporanea
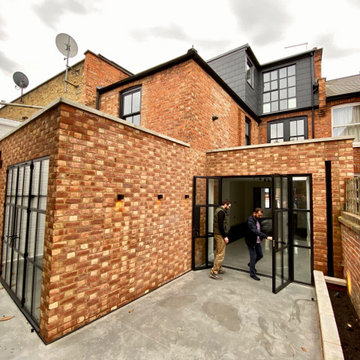
The remodelling and extension of a terraced Victorian house in west London. The extension was achieved by using Permitted Development Rights after the previous owner had failed to gain planning consent for a smaller extension. The house was extended at both ground and roof levels.
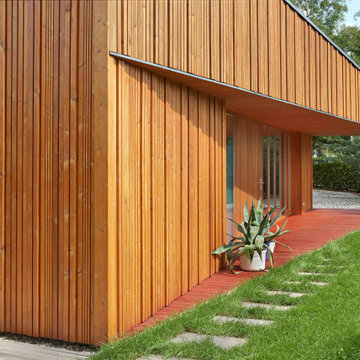
Immagine della facciata di una casa piccola arancione contemporanea a un piano con rivestimento in legno, tetto piano e pannelli sovrapposti
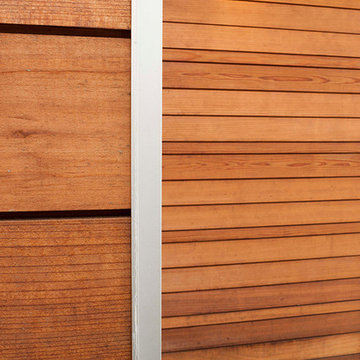
Photo by Langdon Clay
Ispirazione per la facciata di una casa marrone contemporanea con rivestimento in legno
Ispirazione per la facciata di una casa marrone contemporanea con rivestimento in legno
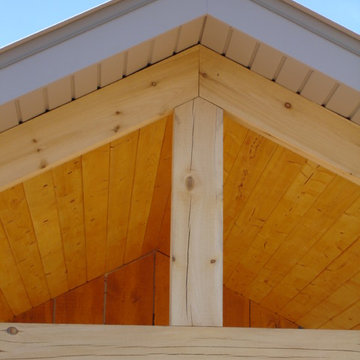
Idee per la casa con tetto a falda unica grande grigio contemporaneo a due piani con rivestimenti misti
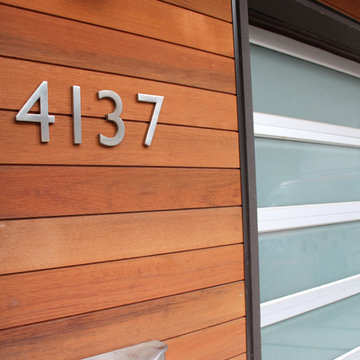
Geometric House by One SEED (www.oneseed.ca)
The existing house had a modern geometric massing common in the 70s, which lent itself beautifully to upgraded contemporary forms and finishes. The new additions further the geometric theme by using distinct volumes clad in contrasting materials, and then separating them by a glass atrium entrance. The atrium rises above both masses allowing daylight to filter in to the dramatic entrance from three sides. In the evening the delicate pattern of window mullions cause the atrium to glow like a lantern.
The uniquely angular footprint of the house responds to the creek along the west side of the property and the oblique property lines. In keeping with the spirit of the distinctive spaces created by these intersecting planes, the plan of the metal clad addition, and the roof lines of both additions, playfully fold and change direction. The result is a completely re-modeled home which is sleek, vibrant and connected to the site.
Facciate di case contemporanee color legno
6
